
A Walking Tour of the Best Brutalist Architecture in London

Architecture & Design Editor
Brutalism has a bit of a bad rep, but our architectural tour is here to change that – swap the conventional sights of London for some concrete beauties on your next visit. Here’s how to spend the day seeing the city in a whole new light.
1. southbank centre.
Most people take a stroll along London ‘s Southbank to visit the Tate Modern or Shakespeare’s Globe , but there’s plenty of other architectural gems along this stretch. Start at the Southbank Centre , a world-renowned destination for the arts that was erected in 1951 to celebrate the Festival of Britain . The site is home to several important venues, including the Royal Festival Hall, the Hayward Gallery and the Queen Elizabeth Hall, all of which hold varying events such as comedy stand-ups, variety shows, musical performances, intellectual and educational programs, and festivals.

Royal Festival Hall

Hayward Gallery
The Hayward Gallery is one of the world’s leading contemporary art galleries. Since it opened in the summer of 1968 with an exhibition by Henri Matisse , it has played a crucial role in presenting work by some of the world’s most significant artists. It was recently closed for two years in order to restore the 66 glass pyramid roof lights, which were based on a concept by sculptor Henry Moore. The multi-million pound refurbishment was completed in January 2018, holding a major show of Andreas Gursky’s work.

Become a Culture Tripper!
Sign up to our newsletter to save up to 500$ on our unique trips..
See privacy policy .

Queen Elizabeth Hall
Recently renovated, Queen Elizabeth Hall has a wonderful roof garden with stunning views and is open daily in the spring and summer months and free to visit. Fun fact: you might notice an unusually placed ‘boat’ on top of Queen Elizabeth Hall. The ‘Room for London’, designed by Living Architecture is actually available to stay in on occasions.

There are plenty of food trucks along the riverbank for a low-key lunch or pre-performance bite before heading along to the National Theatre, as well as many on-site restaurants . For something a little bit special, and great views over the Thames, try Skylon , which serves up quintessentially seasonal British dishes.
2. National Theatre
Designed by the architect Denys Lasdun , the National Theatre has divided public opinion since it opened in 1976. In 2001, a Radio Times poll featured Denys Lasdun’s building in the top five of both the most hated and the most loved British buildings. A neighbour of the Southbank Centre, the theatre may seem like a large hunk of concrete on the surface, but once you discover the attention-to-detail and groundbreaking construction methods behind it, you’ll come to realise its beauty. To get a real understanding of why the National Theatre is such an important icon of Brutalism, take up one of the ‘Concrete Reality’ architecture tours .

3. The Macadam and Strand Buildings, King’s College London
Crossing Waterloo Bridge, it’s worth stopping by and gazing up at the King’s College Macadam Building, which was built by Troup, Steele & Scott with E.D. Jefferiss Mathews acting as consultant. Construction started in 1972 and took three years to complete. The building on Surrey Street houses King’s College Student Union, with its six storeys balancing on top of a two-storey podium.

Just around the corner on The Strand is the aptly-named Strand Building, which is again part of the college. The 1970s building has recently been involved in some contentious plans to knock down four adjacent period properties, in order to make way for a new teaching building that will ‘blend in’ with the Brutalist one.

4. Salters’ Hall
To get here, you could take a leisurely half-hour stroll along Fleet Street, the former home of London’s newspaper industry, passing the Royal Courts of Justice and St Paul’s Cathedral on the way before turning up Cheapside and along London Wall. Located on Fore Street, the old Salters’ Company headquarters, built by Basil Spence, is a very rare example of a post-war livery building, and was completed in 1972. Notable for its distinctive ribbed and knapped concrete, the hall is now Grade II-listed and has recently been refurbished by architect De Metz Forbes Knight, which won planning consent for the £8.5 million project.

5. Barbican Centre and Estate
Saving the best until last, you can’t miss the Grade II-listed Barbican Centre, which is Europe’s largest multi-arts and conference venue and one of London’s best examples of Brutalist architecture. It was developed from designs by architects Chamberlin, Powell and Bon as part of a utopian vision to transform an area of London left devastated by bombing during the Second World War. It took over a decade to build and was opened by the Queen in 1982, who declared it ‘one of the modern wonders of the world’.

Its stunning spaces at the heart of the Barbican Estate have made it an internationally recognised venue, set within an urban landscape acknowledged as one of the most significant architectural achievements of the 20th century. The best way to tour the Barbican Centre and surrounding estate is to book the Barbican’s 90-minute walking tour . Walking along the highwalks, elevated gardens and trio of high-rise towers, you’ll learn more about the construction, design and influence of the estate, along with surprising and rarely seen sights and discoveries plus little-known insights into this unique architectural endeavour.

KEEN TO EXPLORE THE WORLD?
Connect with like-minded people on our premium trips curated by local insiders and with care for the world
Since you are here, we would like to share our vision for the future of travel - and the direction Culture Trip is moving in.
Culture Trip launched in 2011 with a simple yet passionate mission: to inspire people to go beyond their boundaries and experience what makes a place, its people and its culture special and meaningful — and this is still in our DNA today. We are proud that, for more than a decade, millions like you have trusted our award-winning recommendations by people who deeply understand what makes certain places and communities so special.
Increasingly we believe the world needs more meaningful, real-life connections between curious travellers keen to explore the world in a more responsible way. That is why we have intensively curated a collection of premium small-group trips as an invitation to meet and connect with new, like-minded people for once-in-a-lifetime experiences in three categories: Culture Trips, Rail Trips and Private Trips. Our Trips are suitable for both solo travelers, couples and friends who want to explore the world together.
Culture Trips are deeply immersive 5 to 16 days itineraries, that combine authentic local experiences, exciting activities and 4-5* accommodation to look forward to at the end of each day. Our Rail Trips are our most planet-friendly itineraries that invite you to take the scenic route, relax whilst getting under the skin of a destination. Our Private Trips are fully tailored itineraries, curated by our Travel Experts specifically for you, your friends or your family.
We know that many of you worry about the environmental impact of travel and are looking for ways of expanding horizons in ways that do minimal harm - and may even bring benefits. We are committed to go as far as possible in curating our trips with care for the planet. That is why all of our trips are flightless in destination, fully carbon offset - and we have ambitious plans to be net zero in the very near future.

See & Do
The 41 best things to do in london.

How the Metaverse can help you plan your next trip

Bars & Cafes
The best bars in london for stylish nights out.

Food & Drink
The best international afternoon teas in london.

Places to Stay
Five london hotels to familiarise yourself with.

The Coolest Hotels in London

Guides & Tips
Must-visit attractions in london.

Pillow Talk: Between the Sheets of the Beaumont, Mayfair

Top European Cities for a Plant-Based Foodie Fix

A High-Rollers Guide to a London Staycation

A West End Performer’s Guide to London With Sam Harrison
Winter sale offers on our trips, incredible savings.

- Post ID: 1005704
- Sponsored? No
- View Payload
- Corrections
London’s Best Brutalist Architecture: 5 Amazing Buildings
London’s Brutalist architecture isn’t universally liked. However, its bold use of concrete and strong angular forms are impossible to ignore.

When people think of Brutalist architecture, they often think of the residential complexes common in many ex-soviet countries. Brutalism, however, emerged in Britain in the 1950s during the process of reconstruction after world-war II. It remained popular, especially for public buildings and social housing, until the 1970s, when it became increasingly associated with totalitarianism. In this article, we explore some of London’s most distinctive Brutalist masterpieces.
Before Diving into London’s Best Brutalist Architecture: What Is Brutalism?

What makes a building Brutalist? Architectural styles aren’t the kind of things one can define precisely. The notion of a style is more like a shared family resemblance between the examples of the style.
One feature that many Brutalist buildings share is their angularity. Brutalist buildings don’t ebb and flow, their edges aren’t softened. In his essay ‘ The New Brutalism’ , originally published in Architectural Review in 1955, Reyner Banham identifies a second common characteristic: the use of large structural elements as design features. Instead of diverting attention away from the functional inner-bones of the building, they are made to stand out.
A third thing that is characteristic of Brutalist buildings is their use of materials. In a break from the earlier Bauhaus movement , materials aren’t hidden, they are showcased. This is best illustrated by the use of exposed, unpainted concrete; although other materials such as brick or steel are also common. Materials are shown for what they are, concrete is shown as concrete-y, steel is steely. In Reyner Banham’s words:
“Whatever has been said about honest use of materials, most modern buildings appear to be made of whitewash or patent glazing, even when they are made of concrete and steel. Hunstanton appears to be made of glass, brick, steel and concrete, and is in fact made of glass, brick, steel and concrete.”
Get the latest articles delivered to your inbox
Please check your inbox to activate your subscription, 1. trellick tower and balfron tower – erno goldfinger .

Balfron Tower in Poplar was completed in 1967. Erno Goldfinger, a Hungarian émigré, was commissioned by London County Council to build the tower as part of the government’s drive to increase housing supply. Goldfinger was a devout believer in the potential of high-rise living. In fact, he and his wife Ursula moved into the penthouse apartment at Balfron Tower upon its completion.
Balfron Tower is perhaps best known for its distinctive separate service tower, connected to the living block every third floor, which contains the lifts, launderette, and communal recreational rooms.
Residents of the tower were initially apprehensive about high-rise living, but Ursula Goldfinger’s diaries from when she lived there showed that, once moved in, people’s attitudes softened. She wrote: “ Many tenants who live low down say they would like a flat farther up – I have heard no tenant who lives high up say they would like a flat lower down.”

Trellick Tower, containing 217 flats and 5 maisonettes, was built 5 years after Balfron Tower. All of the apartments have their own balcony, giving residents expansive views over London. The use of one large tower, instead of a series of smaller blocks, provided ample space for children’s play areas at the bottom of the tower, which could be seen from the balconies.
Like Balfron Tower, it also bear’s Goldfinger’s distinctive trademark: a separate service tower containing the lifts and connected to the building every third floor. Unlike Balfron Tower, however, in the later development the service tower is crowned by a distinctive boiler house. Although it was called the ‘Tower of Terror’ by the press when it was built, the apartment block has become a much loved feature of the local area. In 2021, for instance, the local council had to abandon plans to redevelop the estate after resistance from residents to the loss of outdoor space and children’s play areas.
2. Lecture Centre, Brunel University – Richard Sheppard

Brunel University commissioned Richard Sheppard, Robson and partners to design their Uxbridge Campus. At the time, Brunel University (named after famous nineteenth-century engineer Isambard Kingdom Brunel) was one of the largest engineering schools in Europe. The lecture theater building is a perfect example of Brutalist architecture . Its bold form and use of coarse concrete make the building tower over the surrounding plaza.
The building is perhaps most famous for being featured in Stanley Kubrick’s Clockwork Orange , where it houses the Ludovico Medical Facility where the main character, Alex DeLarge, undergoes aversion therapy. Alumni of Brunel University, however, will probably remember it differently, as the building is still in use today as a lecture theater and conference venue.
3. The National Theatre – Denys Lasdun & Partners

Completed in 1976 after a 13 year wait, the National Theatre occupies a prime spot on the south bank of the Thames. Its three horizontal terraces are constructed out of concrete, and jut out imposingly over the plaza below. Inside, however, these features are softened by the fact the concrete was set in raw timber, giving the building an organic element, and the use of thick deep purple carpets and dark wood benches.
The imposing architecture of the Theatre is not universally liked. It frequently appears in lists of both London’s most hated and most liked buildings. Most notoriously, in 1988 now King Charles the III described it as “a clever way of building a nuclear power station in the middle of London without anyone objecting.”
The theater is still in use, staging a variety of productions including both Shakespeare and new plays by contemporary play-writes. The foyers of the building are open and accessible to the public, and were once described as ‘the nation’s living room’. They currently host exhibitions, a café and bar, and bookshop. As well as theater-goers, the building also attracts skateboarders due to the covered areas outside the building and the proximity to the south bank skate-park.
4. Alexandra and Ainsworth Estate – Neave Brown

The Alexandra and Ainsworth Estate was commissioned by Camden Council, and built by Neave Brown of the Camden Council’s Architect Department. Neave considered himself a modernist architect however, the Alexandra and Ainsworth Estate is done in the brutalist style. Construction started in 1972 and took 6 years.
The estate contains 520 apartments built from unpainted, board-cast, concrete; as well as a school, community center, youth club, and gardens. The blocks back on to the nearby train lines, shielding the interior of the estate from the noise of the trains. Each home has private outdoor space, and many of the apartments open onto pedestrianized walkways.
The estate has all of the central features of Brutalist architecture. The raw unpainted concrete puts the construction material center stage; and the bold angular forms of the apartment blocks set it apart from the Victorian housing that surrounds it. Unlike other brutalist architecture of the time like Trellick Tower, however, it doesn’t tower above the surrounding area. In this regard, it pays homage to the terraced houses that preceded it.
As with most Brutalist architecture, it is not universally liked. Some residents describe it as being like Alcatraz, whereas others relish the fact the estate was the first council built housing estate to be given Grade II listed status.
5. Dawson’s Heights – Kate Macintosh

Dawson’s Heights, East Dulwich, is built on top of a hill, offering panoramic views of central London in the distance. Designed by Kate Macintosh, Dawson’s Heights was the young architect’s first commission. Dawson Heights was built at a time of massive council-backed building projects aimed at clearing slums and providing decent and comfortable homes for working-class people. Although originally council owned, many of the flats are now privately owned.
The development includes almost 300 flats, divided into two staggered blocks, both of which overlook a shared garden. The result has an Escher -like quality. Macintosh objected to the uniform, monotonous blocks that had started to be built across the UK, choosing instead to create a multidimensional building inspired by Edinburgh Castle. Each of the flats also has a private balcony, providing fresh air, privacy and fantastic views to the residents. Macintosh managed to justify the extra cost of providing balconies by making them serve a twin-function as fire-escapes. By removing a glass panel, residents can move across onto neighbor’s balconies to distance themselves from the fire.
Dawson’ heights doesn’t have the trademark Brutalist use of concrete, being made instead out of brown bricks. It does, however, have many of the other characteristics of brutalist architecture: remaining faithful to the material it is built from, and the use of bold angular forms.
References
Young, Jack. (2022) The Council House. Hoxton Mini Press, London.
Barton, Emma (Ed). (2020) Atlas of Brutalist Architecture. Phaidon Press, London.

Ludwig Wittgenstein: The Turbulent Life of a Philosophical Pioneer

By Joseph T F Roberts PhD Political Philosophy I am currently a Post-Doctoral Research Fellow in Law and Philosophy at the University of Birmingham. Prior to this, I completed my Ph.D. in Political Theory at the University of Manchester, where I wrote a thesis on the moral permissibility of Body Modification Practices and, specifically, whether or not we have the right to pursue them without being interfered with by others. My current research focuses on the limits of consent, embodiment, and the regulation of recreational drugs.

Frequently Read Together

Forging The Modern Aesthetic: The Bauhaus Movement Explained

7 Facts You Need to Know About Brutalism

M.C. Escher: Master of the Impossible
London: Brutalist Architecture & History Walking Tour

About the activity
Discover post-war Brutalist architecture on a guided shared group or private walking tour of Central London. Learn about the history of Brutalism and photograph notable examples.
- Free cancellation Cancel up to 24 hours in advance for a full refund.
- Instant confirmation & Mobile tickets Receive your ticket right away. Use your phone or print your voucher.
- Private tour Avoid crowds with an exclusive experience. (depends on selected option)
- Live guiding English
- Start time - Available tomorrow 10:00 AM
- Duration 2.5 hours
- Walking tour
- Public transportation costs
- See notable Brutalist buildings in the heart of Central London
- Learn about the use of concrete in engineering and architecture in modern times
- Hear about global events that influenced London's post-war architecture
- Snap striking photos of famous Brutalist buildings such as the National Theatre
- Take an educational and informative tour to discover an alternate side to London
Description
See London's most significant Brutalist landmarks with a walking tour. Loved by some, loathed by others, see rugged urban fortresses which serve excellent examples of Brutalism, the most striking and dramatic architectural style of the 60s and the 70s. Explore the central neighborhoods of London with your guide. Hear more about the history of post-war architecture and the increased use of concrete. Discuss Modernist monumental architecture, as well as its cultural, social, and environmental impact in the world. Find out about key characters in European Modernism, as well as the global events that influenced and informed London's post-war landscape. Admire or recoil at notable examples of Brutalism that you will see, such as the Institute of Education and the National Theatre. Learn more about the ongoing struggle among local authorities, preservation societies, and residents on how best to use these distinctive buildings in the future.
- The tour uses the tube once for a short journey. Please ensure you have enough credit for one trip within Zone 1
- The walk may be postponed or canceled if weather conditions are unfavorable
- The interiors of buildings are not visited
Shared Group Walking Tour
Private walking tour, reviews & ratings, top 5 similar activities in london.
London: Buckingham Palace, Westminster Abbey & Big Ben Tour
Embark on a walking tour of central London and discover 3 of the city's most iconic landmarks. Learn about the fascinating history of each place, with skip-the-line access to Westminster Abbey.
- 4.5 hours • Skip the line • Guiding available • Available tomorrow
London: The Great British Rock and Roll Music Walking Tour
Walk in the footsteps of rock and roll royalty on a music walking tour in London. Visit the locations where rock and roll legends played, recorded, performed, drank, caused trouble and hung out.
- 2 hours • Guiding available • Available tomorrow
London: Jack the Ripper Small Group Tour
Prepare to be gripped by the chilling tales of Jack the Ripper's reign of terror. Our Jack the Ripper Tour will transport you back to the sinister streets of Victorian London, where the mystery and intrigue of this infamous killer await.
- 2 hours • Guiding available • Available today
London: Harry Potter Locations Walking Tour
Visit different Harry Potter location sites and see buildings that inspired the books by JK Rowling on a walking tour of London. Attempt to enter the Ministry of Magic, shop for butterbeer, and more.
- 3-6 hours • Private tour • Guiding available • Available today
London: Experience the Changing of The Guard
Get closer to the world-famous Changing of the Guard ceremony in London on a private or small-group tour led by a local. Discover the significance behind one of the most iconic British traditions.
- 105 minutes • Private tour • Guiding available • Available from April 10, 2024
Frequently Asked Questions
Prices & booking.
- Participant 0-99 years { clearTimeout(timer); timer = setTimeout(function(){ window.livewire.find('wsUqQrvCkFLJ4WBPAnnE').emit('personChanged', value, 'adult'); }, 1000) })"> 0 ? 1 : 0" class="relative -mr-10 inline-flex justify-center items-center w-10 h-10 rounded-full bg-white text-gray-900 text-sm hover:text-gray-500 focus:z-10 focus:outline-none focus:shadow-outline-blue active:bg-gray-100 active:text-gray-700 transition">
- Mexican Peso MXN New Zealand Dollar NZD Norwegian Krone NOK Polish Złoty PLN Romanian Leu RON Singapore Dollar SGD South African Rand ZAR South Korean Won KRW Swedish Krona SEK Swiss Franc CHF Turkish Lira TRY UAE Dirham AED Ukrainian Hryvnia UAH
Something went wrong!
- The Lifestyle
A guide to the best brutalist architecture in London
London's brutalist buildings have long been the subject of much contempt and controversy. But thanks to a resurgence of interest in recent years, these post-war concrete behemoths are being seen in a new light, and receiving the appreciation they deserve. If, like us, you can't get enough of brutalism's clean lines and dramatic forms, scroll on for our guide to the very best brutalist architecture in London.
Best brutalist buildings in London
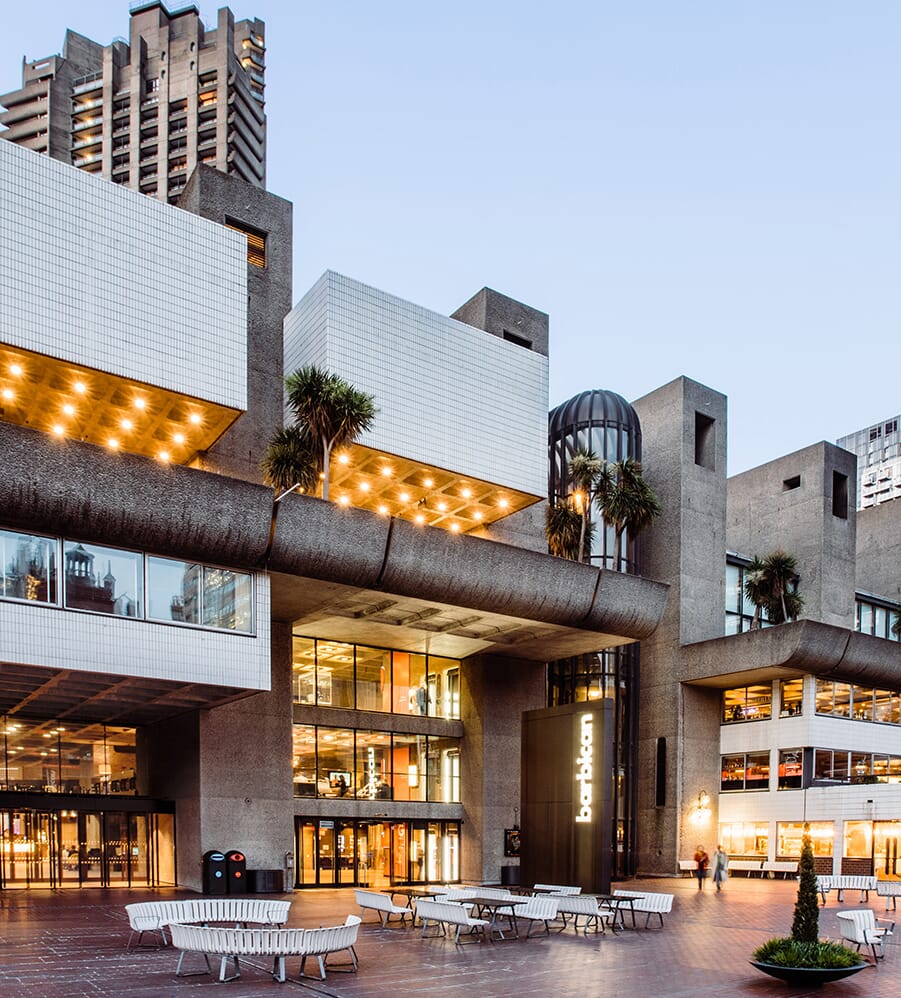
Barbican Centre and Estate
The Barbican Estate is one of London's most iconic and best-known brutalist buildings. Designed by architects Chamberlin, Powell and Bon as a way of transforming an area of London that was heavily bombed in World War Two, it took over ten years to build and was finally opened as an arts centre in 1982. Its exterior may give it the air of a forbidding fortress, but inside the thick concrete walls, it's teeming with culture and features extensive greenery and water.
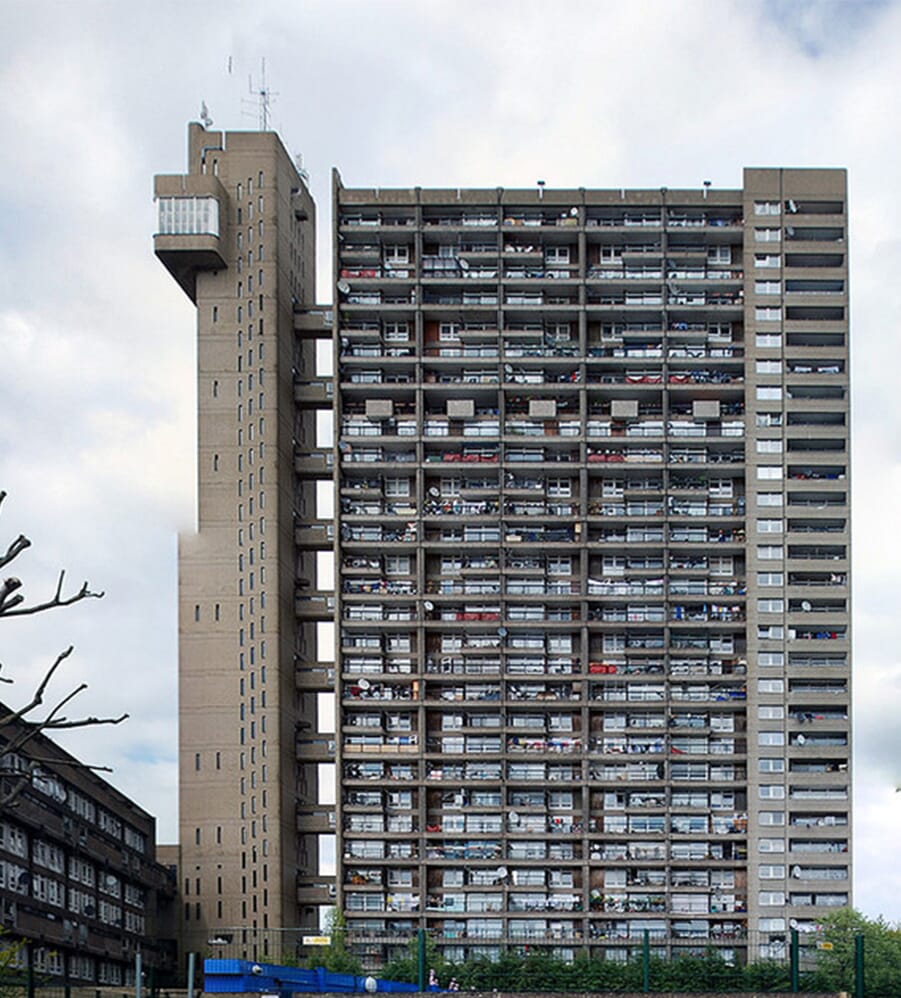
Trellick Tower
Ernӧ Goldfinger's Trellick Tower is a West London landmark that's loved and loathed in equal measure. It was completed in 1972 and combines a main block of social housing with a service tower, connected via covered walkways. While it initially suffered due to poor maintenance and high crime rates, the 1980s saw its revival. Today, Trellick Tower's spacious, light-filled apartments are highly sought after due to their impressive views.

National Theatre
Notably described by Prince Charles in 1988 as "a clever way of building a nuclear power station in the middle of London without anyone objecting", Denys Lasdun’s National Theatre, which opened in 1976, is one of London's most polarising brutalist buildings. We just so happen to be big fans of the dramatic concrete statement, which carefully balances horizontal and vertical elements for an attractive assemblage of interlocking terraces. An £80m refurbishment by Haworth Tompkins in 2015 has kept the National Theatre looking good as new.
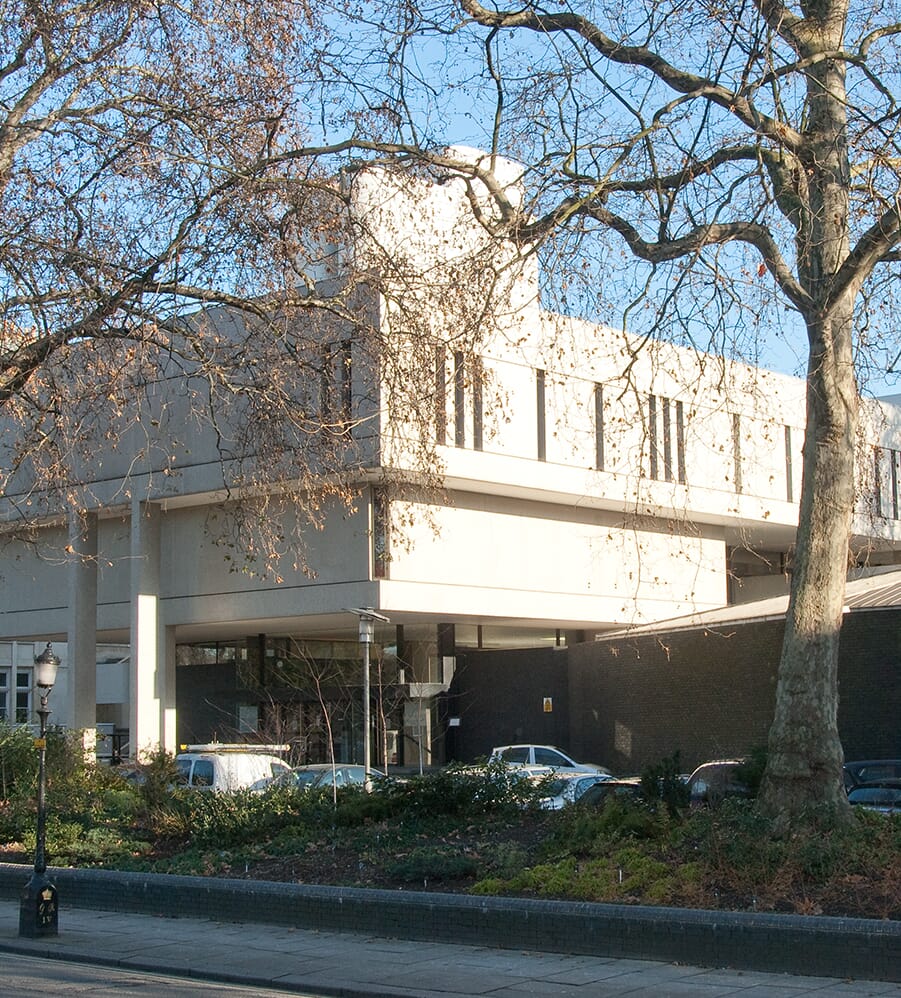
Royal College of Physicians
Denys Lasdun's lesser-known design, the Royal College of Physicians, stands out as a brutalist beauty amidst the palatial Regency architecture of St. Andrews Place in Regent's Park. Opened in 1964, it remains one of London's most important post-war buildings, famed for its pioneering use of mosaic clad concrete as well as a unique 'Moving Wall' that can be hydraulically lifted to unite or sub-divide an interior hall.
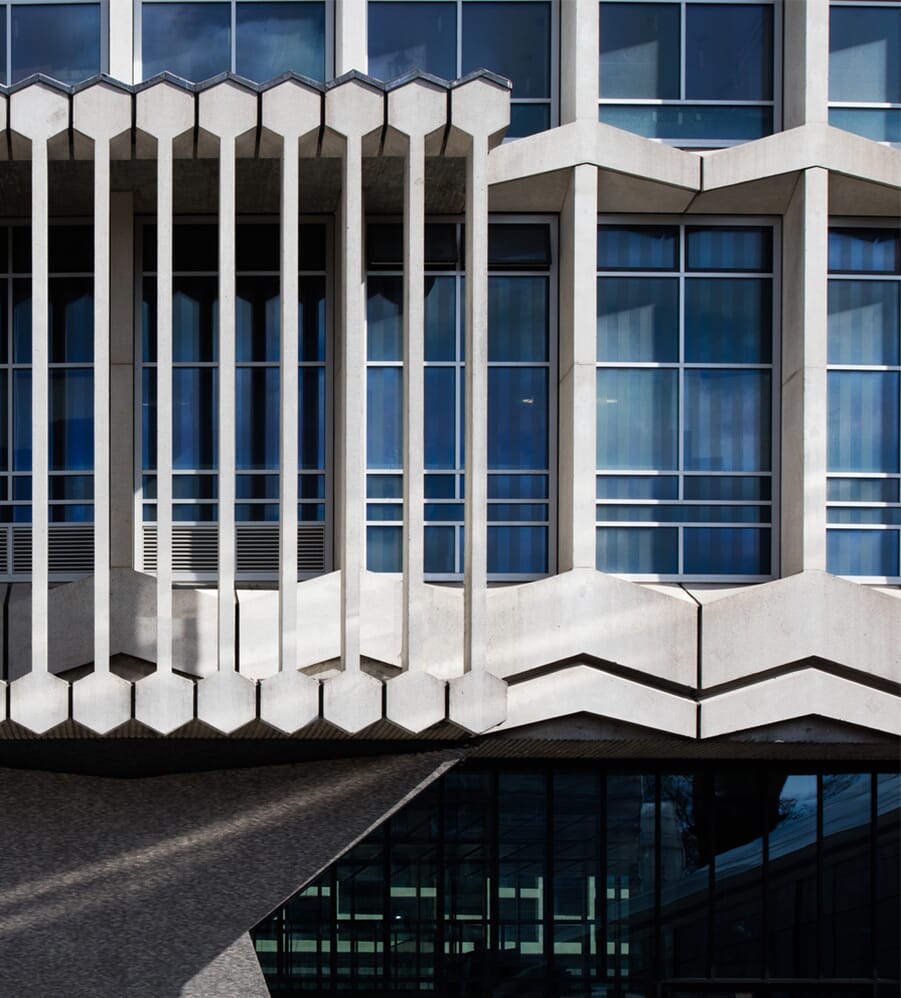
Centre Point
Central London's Centre Point, designed by George Marsh of R. Seifert and Partners, was unveiled in 1966 as one of the capital's tallest buildings. It controversially remained vacant for many years, earning it the nickname 'London's Empty Skyscraper', but has recently been transformed by Conran & Partners into a block of luxury modern apartments. Its distinct '60s style, characterised by bold geometric design and a honeycomb facade, makes it an architectural icon of London's contemporary skyline.
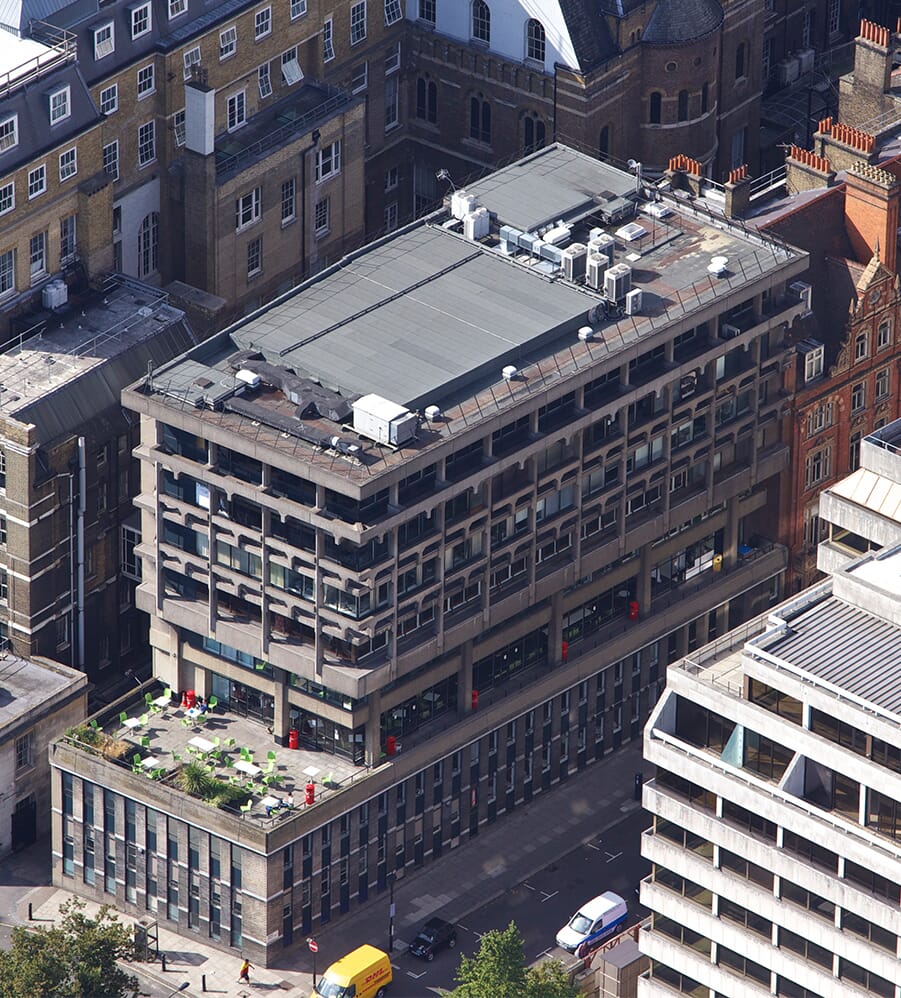
Macadam Building, King's College London
Situated amongst the resplendent 19th century buildings of The Strand, King's College's Macadam Building is one of the lesser-appreciated examples of brutalist architecture in London, but certainly shouldn't be overlooked. Designed by Troup, Steele & Scott along with consultant architect E.D. Jefferiss Mathews, and completed in 1975, the building impressively balances six storeys on top of a narrower two-storey podium.
Discover the brutalist Escobar House in Buenos Aires
Related Articles

Bourbon: Excellence in every glass

Elevate your dog's walks with these top-notch leads

A definitive guide to leather accessories
For over 12 years our community of 1m+ have been discovering the latest art, automotive, interiors, fashion and architecture in our free bi-weekly emailer ..
We'll keep you up to date.


Brutalist Tour
Walk London's most iconic Brutalist locations, from residential, to office and anything in between. Meet the city's concrete beauties in person and feel, see and touch the roughness that has earned them their reputation while learning the most relevant facts and fun stories of each place.
This tour has two options:
- Morning tour : 3h. Includes sights such as Barbican, King's College, The Brunswick Centre, Royal College of Physicians and Centre Point.
- Evening tour : 3h. Includes sights such as National Theatre, Southbank Centre, Hayward Gallery, Trellick Tower and Alexandra Road Estate.
Should you be planning to see both, a combined day trip can be arranged.
- Starting Point : Barbican (Morning tour), National Theatre (Evening tour)
- Duration : 3h. It finishes around Regents Park (Morning tour) or South Hampstead (Evening Tour)
- Language : English, Spanish and others upon request
Tour prices are dependent on numbers and the type of experience you are after. It can vary from £20-30 per person for the individual tour or £140 for a private tour . Please get in touch to discuss them further.
HOW TO BOOK
Send an email to [email protected] with:
- Subject: Brutalist Tour
- Date : When would you like to do the tour?
- Number of adults / children
- Any must-see places on your list?
- Means of transport : Is walking ok? Other options such as private car are available.
- Share Share on Facebook
- Tweet Tweet on Twitter
- Pin it Pin on Pinterest
- choosing a selection results in a full page refresh
- Food & Drink
- Things To Do
- Beyond London
London's Top Brutalist Buildings
Do monolithic slabs of roughly-finished concrete make you go weak at the knees? If so, you are going to enjoy this roundup very much indeed.
Brutalism’s bold, monumental, and on the whole, deadly serious style remains controversial, years after it was replaced by Post-Modernism and the Neo Vernacular style.
There is a little confusion as to who first coined the term Brutalism — Swedish architect Hans Asplund claims to have used it in a conversation in 1950, but its first written usage was by English architect Alison Smithson in 1952. The term was borrowed from pioneering French architects and refers to unfinished or roughly finished concrete (beton brut in French).
The following are a mix of familiar and somewhat less well-known Brutalist buildings in London. Please add your own personal favourites in the comments section below as there are happily (or not, depending on your standpoint) many examples of this uncompromising architectural style in our beloved capital.
Brunel University Lecture centre Nearest tube: Uxbridge then take a U3 bus. Map
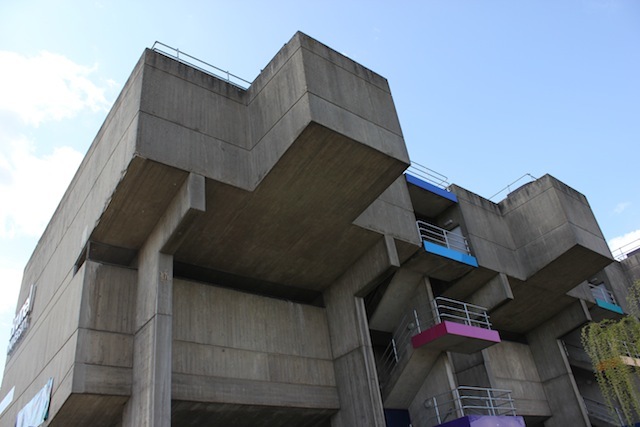
This imposing mid-60s building famously starred as the ‘Ludovico Medical Facility’ in Kubrick's legendary film A Clockwork Orange . For this reason alone it is well worth a pilgrimage. It has also appeared in various TV series including Spooks, Silent Witness and Inspector Morse. Its jutting geometric forms mark it as a classic example of mid-period (or ‘Massive period’) Brutalism.
Brunswick Centre Nearest tube: Russell Square. Map

Designed by Patrick Hodgkinson, this grade ll-listed residential and shopping centre has made several TV and film appearances and even had a song written about it by 90s indie ‘supergroup’ Lodger. The impact of its striking service towers and flying buttresses is softened by the sky blue and cream colour scheme, lending the whole development an almost breezy air.
Royal College of Physicians Nearest tube: Regents Park/Great Portland Street. Map

Sir Denys Lasdun designed the graceful and discreet geometries of this building. Never a card-carrying Brutalist, he presented a softer version of its often hard-nosed style. Surrounded by the splendid neo-classical terraces of John Nash, The Royal College of Physicians holds it own and manages to be both elegant and entirely of its time.
Centre Point Nearest tube: Tottenham Court Road. Map

How many times have you walked past this Grade ll listed London landmark and never given it a second thought?
Designed by Richard Seifert and completed in 1966 it was described by the Royal Fine Art Commision as having an ‘elegance worthy of a Wren steeple’. Note how the gentle v-shaped window mullions soften and add interest to this slender, Massive period tour de force.
The swish Paramount restaurant and bar occupies the top floors and has outstanding views of London. There is also a free viewing gallery. Phone up beforehand (0207 4202900) to let them know that you’re coming.
The Barbican Nearest tube: Barbican/Moorgate. Map

This sprawling (and remarkably easy to get lost in) late Brutalist development houses the wonderful Barbican centre, the largest performing arts centre in Europe and home of the London Symphony Orchestra. The accompanying Barbican Estate gives you the impression of being in a Brutalist theme park. Though voted ‘the ugliest building in London’ in 2003 by some dullards, the tranquil waterside setting, complete with fountains and swaying reeds, renders it positively romantic. The soaring towers and vast concrete volumes are also nicely contrasted by the warmly-coloured tiled paving.
A highly recommended 90 minute architectural tour is available.
Trellick Tower Nearest tube: Westbourne Park. Map

Designed by the wonderfully-named Erno Goldfinger (Ian Fleming appropriated his surname for the Bond villain, much to the architect’s chagrin), the equally loved and loathed Trellick Tower rears up majestically from west London and has featured extensively in television, music promos and film as well as appearing on mugs, bookends and t-shirts. The approach via Westbourne Park tube can take you through the charmingly named Meanwhile Gardens; apart from being pleasantly verdant, the view from the gardens gradually reveals Trellick Tower in all its splendour.
If you like what you see, check out the Brownfield Estate (nearest tube All Saints DLR, Map ), where you can see three iconic Brutalist structures — Balfron Tower, Glenkerry House and Carradale House — for the price of one.
Southbank Centre complex and National Theatre Nearest tube: Embankment/Waterloo. Map

This bold cultural behemoth has been compared to a nuclear reactor and an overgrown car park, and is often as confusing to navigate as an Escher painting. However, its complex and imposing concrete volumes have many fans and there is an enormous amount to see and do in and around it. Have a good look at the texture of the concrete and you will see a variety of finishes, including the imprints left by the wood ‘shuttering’ (moulds) when the concrete was cast in situ. The Skylon restaurant, housed on the first floor of the Royal Festival Hall has wonderful views over the Thames and is recommended.
Camden Town Hall Annexe Nearest tube: Kings Cross. Map

Apparently this distinctly curvy (for Brutalism) and attractive building has been earmarked for redevelopment (i.e to be demolished) so go and have a look at it while it still stands.
Built during the late period of Brutalism, The eye-catching curved corner windows illustrate how architects were beginning to move away from the more block-like structures of the Massive period.
Alexandra Road Estate Nearest tube: Swiss Cottage. Map
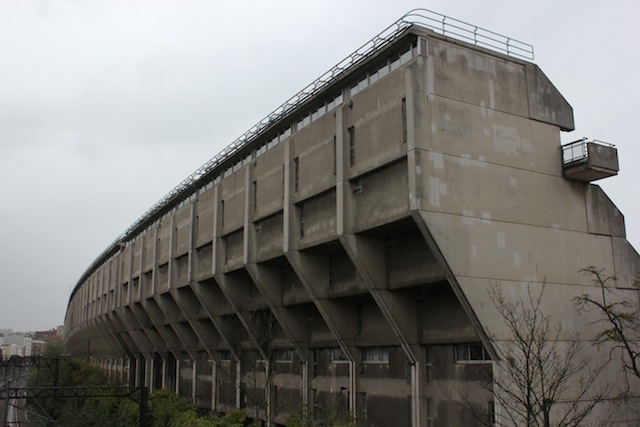
A high-density, low-rise housing project, this Grade ll listed building is mounted on rubber pads to minimize noise from the busy railway alongside it. Presumably the relative scarcity of windows on the side facing the tracks, greatly adding to its monumental appearance, was also designed with noise reduction in mind.
The best view of this arresting stadium-like aspect is from Abbey Road, just to the west of the estate as it crosses the railway lines.
Institute of Education , Bedford Way Nearest tube: Russell Square. Map

Completed in 1979, Sir Denys Lasdun’s enormous structure puts the ‘massive’ into Massive period Brutalism. The huge concrete service towers are highly characteristic of Lasdun’s style but here they are elegantly married with long lines of dark tinted glass windows which hark back to the earlier, pre-Brutalist, International style. A gorgeous hunk of a building, the classic view of it is from the south west corner of Tavistock Square, just to the north.
Ministry of Justice Nearest tube: St James’s Park. Map

Truly colossal, Basil Spence’s building was accused by Lord St John of Fawsley of ruining St James Park. However, it has a particularly impressive aspect when viewed from the southern area of the park. Unmistakably Massive period brutalist, the cantilevered projection near the top is said to have been inspired by medieval Italian fortresses according to Alexander Clement in his excellent book, Brutalism: Post-war British architecture .
St Giles Hotel Nearest tube: Tottenham Court Road. Map

If you are an out-of-towner and are looking for somewhere to stay in London, how about the thoroughly Brutalist St Giles Hotel? It’s handily located for visiting the many Brutalist buildings in central London. The building comprises four large cantilevered towers with the windows cleverly arranged on sawtooth projections allowing lots of natural daylight and a good view from every room.
If you fancy getting up-close and personal with a few of the buildings, a short tour is easily possible. Start at King's Cross to admire Camden Town Hall Annexe on Euston road opposite the station, then take a short walk south to the Brunswick Centre on Hunter Street. Just west of this is London University on Bedford Way. Afterwards make for Tottenham Court Road and head south along it; you will pass St Giles Hotel on your left shortly before arriving at Centre Point.
Text and photographs by Toby Bricheno; @TobyBricheno
Last Updated 24 May 2012
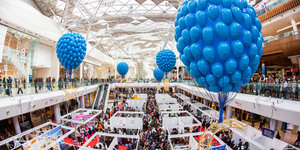
Ramadan And Eid Events In London 2024

The Best Places To Find Bluebells In And Near London This Spring

The Top Exhibitions To See In London: April 2024
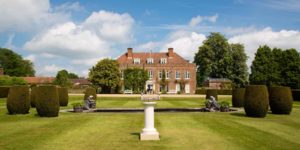
16 Spring Day Trips From London: April 2024
Londonist in your inbox.
Get London news, inspiration, exclusive offers and more, emailed to you.
- I would also like to receive the Best of Londonist weekly roundup
Thank you, your preferences have been saved.
Follow londonist, report a problem.
Something wrong with this article? Let us know here.
Thank you, your feedback has been noted.
museumofbrutalistarchitecture.org
Museum of Brutalist Architecture MoBA
Museum of brutalist architecture.
Visit the museum and experience a Brutalist building
Arrange a visit or a tour of MoBA ‘s exhibition at the museum which is hosted in the Hall for All

MoBA is located at the ‘HALL FOR ALL’ in Acland Burghley School’s Brutalist Community, Culture and Heritage Venue
Located in North London it supports creative events, exhibitions and performance
Explore Brutalist buildings
Immerse yourself in local heritage, arts and culture by visiting our [STORIES ] collections. Find out about latest activities, events and exhibitions. Get involved in [WHAT’S ON] , use our interactive maps to [EXPLORE] Brutalist buildings in your area, and learn more about Brutalist architecture by visiting the museums [INSIGHT] zone.

MoBA aims to stimulate awareness of Brutalist architecture to amplify its cultural and heritage value and to explore, record, and celebrate the communities that live near or within these buildings
[ EXPLORE ]
Brutalist buildings can be accessed via the interactive digital map. Look for the Yellow Pin, use your smartphone to track your position and find incredible Brutalist buildings in your area
Immerse yourself in local heritage, arts and culture by visiting our [STORIES ] collections. Look for the Black and Yellow Pin
Access knowledge and resources about Brutalist architecture. Explore brutalist architecture using MoBA ’s interactive learning tools and download FREE learning resources

Explore the Collections, learn more about the social heritage of Brutalist architecture, immerse yourself in stories, and discover more about its history and impact
Access knowledge and resources about Brutalist architecture
Explore brutalist architecture using MoBA’s interactive learning tools, see what people’s interpretations are of Brutalist architecture, see MoBA’s simple definitions and access free downloadable learning resources. You can even test your knowledge taking the Quiz
MoBA’s Learning and Insight Zone
Explore brutalist architecture using MoBA’s interactive learning tools, see what people’s interpretations are of Brutalist architecture, see MoBA’s simple definitions and access free downloadable learning resources.
EXPLORE OUR COLLECTIONS, STORIES AND INSIGHTS
Interactive Brutalist Building Map
Use the map to plan your walking trail of Brutalist buildings. Select the TRAIL menu for suggested routes. Search by category of project and click on map to explore more about each location.
Heritage, Culture and Community Stories
Use the interactive map to explore Heritage, Culture and Community [STORIES] that are related to or inspired by brutalist buildings. We collect stories, insights and experiences such as [Multimedia, Audio and Video], [Sketches, Photography and Drawing], [Music, Poetry, Dance and Theatre], [Storytelling and Narration] and any community or personal creative output which has a connection with Brutalist buildings.
Visit the Museum
Visit the museum at Acland Burghley School’s ‘ Hall for All ‘ Venue. You can see related information about the Brutalist building including the original architects model.
What’s On
Visit the ‘Hall for All’ events calendar to see current events and exhibitions as well as opportunities for immersive experiences and performance.
Get Involved
The museum team supports education and learning opportunities, prepares and run workshops and supports people from all backgrounds, abilities and ages to participate.
Look for MoBA QR codes in buildings, on Trails and around the museum and link to more information about Brutalist architecture.
ABOUT THE MUSEUM OF BRUTALIST ARCHITECTURE MoBA
MoBA is based at the ‘Hall for All’ a Community, Heritage and Arts venue in North London which supports creative events, exhibitions, and performance.
The venue is located within the grounds of Acland Burghley School and is an outstanding example of a 1967 Brutalist multi purpose space, hexagonal in plan form and designed by Howell, Killick, Partridge and Amis, one of the country’s foremost post-war architectural practices.
The Museum of Brutalist Architecture was founded by Urban Learners in partnership with Acland Burghley School with the support of the Heritage Fund. Acland Burghley School is a brutalist building designed by Howell, Killick, Partridge, and Amis (HKPA) between 1963-67. It is the home of MoBA and also hosts community, arts, and cultural events.
Join us / Membership
We are grateful for the wonderful support from all of our members, supporters and partners. If you would like to become a member or supporter of MoBA please contact us.
- ADD YOUR STORY
- ADD A BRUTALIST BUILDING
Already have an account? Sign In
Reset Password
Please enter your username or email address, you will receive a link to create a new password via email.
- Architecture
- Latest Issue
- Digital Issue
The concrete collective: A guide to Brutalism in London
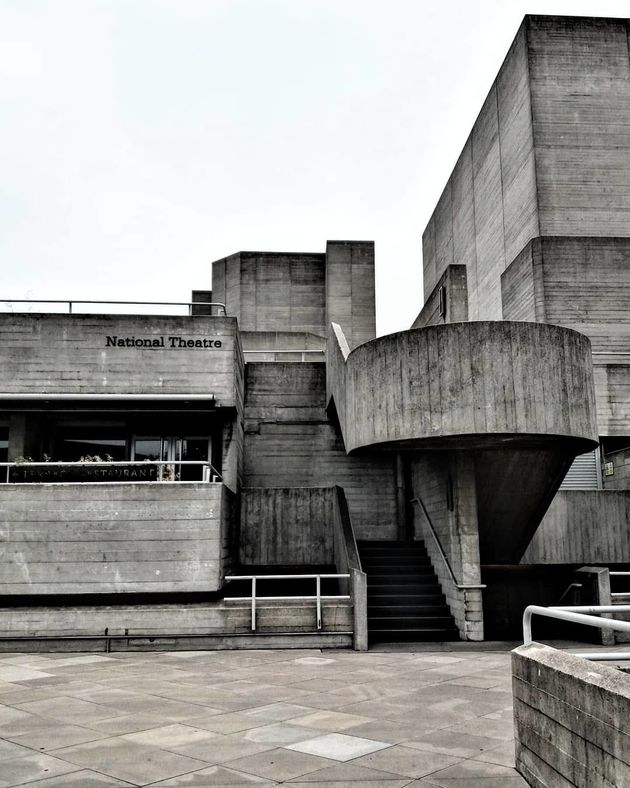
The post-war architectural style, characterised by block-like forms usually cast in raw concrete or brick, defined an era of architecture in Britain
Intended to provide solutions to the city’s housing problem, the Brutalist movement was strongly guided by socialist ideology. Its buildings focus on communal areas, and seek to provide equal units of space to its users. Many of Brutalism’s leading architects, including Erno Goldfinger and Alison and Peter Smithson, believed they were creating revolutionary urban utopias.
The success or failure of these buildings in achieving their socialist goals is heavily debated. For a period of time Brutalism was favoured for institutional buildings, but by the 1980s they were spurned as too abstract and inhuman, and many were torn down. Here are 10 of the most recognisable amongst the concrete behemoths that survived demolition in London.
Southbank Centre and the National Theatre, 1976, Denys Lasdun
The Southbank Centre has been controversial since it opened, much loved and much maligned. Likened to a ‘nuclear power station’ by Prince Charles, it is a vast concrete structure with tiered volumes that step down towards the Thames. The neighbouring National Theatre, with its monumental inner volumes, houses three theatre stages, as well as interior communal spaces that Lasdun described as his ‘fourth theatre.’ It is surrounded by several generous public terraces.
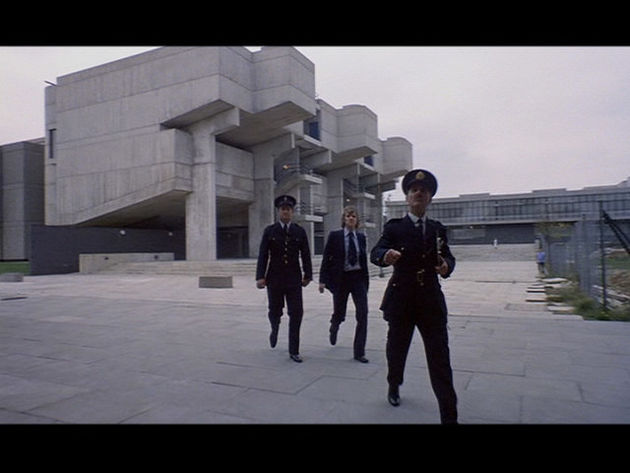
Brunel University Lecture Centre, 1965-66, John Heywood
Built in the mid-60s, the Brunel University Centre was featured in the film A Clockwork Orange as a the dystopian Ludivico Medical Facility. Apart from this memorable appearance in cinema, the centre’s protruding concrete forms make it a Brutalist classic. It forms an expressive centre piece for the university’s campus.
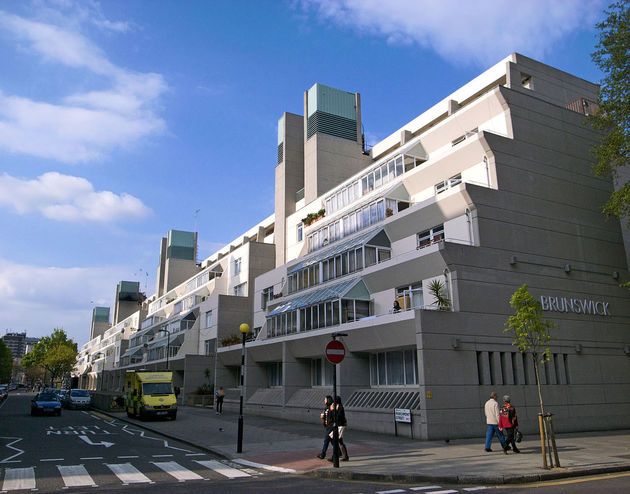
Brunswick Centre, 1967-72, Patrick Hodgkinson
The grade II-listed Brunswick Centre was the only finished portion of Patrick Hodgkinson’s vision for Bloomsbury. It is a vast megastructure – a concrete realm of houses that are situated above a cinema and shopping walkway. Three decades after its completion, its raw concrete facades were covered with paint as per its designer’s original plans. Its mammoth flying buttresses are toned down by this recent colour scheme, which has lightened the development.
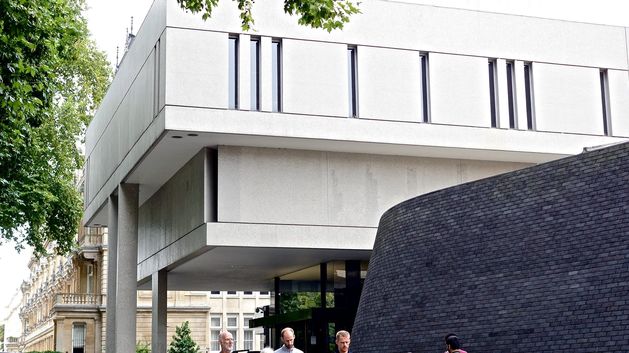
Royal College of Physicians, 1959-64, Denys Lasdun
A more delicate example of a Brutalist structure, Lasdun designed the Royal College of Physicians with a less intrusive geometric block plan. It is considered a Modernist masterpiece. Lasdun attempted to combine his progressive theories with the traditional character of the institution, celebrating the combination of old and new with dramatic interiors and a white mosaic exterior.
The organisation’s headquarters houses an ancient library with original 17th century oak panels from the College’s previous location, a marble portrait gallery and a concrete and glass ceremonial hall. The entrance cantilevers out dramatically, and the exterior is a masterful combination of curves and lines. The building is grade I listed.
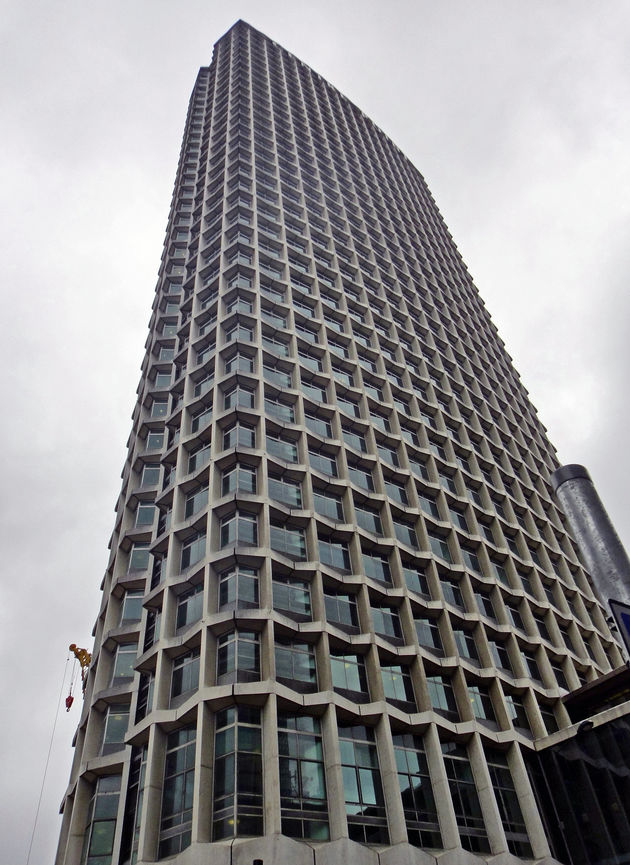
Centre Point, 1963-66, Richard Seifert & Partners
Embodying Brutalism’s post-war optimism, Centre Point was thought to be beacon of a recovering city. Situated at the Tottenham Court end of Oxford Street, the 33-storey tower has a recognisable geometric concrete facade, with subtle v-shaped window mullions. It was one of the earliest skyscrapers in London and is still a commanding site in the city’s skyline.
The tower stood partially empty for the first decade after completion, and was highly criticised by housing activists, who saw its empty office floors as an insult to the many homeless people in London. In 2010 Conran and Partners was commissioned to update the building and convert office spaces to residential units; nearly 100 apartments were modernised and a series of communal amenities were added, such as a pool and a private clubhouse with treatment rooms.
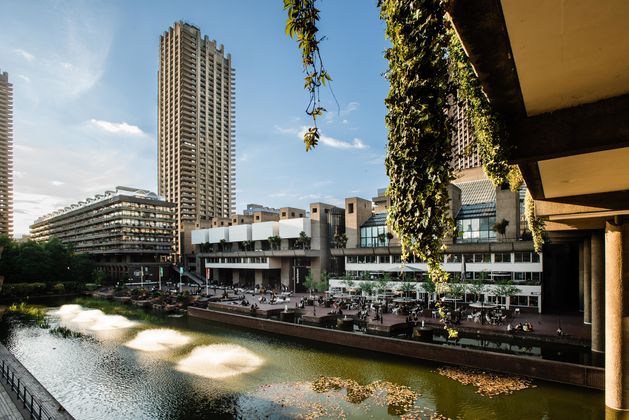
The Barbican, 1965-76, Chamberlain, Powell and Bon
The Barbican is London’s best-known Brutalist megastructure. The 35-acre ‘city within a city’ hosts over 2000 apartments that weave around a series of inner gardens, as well as a vast arts centre and two schools. Designed by Chamberlin, Powell and Bon in the late 1950s, the estate was only officially opened in 1982.
The Barbican is an exemplary concrete structure with hand-picked textured facades. The attention to detail in the cultural and residential programming and the creation of oasis-like gardens has ensured the Barbican’s enduring success.
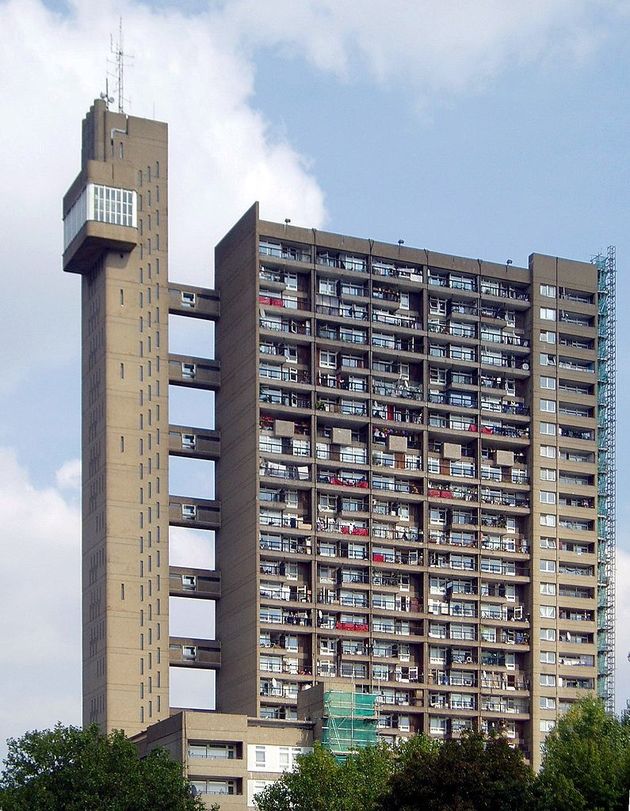
Trellick Tower, 1966-73, Erno Goldfinger
Trellick Tower is the quintessential London Brutalist building. Its austere facade has become iconic and the once-poorly maintained block is now a highly desirable address. The Grade-II listed housing tower in Notting Hill contains 217 flats across 31 floors. The main block structure is a thin slab, allowing all of its apartments to have views on either side of the building over the city.
The design for Trellick Tower was an evolution of Goldfinger’s earlier project Balfron Tower, which he designed for the poorer residents of Poplar in the East End. Trellick and Balfron share distinctive separate service towers, which provide access to the residential units and house the utilities.
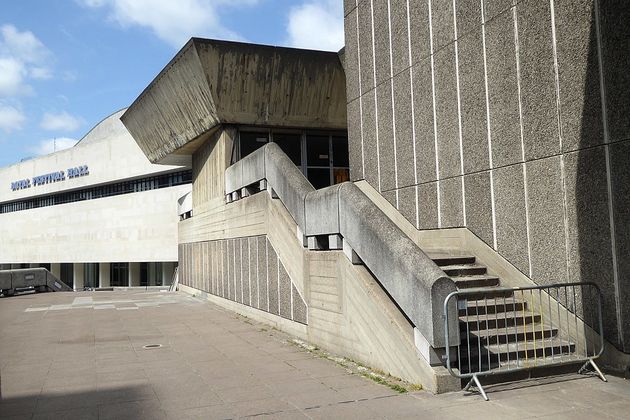
Hayward Gallery, 1960-68, Denys Lasdun
Lasdun laid down the aesthetic foundations for the South Bank when he completed the Hayward Gallery and Queen Elizabeth Hall almost a decade ahead of his National Theatre. It is concrete at its most diverse – a patchwork of textures and geometric forms that rise up from the river Thames. The Hayward Gallery contains five exhibition spaces and three outdoor sculpture courts. Terraces and ramps link the galleries, the uppermost of which is lit by natural light that is allowed to enter through controlled roof windows.
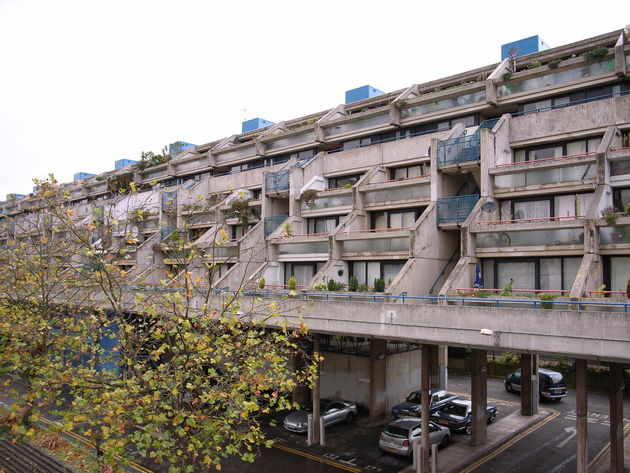
Alexandra Road Estate, 1968-78, Neave Brown
Social housing at its most community-centric, the Alexandra Road Estate sits along the railway line in Camden. Its architect Neave Brown was working for the architecture department of Camden Council when he was commissioned to design the estate. Construction went severely over budget and took much longer than anticipated, but has since become highly acclaimed.
Featuring 520 apartments, a school, community centre, youth club and parkland, the high density, low-rise development is mounted onto rubber to minimise the noise from the passing trains, and the almost window-less facade facing the tracks also acts as an effective noise barrier. Its stark concrete volumes are complimented by the vast landscaping. It has been used in a number of dystopian films and television series.
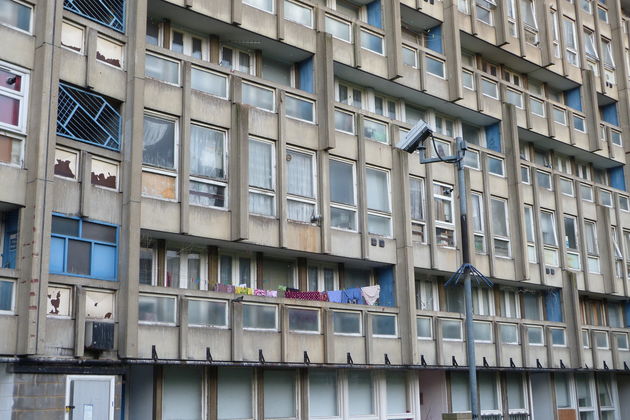
Robin Hood Gardens, 1968-1972, Alison and Peter Smithson
The Robin Hood Gardens council estate was the culmination of the Brutalist architect duo Alison and Peter Smithson’s theories on socialist architecture. The housing estate in Poplar, not far from the Balfron, was constructed from pre-cast panels of concrete, with concrete balconies that were intended to serve as communal ‘streets in the sky.’ Poorly maintained, it almost immediately became synonymous with crime and vandalism. It was denied listed status in 2015 and is currently being demolished to make way for a new, even denser housing development.

From the Archive: A short history of the iconic Egg Chair by Arne Jacobsen

Henry Holland Studio’s Big Brekkie collection brings a playful touch to morning mealtimes

Christofle partners with Roland Garros in an exclusive collaboration
Editor's choice.

Design Destination: ICON’s tips for where to go and what to see in London Fields

Atelier L’Abri completes silver-clad house in forested hills of Canadian Laurentians

USM and Symbol Audio unveil new capsule collection of audio and record storage pieces

Photographer Ruben Hughes shares how he captures the streets of New York and Copenhagen
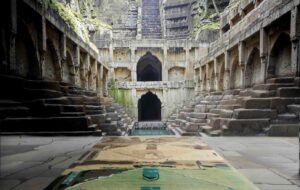
Shalini Misra’s new rug collection references the architectural beauty of India’s ancient stepwells

Architecture Icon: The Paimio Sanatorium and its humanistic approach to modernism

House Dokka combines simple geometry and natural materials to create a home that resembles a floating treehouse

Makhno Studio’s Gnizdo houses seamlessly blend tradition and futurism

This new eco-conscious hotel concept in the Trosa archipelago draws a discerning crowd

Clément Cividino’s restoration of a 1960s fibreglass pod by Nikolaos Xasteros lands in the Spanish countryside

Architecture Icon: The post-war designs of Yrjö and Irmeli Kukkapuro live on in their unique home studio

Architecture Icon: How the Noguchi Musuem advances the appreciation of its founder’s art and legacy

Fermob introduces new colours for 2024!
- Advertisement Feature
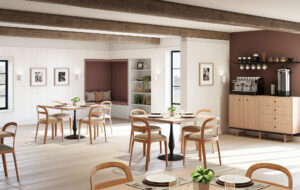
Hotels by Bisley
Privacy overview.

Brutalist Architecture in London: A Guide to the City’s Iconic Buildings
London’s brutalist architecture is a polarizing topic that divides opinions. The post-war architectural style, characterized by its clean lines and severe structures, is either loved or hated. However, for those who appreciate the style, London is a treasure trove of Brutalist architecture.
Some of the city’s most iconic buildings , such as The National Theatre, The Barbican, and The South Bank Centre, are excellent examples of Brutalist architecture. But there are also lesser-known gems waiting to be discovered, like The NLA Tower and Trellick Tower . In this article, we will explore some of the best Brutalist architecture in London and provide practical tips and a map to help visitors discover the city’s Brutalist treasures.
- 0.1 Key Takeaways
- 1 What is Brutalism?
- 2.1 The Barbican
- 2.2 Trellick Tower
- 2.3 Royal Festival Hall
- 2.4 National Theatre
- 2.5 Alexandra Road Estate
- 2.6 Brunswick Centre
- 2.7 Royal College of Physicians
- 2.8 The Standard
- 2.9 Centre Point
- 2.10 Brixton Recreation Centre
- 2.11 78 South Hill Park
- 2.12 One Kemble Street
- 3 Brutalist London Practical Tips and Map
Key Takeaways
- London is home to some of the world’s best Brutalist architecture.
- The National Theatre, The Barbican, and The South Bank Centre are some of the most iconic Brutalist buildings in London.
- Practical tips and a map are available to help visitors discover the city’s Brutalist treasures.
What is Brutalism?
Brutalism is an architectural style that emerged in the post-war era in the 1950s and gained popularity until the 1970s. It is characterized by the use of poured concrete or brick to create monolithic, blocky and severe styles and geometric structures.
One of the defining features of Brutalist architecture is its emphasis on showcasing the materials used in building construction, as well as the functional components of its structures. This means that elements such as lift shafts, ventilation ducts, staircases, and boiler rooms are integrated into the building’s fabric in ways that celebrate them as distinct features rather than hidden away.
In London, Brutalism was widely used in the reconstruction of the city after World War II, particularly for social housing and government buildings. However, its popularity led to its use extending beyond these spheres.
Best Brutalist Architecture in London
London is home to some of the most striking examples of Brutalist architecture in the world. These buildings, with their raw concrete facades and geometric forms, have become an integral part of the city’s landscape. Here are some of the best examples of Brutalist architecture in London.
The Barbican
The Barbican Centre is one of the most iconic examples of Brutalist architecture in London. Designed by Chamberlin, Powell and Bon, the building was constructed in the 1980s to help regenerate the Cripplegate area of the City of London. The complex includes a mix of residential and commercial spaces, as well as the largest multi-arts and conference venue in Europe. Visitors can explore the labyrinth of pedestrian walkways and discover the hidden gem of a conservatory.
Trellick Tower
Trellick Tower, designed by Ernö Goldfinger, is a 31-storey tower that looms over Ladbroke Grove. Completed in 1972, the tower is one of London’s most recognizable Brutalist buildings. The tower’s unique design combines a main block of social housing with a service tower, connected via covered walkways every three floors. The cantilevered boiler house atop the service tower is the only curved element of the building.
Royal Festival Hall
The Royal Festival Hall is the largest venue in the Southbank Centre. Designed by Robert Matthew with Leslie Martin and Peter Munro, the building was constructed in the 1950s to represent the optimism and forward-thinking attitude of postwar Britain. The building’s avant-garde structure was meant to reflect the programme of events happening inside, creating a synergy between form and function. The interior features “classless-designed” bars and restaurants, as well as an open foyer policy that allows public access during opening hours.
National Theatre
Denys Lasdun’s National Theatre is a grand example of public sector Brutalist architecture. Built to make theatre accessible to the masses, the structure features a large Olivier Theatre that seats 1,160 people, alongside two smaller theatres that also seat significant numbers. The building’s complex layering of concrete reveals itself in stages, adding to the grandeur of the structure.
Alexandra Road Estate
The Alexandra Road Estate, designed by American architect Neave Brown, is a swooping swish of striking architecture and intricate design that reflects Brutalism’s utopian vision. The estate winds alongside Camden’s railway line and is a listed building. Brown also designed the Dunboyne Road Estate and Winscome Street Row Houses in Camden.
Brunswick Centre
The Brunswick Centre is a multi-purpose residential building and shopping centre in Bloomsbury. Designed by Patrick Hodgkinson, the building’s cream and sky blue colour scheme provides a different take on Brutalism. The centre was supposed to be part of a larger development razing its way through Bloomsbury, but in the end, only The Brunswick section was built. The light-filled walkways and symmetrical designs are some of London’s best.
Royal College of Physicians
Denys Lasdun’s design for the Royal College of Physicians is a modernist masterpiece that overlooks leafy Regent’s Park. The Grade I listed building manages to be sympathetic to the area’s palatial Regency architecture while also standing out as a Brutalist gem.
The Standard
The Standard is a Brutalist building that is softer and curvier than other buildings in this guide. It was the former Camden Town Hall Annexe and is now a swish hotel. The building’s pale Brutalist concrete frame is thrown into relief by the Gothic buildings of St Pancras looming in the background.
Centre Point
Centre Point, designed by Richard Seifart, was unveiled in 1966 and was one of the tallest buildings in London. The building was famously underutilized and was transformed into a block of luxury apartments in recent years.
Brixton Recreation Centre
Brixton Recreation Centre is a Grade II listed building that was nearly a failed project due to labour disputes and political struggles in Lambeth council during the late 70s and early 80s. The project was almost abandoned several times, but the recreation centre was completed in 1985. The building is another slice of Brutalist architecture that is now a much-loved community space.
78 South Hill Park
78 South Hill Park is a Brutalist building in Hampstead designed by Brian Housden. The building has an interesting origin story, as Housden redrew his plans to be more avant-garde after visiting influential Dutch designer Gerrit Rietveld. The result is a striking example of Brutalist architecture in Hampstead.
One Kemble Street
One Kemble Street is a cylindrical structure that was once home to the Civil Aviation Authority. The building is a fine example of the brash, brutalist architecture of the 60s, with little
Brutalist London Practical Tips and Map
For those interested in exploring London’s brutalist architecture, there are a couple of walking tours available such as the “London: Brutalist Architecture & History Walking Tour” and “Brutalism for Beginners.” It is worth noting that most of these buildings are open to the public, so visitors should take the time to explore the interiors as well as the exteriors. In some cases, visitors can even enjoy performances, dinner, or drinks in the buildings themselves, such as the Royal Festival Hall and the National Theatre. As the distances between the buildings can be considerable, it is recommended to wear comfortable shoes when walking from place to place.
The finest brutalist architecture in London and beyond
For some of the world's finest brutalist architecture in London and beyond, scroll below. Can’t get enough of brutalism? Neither can we.
- Sign up to our newsletter Newsletter
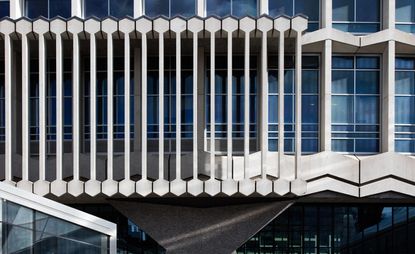
Brutalist architecture in London
Brutalist architecture globally.
Can’t get enough of brutalist architecture? Neither can we. In London, neglected brutalist behemoths are being rebooted and given new life. The wave of savvy renovations is being led by a flock of eagle-eyed developers who wish to save – and capitalise on – these concrete urban structures' dramatic shapes. This is not just a London-focused trend as more brutalist architecture around the world is being given a new lease of life. In London alone we counted contemporary renovations of Centre Point and the Economist Building as part of the movement.
Read this report of new developments at London’s Balfron Tower or visit Brussels where a brutal behemoth is being converted into a co-working space , while in the States a Marcel Breuer buidling in Connecticut is being reimagined as a hotel. Or scroll below, for some of the world's finest brutalist architecture in London and beyond.
Centre Point, 1963-1966, by Richard Seifert & Partners
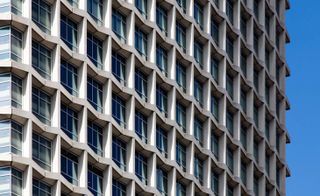
When completed in 1966, Centre Point represented a beacon of optimism within its original context of a run-down, post-war London, standing out for its avant-garde architecture and engineering. However, it remained underused for years until, in 2010, it was acquired by developer Almacantar, which enlisted Conran and Partners to bring the building into the 21st century. Now the design includes modern apartments, a lavish penthouse and a series of amenity spaces , including a pool and a private lounge/club house area with screening rooms and treatment rooms for residents and their guests.
Thamesmead, 1968
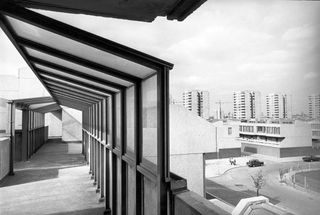
Housing at Thamesmead, Greenwich, London: view across the estate from an access deck, 1970s. © the artist / RIBA Collections
‘ Thamesmead ’. Semantically, the word sounds like a riverside Shakespearean ale house. But, in the public imagination, it conjures images of a 1970s, crime-ridden neighbourhood, and the droogish backdrop to Stanley Kubrick’s 1971 dystopian drama Clockwork Orange. Initially hailed as a futuristic ‘town for the 21st century’, construction of the London City Council-commissioned Thamesmead began in 1968. Despite early promise, it quickly gained a reputation for no-go areas and poor transport links. Recently, after a complicated history, punctuated by well-documented attempts to renew and rethink the area, Thamesmead has been undergoing an extensive regeneration project by Britain’s oldest housing association Peabody, which promises around 20,000 new homes, and improved community facilities. Additional writing: Elly Parsons
123 Victoria Street, 1970s, by Elsom, Pack & Roberts
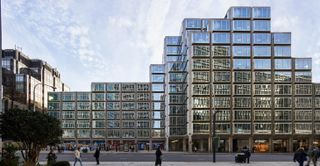
Using Kvadrat curtaining, furniture from brands such as Vitra, Hem, Muuto and a specially-designed staircase, SODA Studio has conjured up classy offices in a brutalist block. The 40,000 sq ft workspace in London’s Victoria goes by the name of MYO, and is property firm Landsec’s first foray into flexible office space. SODA – the architects behind Soho’s new Boulevard Theatre – has converted the second and third floors of 123 Victoria Street , a 1970s building by Elsom, Pack & Roberts, which was refurbished eight years ago by Aukett Fitzroy Robinson. Inside, SODA took its cue from the blocky glazed exterior. ‘We didn’t want to fight against the building,’ says director Russell Potter. ‘Our driving principle was to create a rigorous grid with walls and partitions,’ which, he adds, they treated as ‘a kit of parts.’ These partitions add to the workspace’s flexible credentials. Additional writing: Clare Dowdy
Brixton Recreation Centre, 1974-1985, by George Finch
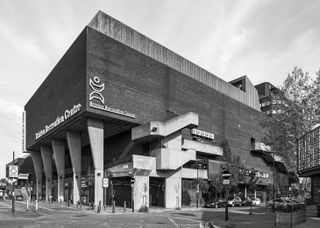
The now listed Brixton Recreation Centre, designed by architect George Finch and completed in the mid 1980s is one of the new additions of remarkable brutalist architecture included in the refreshed Brutalist London Map (Second Edition) by Henrietta Billings and with photography by Simon Phipps, published by Blue Crow Media. The map aims to highlight London's rich legacy in brutalist architecture in order to celebrate and help save many buildings from demolition. 'In 2022, seven years on from the first edition of the map, the environmental impact of demolishing these buildings and their vast stores of embodied carbon is alarmingly clear. From a sustainability, as well as a heritage perspective, we cannot afford to lose any more of them,' says the author. More buildings that made their way into the map for the first time are the National Archives at Kew; Blackheath Meeting House; the Royal College of Art’s Darwin Building; and the Camden Town Hall Annexe, recently converted into the Standard Hotel.
Economist Building, 1959-1964, by Alison and Peter Smithson
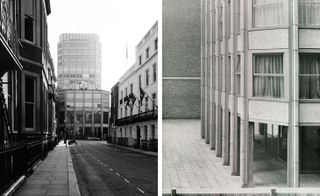
‘You’d originally sit with a typewriter on the windowsill, then swing round and write longhand at your desk,’ says Deborah Saunt, explaining the Smithsons’ tailor-made office space in the Economist Building for The Economist magazine. Saunt’s practice, DSDHA, won the competition to refurbish this London icon, a building that took the raw pragmatism of brutalism in another, very different direction. The best-known shots of the structure – three ‘roach bed’ Portland stone-clad towers around a central plaza – were taken by a young Michael Carapetian, a friend of the Smithsons who brought a cinematic, reportage-like quality to his images. The AA-trained architect recalls that he ‘wanted a day that was slightly misty and wet. It was the first time a new building had been photographed in the rain.’ The imagery cast has a moody, atmospheric light. ‘It wasn’t seen as shocking, but the building was respected for its ability to blend in with the rest of the street,’ he recalls. ‘The idea was to elevate the plaza above the rest of the street – a sort of utopian idea.’ Saunt says the practice envisaged the structure as a blueprint for a new form of urbanism, linked by walkways and quasi-public spaces. Her studio’s modest but comprehensive refurbishment strips away interiors that themselves were wholesale replacements of Smithsons’ careful original detailing. ‘We’ve made it a lot more harmonious, but have embraced their vision of architecture as a framework,’ she says. The revitalised building will see one of London’s most elegant public spaces brought back to life.
Wallpaper* Newsletter
Receive our daily digest of inspiration, escapism and design stories from around the world direct to your inbox
National Theatre, 1976, by Denys Lasdun
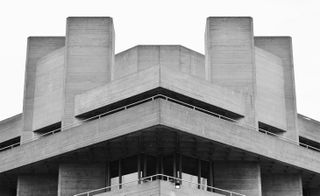
The National Theatre courted controversy from the outset, with the UK's favourite architectural scourge, Prince Charles, casually dismissing the capital's new cultural flagship as a ‘nuclear power station’. Sir Denys Lasdun's rigorously composed concrete statement still looks at fresh as ever, thanks to an £80m refurb by Haworth Tompkins in 2015, not to mention the quality of the original design. With generous terraces that step down to the Thames and a monumental assemblage of interior volumes, spaces and stages, it remains one of London's contemporary classics. The city is also home to Lasdun's other masterpiece, the 1964 Royal College of Physicians, a Brutalist stage set of concrete and stone, rising up amongst the genteel stucco terraces of Regents Park. Lasdun's Theatre refined the aesthetic that had already been established by the adjacent Hayward Gallery and the Queen Elizabeth Hall. These buildings still represent a substantial chunk of London's cultural infrastructure and were built between 1960 and 1968 on the site of the Festival of Britain, alongside the remodelled Royal Festival Hall. Designed by a team of architects employed by the Greater London Council – including key members of the iconoclastic Archigram studio – this group of buildings represents concrete at its most diverse and distracting, a collage of textures and forms that rises up beside the river in a thrilling urban jumble. Much loved, forever threatened, but an integral part of the London experience
Alexandra Road Estate, 1968-1978, by Neave Brown
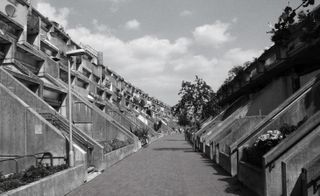
Social housing at its most optimistic, aesthetically sophisticated and single-minded best, the Alexandra Road Estate snakes alongside a railway line in Camden, containing over 500 homes in a variety of configurations. Created by the late Neave Brown – then working in Camden Council's Architecture Department – it went wildly over-budget and later found infamy as a location for dystopian films and television. Yet despite the controversy it continues to be a desirable place to live, with its shuttered concrete flanks rising steeply above a pedestrianised central street.
One Kemble Street, 1968, by George Marsh
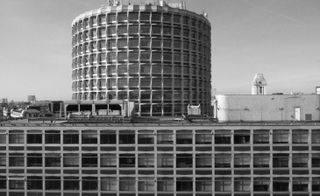
This cylinder and box office block is a typical piece of Sixties grandstanding, almost entirely blasé about its immediate surroundings. These days it finds itself an integral part of the eclectic cityscape. Designed by George Marsh, one of the partners in Colonel Richard Seifert's massive commercial architecture outfit, the circular building showcased Seifert's trademark angular modular façade and muscular supporting columns. It was also the HQ to the UK's Civil Aviation Authority for many years. Currently, the central London structure - also known as Space House - is being given a new lease of life by developers Seaforth Land and architects Squire and Partners, who are on site with a transformation of the iconic shell into modern office and retail spaces.
Brunswick Centre, 1972, by Patrick Hodgkinson
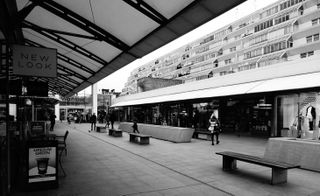
Patrick Hodgkinson's original vision for Bloomsbury consisted of a vast trench of concrete dwellings and lecture halls, stomping across the remnants of Georgian London with Brutalist glee. The only chunk to be finished, the Brunswick Centre, is perhaps London's sole megastructure, a concrete valley of houses arranged above a shopping parade and cinema. It took three decades before a programme of refurbishment and upgrade works covered the raw concrete in the paint Hodgkinson originally specified. Now a highly desirable and light-filled place to live, it offers an insight into the grandiose schemes of decades past.
The Barbican Estate, 1965-1976, by Chamberlain, Powell and Bon
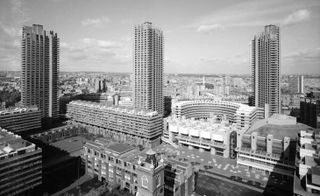
For many Londoners the Barbican defines contemporary Brutalism. Yet behind the fortress-like construction of this 35-acre city centre site is a veritable oasis of greenery, culture, water and calm, all wrapped up in some of the most abrasive concrete finishes ever seen. The Barbican almost took as long to build as a city, with initial plans drawn up in the 50s and the final concrete slotted into place in the arts centre, which opened in 1982. The firm of Chamberlain, Powell and Bon oversaw this expansive piece of urbanism, which continues to define the highest standards of concrete design.
Keeling House, 1957, by Denys Lasdun
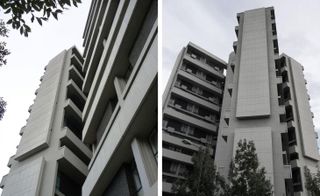
An earlier outing by Denys Lasdun, Keeling House in East London was intended to form a 'street in the sky', replacing the low-rise back-to-back houses that had succumbed to war damage and old age. The cluster block form was carefully designed, with interlocking, overlooking apartments somehow combining both community and privacy, but it was rather less meticulously built. By the early 90s the block had fallen into disrepair; a pioneering refurbishment by Munkenbeck and Marshall gave it a new lease of life, adding penthouses on top and even securing Lasdun's blessing in the process.
Trellick Tower, 1966-1972, by Ernö Goldfinger
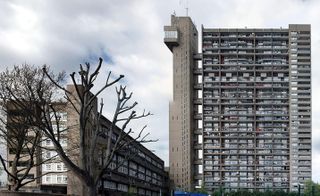
The Trellick Tower is the archetypal symbol of brutalism in West London, a bold cliff of shuttered concrete that overlooks the city's western reaches. Despite a rocky start, the Trellick subsequently ascended to the status of cultural icon, adorning everything from t-shirts to coffee cups. Ernö Goldfinger's generous design initially suffered from poor maintenance but today the building's generous apartments are highly sought after, combining space, light and views, with services pushed to one side and contained in a slim adjoining tower.
78 South Hill Park by Brian Housden
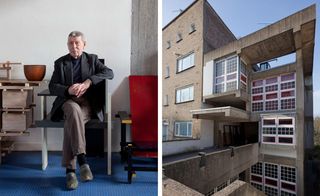
Hampstead Heath’s 78 South Hill Park doesn’t look like a house born of embarrassment, but that is exactly what it is. In the 1950s, architect Brian Housden visited Dutch De Stijl master Gerrit Rietveld (who played roughly the role in architecture that Mondrian played in painting) and, when they parted, Rietveld told Housden he’d love to see the plans of the Hampstead house he was working on. Housden said he was mortified, ashamed of the timid designs he had drawn and decided to start over. Rietveld never saw the drawings, but the result is extraordinary – a brutalist house on the edge of Hampstead Heath that is one of London’s most surprising and inventive post-war dwellings. The 1924 Rietveld Schröder House, which so inspired Housden, is always photographed as a freestanding, almost autonomous building, but, in fact, bookends a dull brick Utrecht terrace. Similarly, Housden’s house squats between a pair of more conventional modernist blocks (including one by Howell, Killick, Partridge & Amis, architects of London’s Young Vic theatre), its muscular concrete frame seeming to push them apart, to defy them to crush it. Additional writing: Edwin Heathcote
Barbican sunken bars by Kam Bava
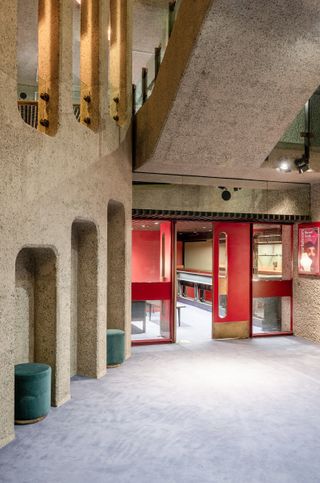
The much loved Barbican Estate in London comprises many parts and elements – from its famed performing arts centre, a key cultural hub in the City of London and beyond and the largest of its kind in Europe, to its iconic residences, outdoor spaces and brutalist architecture environment. Its scale means that there are many smaller areas, however, which often remain lesser-known, yet are no less important to the Barbican experience. Part of the Grade II-listed Barbican Centre Theatre, the Barbican sunken bars are two hospitality corners of the seminal modernist development, constructed between 1965 and 1971 and located under the steps of the theatre. The spaces were in need of a refresh, so London architect Kam Bava was asked to lead a careful restoration and interior redesign to breathe new life to the complex's much-loved leisure offering.
The bars’ facelift was not just about aesthetic fixes and a superficial polish. The architect ensured a technical upgrade was incorporated as well, because, after years of intensive use, the listed fabric was in dire need of an update. Seeking to maintain the interior's original character, as well as emphasise reuse and recycling as an approach, Bava cleverly redeployed elements found within the Barbican campus. ‘The steel bar structure is made from the handrails on the [Barbican] centre, and the ceiling comes from the art gallery. The handling of these pieces together with the use of mirrors creates a very different scale of experience, using very familiar design cues,' he explains. Read more
South London house by Whittaker Parsons
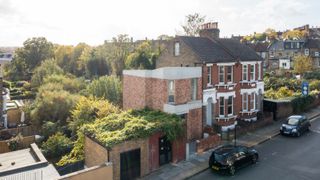
This brutalist treasure in south London squeezes a surprising amount of space onto an unpromising spot, enhancing the streetscape. The addition, next to a terraced house, features a tough, hard-wearing exterior that brings a little brutalist architecture glamour to its neighbourhood. Whittaker Parsons’ Corner Fold House was designed for a downsizing couple, who swapped a conventional Victorian terrace for a faceted modern house that makes the most of its awkward site, tucked in between an immovable electricity sub-station and the clients’ former family home. The process was remarkably smooth, according to the clients, who were able to transform a garden plot at the side of their house into a completely separate dwelling, digging down to create a new basement and even finding enough space for a small rear terrace. Describing it as ‘the experience of a lifetime’, the clients are especially impressed by Whittaker Parsons’ ability to maximise the amount of available space.
Habitat 67, Montreal, by Moshe Safdie
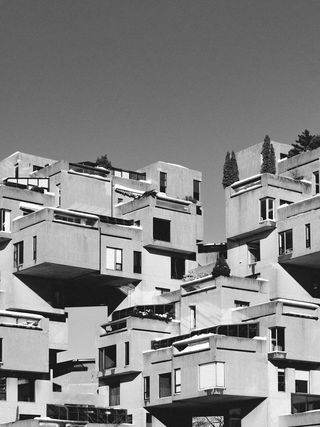
As Portland’s cement industry bloomed at the turn of the 1900s and architects became increasingly tired of conventional materials, Montreal became something of a playground for concrete experimentation. From Moshe Safdie’s Habitat 67 – the instantly recognisable model community on the Marc-Drouin Quay – to Roger Taillibert’s monolithic Olympic Stadium, constructs of all shapes and sizes are brought into the fold.
CBR HQ, Brussels, Belgium by Constantin Brodzki
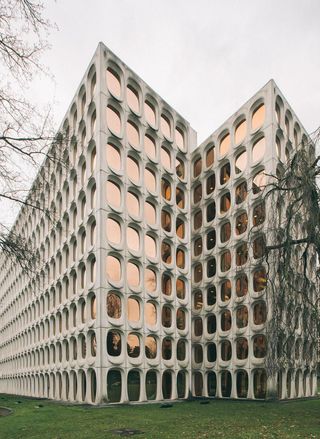
Constantin Brodzki is less than enthusiastic, to say the least, whenever he hears of one of his buildings being renovated. At 93 years old, the Belgian architect is still very much engaged with the architecture world, and he’s eager to point out the ways in which he would like his modernist legacy to be preserved. ‘I have experienced catastrophes before, so I’m suspicious,’ Brodzki admits, taking out plans and photos to show how some firms have botched his former projects. One of his designs, the former HQ of the cement company CBR in Brussels, is currently being converted into a new outpost for Antwerp co-working concept Fosbury & Sons. Close to the Sonian Forest, it’s just ten minutes from the high-end Avenue Louise. For Fosbury & Sons’ founders Stijn Geeraets and Maarten Van Gool, the initial impetus to take on the modernist office building, with its characteristic façade of curved concrete modules, was all about the immediate visual impact. But as they started to explore the building, the full package captivated them. Additional writing: Siska Lyseens
Zvonarka Central in Brno, Czech Republic
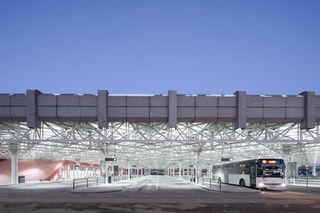
Brno’s Zvonarka Central Bus Terminal has been a key Brutalist architecture landmark in the city since it first opened in 1988 - and is among the country’s most notable remaining examples of the genre. But years of intense use and high maintenance costs had resulted in a tired, decaying building in dire need of a refresh. Now, the Brutalist bus terminal has been given a new lease of life courtesy of architects CHYBIK + KRISTOF, who in 2011 embarked on a self-initiated journey to restore the famous building to its former glory. The design team worked with the station’s private owners and raised awareness through social media to instigate a discussion about the station’s future, securing the necessary funding for the redesign works in 2015. ‘Demolitions are a global issue,’ explains co-founding architect Michal Kristof. ‘Our role as architects is to engage in these conversations and demonstrate that we no longer operate from a blank page. We need to consider and also work from existing architecture – and gradually shift the conversation from creation to transformation. Read more

Van Wassenhove House, Belgium by Juliaan Lampens
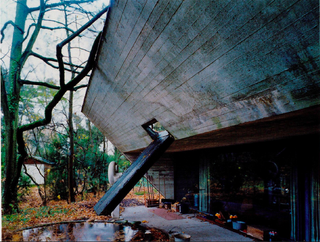
Those, like us, who have a soft spot for crude concrete architecture , will love the work of Juliaan Lampens (1926-2019). The powerful concrete roughness of the Belgian architect’s volumes is inescapable when you walk past two of his best known buildings, both near Ghent: the Chapel of Our Blessed Lady of Kerselare, in the village of Edelare, and the Van Wassenhove house in Sint-Martens-Latem. However, digging a little deeper into Lampens’ life and work, it quickly becomes apparent that there is more to his architecture than brutalism by numbers. Belgian curator Angelique Campens has been studying Lampens’ work since her university years and knew him well. The architect had a reputation for being reserved, keeping his business to himself to the point of avoiding contact with colleagues. He didn’t even travel much, reveals Campens. ‘But he had a lot of books. He admired Oscar Niemeyer and was influenced by Le Corbusier and Mies van der Rohe.’ He may seem to have lacked the desire for architectural pilgrimage, but Lampens practised non-stop from his base in Eke, East Flanders, from 1950 until his last work was built in 2002 – creating a legacy of about 50, mostly residential, projects, including the chapel and Eke library. Lampens was born in 1926 in De Pinte and grew up in nearby Eke, the son of a cabinetmaker. After working as a technical draughtsman, he studied architecture in Ghent and set up his own firm straight after graduation, kick-starting it with commissions from his father’s middle-class clientele. While following a more conventional design style at first, he nurtured an interest in modernism . ’His visit to the 1958 World’s Fair in Brussels was a turning point for him,’ Campens explains. ’Shortly after that, his designs changed drastically. He thought that Le Corbusier was too sculptural, and Mies too structured, but he wanted to combine the two. Read More
Armstrong Rubber Building, aka the Pirelli Tire Building in the USA by Marcel Breuer
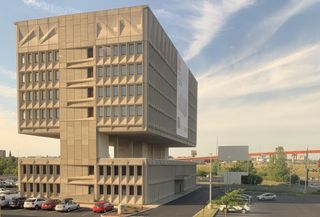
Iconic examples of landmark architecture might not typically be found along major highways, but this is exactly where this brutalist architecture masterpiece, designed by Marcel Breuer, has cut a recognisable figure since it was completed in 1970. Located in New Haven, Connecticut, just off of the Interstate 95, the main north-south highway running along the east coast of the United States, the concrete behemoth was first created for the Armstrong Rubber Company, a tyre manufacturer – making its location apt. Originally designed to house the company’s administrative offices as well as a research and development space, Breuer’s sculptural concrete building is interrupted by a void of negative space. This was intended to help buffer and reduce sound for the offices above from the research labs below. It was finished with a façade created from pre-cast concrete panels that offer shade and protection from glare, while creating a dynamic visual tension. The building, which was bought by Pirelli in 1988 as its North American headquarters, was added to Connecticut’s State Register of Historic Places in 2000. Additional writing: Pei-Ru Keh. Read More
Flying Saucer, Sharjah
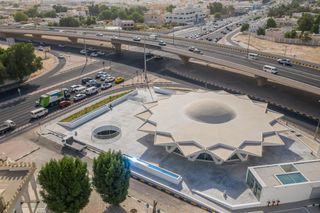
The ‘Flying Saucer’ is one of Sharjah’s key Brutalist architecture landmarks. The round, striking building, which was originally constructed in the 1970s and opened in 1978 as a mixed use structure, was acquired by the Sharjah Art Foundation (SAF) in 2012. Then in a state of disrepair, it has now been given a new lease of life through a thorough renovation by the foundation and architect Mona El Mousfy of SpaceContinuum Design Studio. While the structure was originally conceived to house a one-stop-shop restaurant, newsstand, tobacconist, gift shop, patisserie and delicatessen, after the restoration and redesign, the Flying Saucer is reimagined as an art and community space with a café, library, courtyard and activity spaces. Read more
Boston City Hall, 1969, by Kallmann McKinnell & Knowles
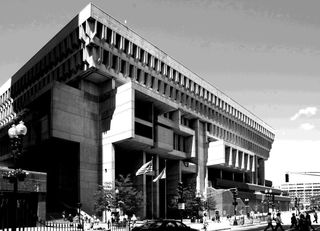
Few buildings have been more controversial than those belonging to the brutalist genre; and Boston City Hall is no exception. When its concrete block volumes were unveiled on the 10 February 1969, the launch was underscored by as much fanfare as criticism. Yet, it has now become a much-loved landmark of contemporary architecture, recognised as one of the brutalist movement’s most significant expressions. And the striking building has just marked the 50th anniversary of its grand launch. Designed by Kallmann McKinnell & Knowles, the Boston City Hall was part of the area’s greater government complex redesign and was created following an international competition. The structure is dramatic, featuring cantilevered elements and a highly articulated concrete facade that is instantly recognisable. The Boston City Hall in Massachusetts, USA, by Kallmann, McKinnell & Knowles has recently celebrated the 50th anniversary from its opening. Concrete Architecture and the New Boston’ (Monacelli Press) Read More
San Francisco home, early 1960s by architect Joseph Esherick
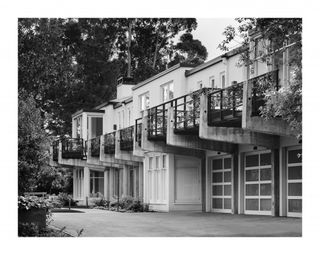
An early 1960s San Francisco residence by architect Joseph Esherick has been brought to the 21st century by Richard Beard Architects and The Wiseman Group. The team worked with the original midcentury home’s brutalist architecture , implementing contemporary interiors to accommodate the owners’ art collection and make the home suitable for a family of five. ‘[We wanted it to be] respectful of the heritage but looking to the future,’ says architect Richard Beard. With the home’s main brutalist space, the atrium living room, featuring exposed concrete and a high, skylight ceiling, Beard admits that making it feel ‘cozy’ was challenging. Yet the architecture team balanced preserving the building’s original character and architectural intention with making changes. ‘The character of the house is and was defined by a number of distinctive details and materials,’ explains Beard. ‘Those we preserved, and enhanced. It would have been a shame to turn the house into just another lovely suburban home. What was odd was the compartmentalised plan. At a time when open plans were becoming an innovative architectural approach to composition, this house was comparatively segmented. We carefully opened a few things up, to give a more expansive feeling through the home.’ Read More
Eduardo Leme House, 1969 by Paulo Mendes da Rocha
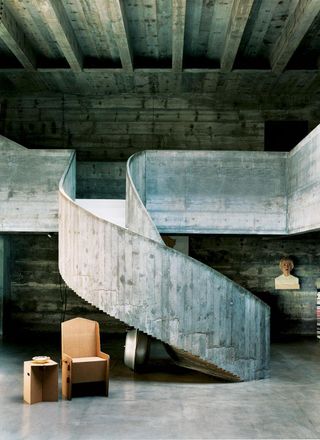
When art dealer Eduardo Leme was a boy in São Paulo, he used to look out with endless fascination at a striking modernist house two blocks away. It was the home of Brazilian architect Paulo Mendes da Rocha. When Leme saw a ‘For Sale’ sign outside another da Rocha concrete bunker-style house in the city, he decided to buy it. Known as Casa Millán, it had been built in 1969 for another art dealer, Fernando Millán, and was in serious need of a facelift. Leme called on da Rocha himself to fix it up and a friendship was formed – which resulted the architect building Leme the São Paulo art gallery he owns today. As for the updated residence , ‘the concrete gives the house a very informal feel’, says Leme. ‘It’s the sort of place where you feel at home in shorts and a T-shirt.’ The relaxed vibe is added to by the fact that the house overlooks a quiet local park teeming with monkeys and super-sized vegetation, and has a swimming pool in the garden. Additional writing: Emma O'Kelly Read More
Casa Mérida by Ludwig Godefroy
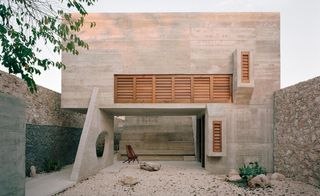
The first thing that stands out about Casa Mérida is its unashamed brutalism, defined by raw and omnipresent concrete, all hard edges and rough surfaces under the strong Mexican sun. The second is that most of the building seems to be open to the outdoors, with few fully enclosed spaces. The project’s defining feature, though, is that it is 80m long but just 8m wide. While this odd stretch would be considered unusual in most places, in Mérida, capital of the Mexican state of Yucatán, it’s fairly common, explains the house’s architect, French-born, Mexico City-based Ludwig Godefroy: ‘This type of lot is everywhere in the historic centre of Mérida and it has to do with inheritance, when people started to slice bi er plots into smaller ones, to distribute to different siblings.’ And while a big part of the city comprises grand colonial architecture, some urban chunks include more humble styles, such as old workers’ cottages. It was one such building that Godefroy came across, when he visited Mérida with his client, a high-flying professional from Mexico City. His family of three was in search of the perfect spot for a retreat, to hide away and use as a base to kite-surf nearby. The strange plot was a quirk Godefroy embraced immediately. ‘The house’s long and narrow site provided a new kind of challenge for me,’ he says. ‘It’s nothing like I’ve done before and by pushing yourself, something new and amazing can come up.’ Read more
Punchbowl Mosque by Candalepas Associates
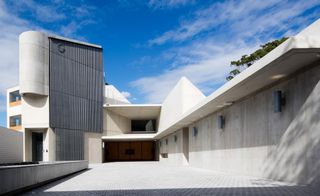
Sydney’s Candalepas Associates has brought a slice of brutalism to the city’s Punchbowl suburb with an orthogonal new mosque. The concrete structure provides a new home for the Australian Islamic Mission, and its various educative and community facilities can host up to 300 worshippers at once. The mosque forms the first of a two-part project for the local Islamic community. The second stage of the plan will see the development of new community buildings that will orbit the place of worship, in turn bringing the local faith closer together. Candalepas Associates was resultantly driven to give the mosque a unique architectural vernacular, so to help it stand separate and distinct from its future sibling spaces. Additional writing: Luke Halls . Read More
Clifton cathedral (1969-73) by Ron Weeks of the Percy Thomas Partnership

Architecture buffs might recognise the brutalist cathedral in Clifton, Bristol by its distinctive, irregular, elongated hexagonal floorplan. What many don’t know however, is that the iconic building has been suffering from water leakages for years, due to its large, striking lead roof not being entirely watertight. Enter architecture and heritage experts Purcell, who have just unveiled their careful repair work to the building’s historical fabric, rendering the cathedral fully watertight for the first time ever. The structure, also known as Roman Catholic Cathedral Church of SS. Peter and Paul in Clifton, Bristol, was originally constructed between 1969-73 to a design by Ron Weeks of the Percy Thomas Partnership, and is a Grade II* listed monument. Due to the building’s sensitive and historical nature, Purcell worked closely with all relevant parties and the Lead Sheet Association to ensure the greatest care is taken when carrying out the repair works. The latter was heavily involved because the pitched roof required the majority of the works – some 86 tons of replacement lead. It was the largest lead roofing project in Britain at the time of its creation. Read more
Rozzol Melara in Trieste, built under the direction of Le Corbusier in the 1960s
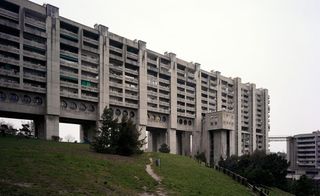
Hefty monographs about concrete were everywhere in 2017. Once a marginalised and maligned genre, brutalism has burst back onto the design scene, cited as inspiration by a new generation seduced by the authenticity and heroic ambitions of this impressive architecture. Yet as well as being fetishised for its rough and ready qualities, there’s also a growing desire to preserve the best examples of concrete architecture in the face of widespread indifference and downright hostility. SOS Brutalism , a monumental survey of the more esoteric expressions of concrete architecture around the world, with a special focus on those that are threatened by alteration or demolition. This impressive book, which grew out of a collaboration between the Deutsches Architekturmuseum and Wüstenrot Foundation and was edited by Oliver Elser, Philip Kurz, Peter Cachola Schmal, is a treasure trove of unsung buildings and oddities, including works in Russia, the Middle East and Asia. Covering the period between 1950 and 1970, it uses new photography and archive imagery to rally for preservation and recognition, making it a must for lovers of architecture’s more far-flung fringes. Lovers of raw surfaces, bold forms and naked concrete are spoilt for choice. Additional writing: Jonathan Bell . Read More
Various sites in Havana, Cuba
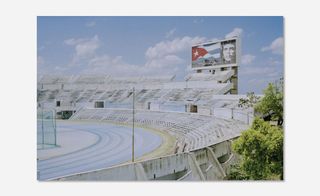
A few years ago, we tasked renowned New York-based photographer Daniel Shea to capture Cuban creativity, ahead of Chanel’s landmark Havana Cruise show. On the eve of Chanel’s landmark Havana Cruise 2016 show, we dispatched New York photographer Daniel Shea to shoot a portfolio of the Cuban creatives who are driving the country’s new cultural revolution. We asked him what his initial impressions were of Havana. He says: ‘Driving in from the airport, the first thing I noticed was the architecture, which felt unique to the place and its various competing histories, including colonialism. The combination of historical preservation, ruin and the sprinkling of new construction creates the Havana density, plus the beautiful colours and strong, hot sunlight bathing everything.' Additional writing: Katrina Israel . Read more
Yale Centre for British Art, USA, by Louis Khan
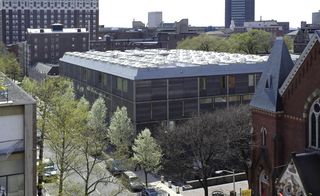
Louis Kahn’s masterful Yale Center for British Art re-opened its doors in 2016 after the completion of a $33 million, eight-year renovation led by New Haven-based Knight Architecture. The five-story 1974 building houses the largest collection of British art outside of the United Kingdom, donated in 1966 by Yale Alumnus Paul Mellon. Its intimate, naturally lit galleries are organised around two ethereal interior courtyards, floored in travertine and clad with grids of bared concrete, matte steel and white oak wall panels. Perhaps most famous for its monolithic anchor piece, a drum-like cylindrical grey cement staircase— the centre is an astonishing example of Kahn’s unparalleled gift for eliciting visceral emotion through pure volume, light, and materials. Much of the renovation, describes Knight Architecture principal George Knight, was ’an effort to defend the architecture in the face of legitimate issues.’ Additional writing: San Lubell. Read more
The home of Pedro Reyes and Carla Fernandez in Mexico City
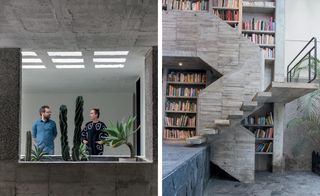
This is a dwelling for the caveman of the future; the ruins of a civilization, now extinct, which was more advanced than the one we’re living in now,’ explains Mexican artist Pedro Reyes. He’s referring to the house he’s built with his wife, fashion designer Carla Fernández, in Coyoacán, in the south of Mexico City. Ancient Aztecs meet The Martian Chronicles in the form of hammered concrete walls, chunky furniture hewn from volcanic stone and an abundance of rich, overblown greenery. A ‘pyramid’ at one end is Carla’s studio, a yard behind it will be Pedro’s. It’s currently a ramshackle plot occupied by the team of artisans that is helping finish the house. The couple is in good company in Coyoacán. Fellow artists Damián Ortega and Gabriel Orozco are nearby, Frida Kahlo was born locally, and it’s where her pal, the exiled Leon Trotsky, was murdered in 1940. Those in Mexico’s creative circles joke that Carla and Pedro are the modern-day Frida and Diego (Rivera, Kahlo’s artist husband). Like their predecessors they are bon vivants – 600 guests came to their housewarming – and like their communist forebears, they are politically engaged. Additional writing: Emma O'Kelly. Read more
County Hall, Truro, FK Hicklin, 1963-66
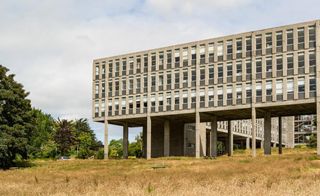
Owen Hatherley – author of a new book on Britain’s modern buildings – is an architectural journalist with an agenda. Throughout a series of memoirs and travelogues spanning the UK and Europe, Hatherley has proved to be one of the most perceptive and insightful chroniclers of the modernist era. His urban perambulations are in the great tradition of some of the best writers on architecture and design, from Nikolaus Pevsner through to Ian Nairn, Jonathan Meades, and Reyner Banham. Like these critics and historians, Hatherley is adept at eking out some additional fact or stylistic note, while never being afraid of pronouncing an unpopular opinion. Among the buildings featured is Truro Town Hall, pictured here. Additional writing: Jonathan Bell Read More
Sardar Vallabhbhai Patel Municipal Stadium, Ahmedabad, India. 1959 – 1966
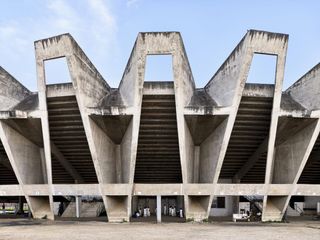
Sardar Vallabhbhai Patel Municipal Stadium, Ahmedabad, India. 1959 – 1966. Architect: Charles Correa (1930 – 2015). Engineer: Mahendra Raj (b. 1924). Exterior view
Emancipatory politics in the first decades after the end of colonial rule in India, Pakistan, Bangladesh and Sri Lanka are given a physical shape, thanks to the Museum of Modern Art’s latest exhibition, ‘The Project for Independence: Architectures of Decolonization in South Asia 1947 – 1985’, which opens this week. Comprising over 200 South Asian architecture works ranging from original sketches, drawings, and photographs to films and architectural models, the survey focuses on work by prominent leaders and institutions from the region, including the Indian icon Balkrishna V Doshi , currently the only South Asian winner of the Pritzker Prize in architecture; trailblazer Minnette de Silva, the first female licensed architect in Sri Lanka; and Yasmeen Lari, the first woman who qualified as an architect in Pakistan. The pictured, by Charles Correa is among the featured works. Additional writing: Pei-Ru Keh Read More
Casa Zicatela, Mexico
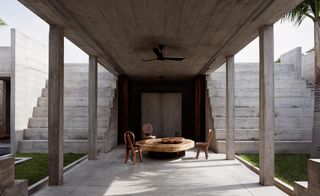
‘Emotional architecture,’ muses Emmanuel Picault, enveloped in a cloud of cigarette smoke at his flat in the trendy Roma district of Mexico City, ‘is one we cannot plan.’ He is referring to the term coined by the German-born Mexican artist Mathias Goéritz in 1953, which describes an architecture elevated to art for the purpose of inspiring emotion. Known primarily for their work on nightclubs and bars, French architectural duo Picault and Ludwig Godefroy, who are based in Mexico, have developed an intuitive and spiritually charged style that mixes modernist and pre-Hispanic influences. Picault is a well-known figure in the Mexican capital. With no formal training, he made a name for himself in the 2000s running Chic by Accident, a visionary antique gallery often credited with reviving interest in 20th-century Mexican design. He also worked on some acclaimed interiors projects, including the Revés bar in the upscale district of Polanco in 2007, which shot him to the forefront of the design scene. Godefroy moved to Mexico in 2007 to work as an architect at Tatiana Bilbao’s studio, after a stint at OMA in Rotterdam. ‘Ludwig brought a strong architecture background to the table, which I didn’t have,’ says Picault, who likes to describe himself as an ensemblier (literally one who ‘brings things together’). Although they originate from neighbouring towns in Normandy, the pair met at a jazz bar in Mexico City. Excited by the potential of their combined skills, they decided to team up in 2010. Additional writing: Benoit Loiseu Read More
University of East Anglia in Norwich (1962–68) by Denys Lasdun
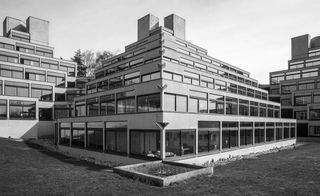
Courtesy Museum im Bellpark
Our admiration for all things concrete is part of our DNA, so when we found out about fine art photographer Simon Phipps’ book on brutalist architecture, Finding Brutalism: A Photographic Survey of Post-War British Architecture , we were rubbing our hands together in glee; and when the book reached our offices, it did not disappoint. Filled with Phipps’ distinctive photographic compositions, this is a richly produced tome. The photographer spent more than 20 years, documenting brutalist architecture in Britain, creating a hefty archive of about 125 buildings. The book features some 200 takes of those, making for an impressive collection to reference and savour. Yet if you think that this is all about aesthetics, think again. Phipps, in effect, follows through his lens the rebuilding of Britain after World War II. His numerous photographs of Brutalist masterpieces not only appeal to the eye and refined tastes, but also ‘recognises the architects’ enormous contribution to the transformation of the political and social landscape of the country’ in the aftermath of the war, explain the publishers, Park Books. Included is the University of East Anglia in Norwich (1962–68) by Denys Lasdun, pictured here. Read more
Pilgrimage Church, 1968, by Gottfried Böhm (1920-2021)
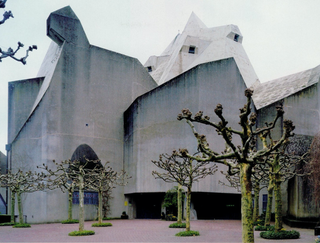
Architecture is one of those professions that can often become a family affair. Gottfried Böhm is not only the son of an architect, he is also the grandson, the husband and the father of architects. Since the early days of his career, more than 60 years ago, Böhm has been known for his original work, which, in 1986, earned him the Pritzker Prize . The Pilgrimage Church in Neviges, Germany, perfectly characterises his style – and is nothing like any church you could imagine. The Pilgrimage Church project began as a competition-winning entry in 1964, in response to the Catholic archdiocese of Koln’s call for a church in Neviges, a small town about half an hour outside the city. Böhm’s winning design ticked all the boxes, providing both the space and atmosphere for religious functions – it offers seating for 800 and standing room for 2,200 in a truly spectacular building – without any obvious recourse to traditional religious symbolism. The church was completed in May 1968 and instantly became a landmark in the town. Taking advantage of a row of pilgrims’ houses and the church’s position at the top of a slope, Böhm created a processional way leading up the hill, into the church’s open courtyard and inside, ending at the altar and the pilgrimage’s religious climax. Read more
Teatro Politecnico, 1965, Quito
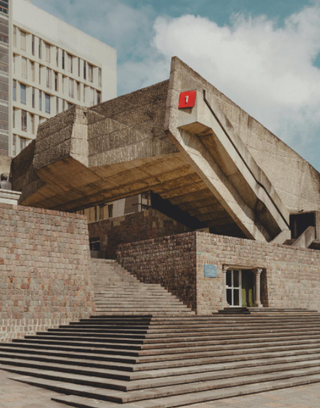
Among the Ecuador capital's enduring architectural legacy is the brutalist Teatro Politecnico, designed in 1965 by Oswaldo de la Torre. The structure's unusual, sculptural concrete volume visually instantly stands out, sitting on a concrete plinth. A glass strip across the facade ensures natural light comes into the building. And while this is a piece of architecture that feels thoroughly modern, at the same time it nods to its pre-Hispanic counterparts with its monumentality and subtly dominating presence. The space inside is still in use as a space for events for the local university. Based on an article that first appeared in the Wallpaper* Summer 2020 issue, written by Hugo Macdonald
Kineta holiday house, 1968, by Alexandros Tombazis
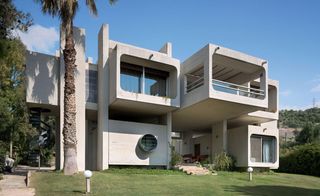
Alexandros Tombazis heads a 60-strong office in Athens and leads about 20 realised and conceptual projects per year. With more than 800 projects under his belt — about 300 of them built — and at least 110 prizes gained in competitions, Tombazis is one of Greece’s most prominent and successful living architects, appreciated more by his peers, perhaps, than by the public. Born in India in 1939, he spent his childhood in Karachi, Tunbridge Wells and London before his family settled in Athens. At the Architectural School of the National Technical University of Athens, he was taught by key figures of the Greek art and design scene — including Nikos Hatzikiriakos-Gikas and surrealist Nikos Engonopoulos — during the late 1950s and early 1960s. Coinciding with the peak of Greek modernism, it was an exciting time. As a student, Tombazis witnessed the global rise of the International Style, and travelled all over Europe visiting innovative buildings such as Le Corbusier and Iannis Xenakis’ Philips Pavilion, a multimedia showcase, at Brussels’ 1958 World Fair. From this inspirational start, he developed a dedication that has fuelled his tireless productivity, along with a sense of optimism and a belief in the power of technology in architecture. Pictured, here, the Kineta holiday house, designed in 1968 and influenced by the Japanese Metabolist movement, features slim but cleverly insulated concrete walls, using recycled waste from local steel industry furnaces. The bottom right unit is a later addition by the owners.
Casa Hernandez, 1970, by Agustin Hernandez
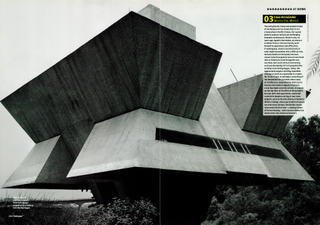
The vertiginously steep and wooded slopes of the Bosques de Ias Lomas district are a lousy place to build a house, but a great place to explore radical and challenging domestic architecture. Which is why, in 1970, Agustin Hermindez, an obscure architect from a local family, built himself an apartment and office that, if nothing else, tried to test the limits of what might be possible with a difficult site. He had a battle on his hands; the local conservative bourgeoisie was not convinced that architecture could change the way you lived. But cynics were proven wrong and Casa Hermindez (W*64) propelled the architect into the big league. Today, the aggressively angular building resembles nothing so much as a spaceship in a madefor-TV sci-fi epic, or perhaps a reworking of the Mesoamerican pyramids 30km away at Teotihuacan, suspended by what was to become Hernandez's signature feature, a soaring single concrete column. In a space on the top floor of his office is the architect's lush apartment, unaltered since the 1970s. Despite a string of vast state projects, such as the 400,000 sq m National Military College, where pyramidal influences are even more obvious, Hernandez always returned to his first love - creating visions of future housing - and Casa Hernandez has always been the closest to his heart. Additional writing: Richard Cook
Sangath, by Balkrishna Doshi
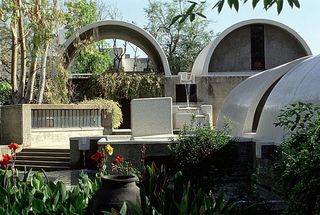
Indian architect Balkrishna Doshi was recently announced as the recipient of the prestigious 2022 Royal Gold Medal for Architecture. The coveted gong has been awarded to the established and widely acclaimed Indian architect through the RIBA and by personal approval by Her Majesty The Queen – it is the UK’s highest architectural honour, announced annually and celebrated around the world by the architecture and design field. Balkrishna Doshi , who also won the 2018 Pritzker Prize and was interviewed in his Ahmedabad home by Wallpaper* in 2009, is one of the world’s most respected architects in his field. Here is the architect’s own studio in Ahmedabad, India, Sangath.
Chapel of Sound, China, by Open Architecture
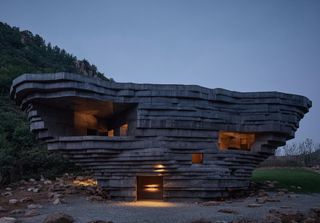
Nestled in the green, rolling hills of Jinshanling, in the countryside north-east of Beijing, the Chapel of Sound cuts a sculptural, monolithic figure. The project, resembling something between giant land art and a natural rock formation is the brainchild of Chinese architecture studio Open Architecture. The practice, founded by Li Hu and Huang Wenjing, designed the building as an open-air concert hall, offering views to the ruins of the Ming Dynasty-era Great Wall of China, merging its strong, rippling concrete form with its context of greenery and historical architecture. Working with a fairly open brief, the architects described wanting the building to help them ‘see the shape of sound’. The building has a brutalist, almost boulder-like appearance. The material is enriched by an aggregate of local mineral-rich rocks, connecting it physically as well as conceptually with its surroundings. This, the rock-like overall composition, and the fact that the volume was carved to be narrower towards the base (designed with the help of international engineering firm Arup), helped the architects ensure that the piece has a gentler impact in its natural surroundings. At the same time, using no heating or air-conditioning, the Chapel of Sound consumes minimal energy, in keeping with this sustainable approach. Read More
Orientkaj station, Copenhagen by Arup and Cobe
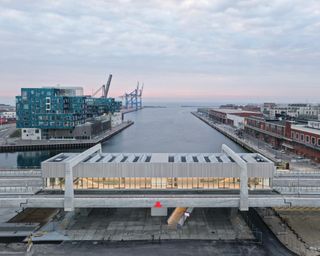
Unlike Paris’ 100 year-old Metro and London’s vast and labrynthine Underground, established way back in 1863, Copenhagen’s transport network is very much a 21st century, work-in-progress project. First opened in 2002, the last two decades have seen the Copenhagen Metro steadily growing, its linear, driver-less, rapid-transport tentacles spreading ever-outwards to the city’s new frontiers. For the recently completed Nordhavn metro line extension, connecting northern docklands to town centre, the city has wisely decided against a generic architectural style with two new stations, Orientkaj and Nordhavn, taking a ‘passenger-focused’ approach that celebrates the character and industrial past of the rapidly developing work and residential area, currently one of the largest urban regenerations in northern Europe. London-based architects Arup and Denmark’s Cobe practice (whose office is actually situated in the Nordhavn district) worked together during a seven year period to conceive two new metro stations – one over ground, one underground – that handsomely reflect the character of the urban areas they serve. Photography courtesy COAST Read More
Beverly Hills house by iDGroup
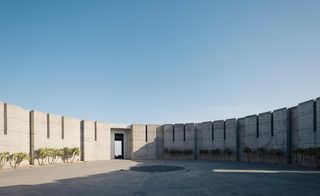
James Jannard – Jim to his friends – owns a lot of things. He owns several properties in Malibu and in Newport Beach, California. He owns two islands in Fiji, a third in the Pacific Northwest. He also owns a substantial collection of vintage 1980s sunglasses and biking gear. These last two are evidence of something he used to own – the Oakley eyewear brand, which he launched in the 1970s as a maker of motocross equipment, and the sale of which, for $2.1bn in 2007, allowed him to buy many of the other things he owns today. This is a man who knows what he likes, and tends to get it. Jannard has now added another home to his residential options, perched atop a cliff in the chichi Trousdale section of Beverly Hills. The neighbourhood has a standing ordinance forbidding any construction above the first storey, ensuring that the two-acre site has an unobstructed view of nearly the whole Los Angeles basin, from Downtown to the sea. This perch is scarcely less spectacular than the building Jannard has now plonked down on it, an 18,000 sq ft citadel in exposed concrete and aluminium. The house has no official nickname gracing its giant mechanical entry gate; yet the one that suggests itself is cited by both the owner and his architects, iDGroup, as an essential touchstone (so to speak) in developing their brash and brawny scheme: ‘Stonehenge’.
Elma Arts Complex Luxury Hotel, Zichron Ya’akov, Israel
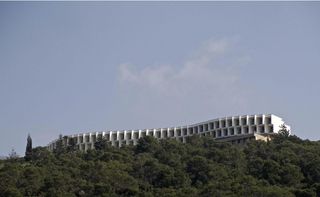
As the evening sun dips behind the Mount Carmel ridge, Sigalit Landau’s colossal marble statue, Thirsty, is thrown into stark relief – barbed shadows dancing across the 26-tonne form of two figures locked in perpetual exertion. Holding fort opposite reception, it’s the opening gambit at Zichron Ya’akov’s Elma Arts Complex , a 95-room hotel founded by art collector and philanthropist Lily Elstein in 2015. It’s one of over 500 works from her archive that grace the grounds, in addition to those part of temporary exhibitions. And while the Jacob Rechter architecture and astonishing location are undoubtedly draws, it’s this array of artwork that is Elma’s raison d’être. It’s an example of the changed fortunes of so-called ‘hotel art’, once seen as little more than background dressing; abstract pieces in sofa-matching colours or hackneyed watercolours of local landmarks. Of course, over the years a specialised industry has emerged, dedicated to the procurement and curation of artwork collections for hospitality – that often rival those of any independent gallery and provide a cultural tether for travellers. Additional writing: Harry Mckinley
AGET Iraklis by Alexandros Tombazis, Athens
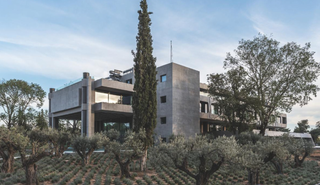
On a generous, green site in one of Athens’ smarter northern residential suburbs, a strange concrete presence rises. The long, relatively low structure features unusual, almost retro-futuristic forms, screens that frame large openings and exposed textured concrete that make itclearly stand out from its neighbours. Locals know it well. This is not your typical Greek office building; it is the former headquarters of AGET Iraklis, one of Greece’s best known cement manufacturers. It was designed in 1972 by one of the country’s most celebrated 20th century architects, Alexandros Tombazis (see W*138). The architectural landmark is emblematic of its creator’s style and early explorations of concrete and Metabolist principles, such as the use of modular design and technology – this part of Athens also features his Iliako Chorio (meaning ‘Solar Village’, a 1980s experiment inenvironmental architecture) and his own office. The AGET building was left empty for seven years after the company moved out in 2010, but it has now been given a new lease of life by local architect Georges Batzios. ‘I was on the island of Kythnos for work and the client called me up out of the blue,’ recalls Batzios, who set up his boutique studio in the central Athens neighbourhood of Petralona in 2013, following an international career.
Andes Mountain retreat, Colombia
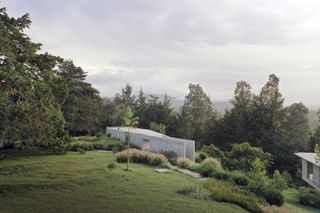
Concept-led, sculptural concrete architecture , an expansive, wild, native-species garden, and a rural setting with a pleasant climate in a popular destination; there’s plenty to love about this new residential project in rural Colombia, an Andes Mountain retreat by Oslo-based architecture studio LCLA Office and local architect Clara Arango. But it’s the carefully planned harmony of the above elements, the attention to nature, healthy dose of open-mindedness, and can-do attitude of its makers that elevate this project from being a great house, to a truly idyllic retreat. It all started with a commission that landed on the desk of practice directors Luis Callejas and Charlotte Hanson via a friend from Colombia, who is currently based in Mexico and came to them with an enticing, and unusual brief. He wanted to create a domestic base in Colombia, which he could use in the more distant future as a main home, but also make the most of in the meantime, treating it almost as an unofficial artistic retreat. He saw it as a place to get together with friends, but also one to open to creatives visiting the city, to catch up and talk about their global endeavours. It would be offered to artists on an ad hoc, informal basis, if they wanted to stay there for a few days to produce work. ‘What is unusual is that we were commissioned to design a home for the future, not for right now,’ Callejas points out.
Less pavilion, Canberra, Australia
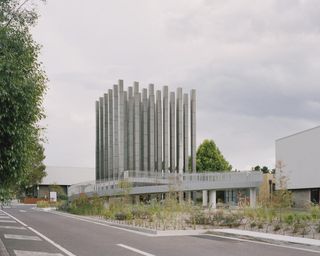
An imposing cluster of slim concrete columns rises amid the ever-evolving landscape of Canberra’s Dairy Road neighbourhood. The area is a formerly industrial part of the Australian capital city, now slowly transforming into a diverse, modern, mixed-use district. One of its latest additions is Less, an architectural pavilion created by developer Molonglo and designed by Chilean architecture studio Pezo von Ellrichshausen. The celebrated and multi-award-winning architecture studio, headed by partners Sofia von Ellrichshausen and Mauricio Pezo, is known for its dramatic, sculptural works – often in its home country of Chile, and in textured concrete – which cut imposing, mesmerising contemporary figures in both urban and natural landscapes. With the new Less pavilion , the architects followed their signature approach, carving a collection of 36 vertical concrete elements and a circular ramp, which leads visitors up to a viewing platform.
MUBE museum, Brazil, by Paulo Mendes da Rocha
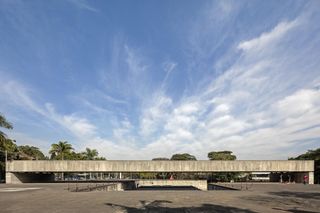
Paulo Mendes da Rocha still channels the energy of a revolutionary . The 81-year-old architect’s discourse, usually self-contradictory, is intense, much like the body of work that spans his 50-year career. Take his house in Butanta, for example, which he built in 1964. Even today, it’s an architectural gesture against the culture of individualism. The banishing of circulation space, and the design of rooms with windows that open not externally but internally towards the common areas, represents a radical proposal of respectful co-existence . Delicate paper models all around his office tell stories about his current projects; the Vitória Museum, already under construction; laboratories for Vale do Rio Doce in Belem do Pani; the Vigo University building in Spain; and the new Carriage Museum in Lisbon. The architect seems genuinely unconcerned about the current global economic difficulties. ‘How can Europe talk about crisis aft er having overcome two World Wars and having rebuilt entire countries from scratch? We should allow capitalism to be discussed as well as reinvented,’ he says. Excerpt from an interview with Paolo Mendes da Rocha in 2010. Additional writing: Isabel Martinez Abascal.
World Health Organisation headquarters in Geneva by Jean Tschumi and Berrel Berrel Kräutler
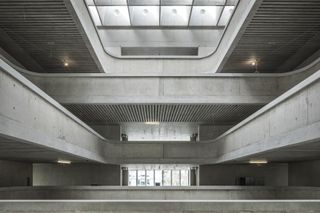
To reach the new addition of the World Health Organisation (WHO) headquarters in Geneva, visitors will need to cross through the entrance of the organisation’s existing, historic building at the end of Appia Avenue. The glazed entrance lobby of the original structure, defined by an intricate structural system on which the tall, pre-stressed concrete volume lies, is suggestive of the building’s modernist value amd brutalist architecture and contributes to the dialogue between old and new. Surrounded by woodland and designed by Jean Tschumi (yet developed posthumously by Pierre Bonnard in 1966), the majestic WHO office building is now being refreshed with an extension by Swiss architecture firm Berrel Berrel Kräutler. The new office building connects to the existing one via a new, underground, elongated plinth – envisioned as the social heart, the ‘agora’, of the entire campus. This gesture further articulates the overall project’s relationship with nature. On ground level, the plinth base becomes a terrace that provides ample vantage points for taking in the surrounding landscape; on the lower ground, it contains a courtyard garden that links and organises the several, different spaces around it. Additional writing: Stamatina Kousidi.
Oscar Niemeyer in Algeria
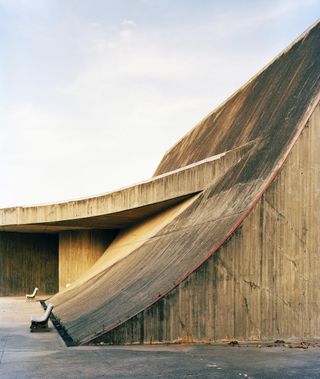
One afternoon in the British Library, Jason Oddy, photographer, artist and writer, stumbled across some Oscar Niemeyer buildings he was unfamiliar with. The sweeping curves, the volume and the story telling felt familiar, but the location – in Algeria – did not. After further research he discovered that the buildings, two universities and an Olympic-sized sports hall, were largely undocumented. ‘When Niemeyer left Brazil in 1966, after the 1964 military coup, he ended up in Paris, and then in 1968 he travelled to Algiers for the first time. He was there for six years. It’s a long time for an incredibly famous architect to be somewhere, but not that many people are aware of it,’ he tells Wallpaper*. It was in June 1968, that Houari Boumédiène, chairman of Algeria’s Council of Revolution, socialist and hero of the recent War of Independence against France, invited Niemeyer, starchitect of Brasilia (and communist), to ‘project a new vision of Algeria to the outside world, and promote a new generation of engineers and academics.’ Niemeyer got started, designing the University of Constantine, with a sweeping concrete rendition of an open book supported by pilotis for the auditorium, completed in 1975. Then came the University of Science and Technology Houari Boumédiène and the Salle Omnisports known as ‘La Coupole’ for the 1975 Meditteranean Games in Algier’s Olympic Park. Each piece of architecture with their colossal open spaces and grand concrete gestures were designed to reflect Boumedienne’s socialist and militarist principles, and represent an ‘upending of the age-old order’. Pictured here,‘The Village’ VI, University of Science and Technology Houari Boumediene, Bab Ezzouar, Algeria. Additional writing: Harriet Thorpe.
Luna House, Chile by Pezo von Ellrichshausen
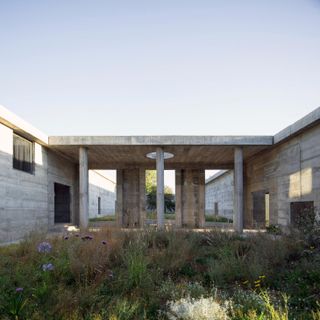
Santa Lucia Alto in Chile’s Yungay region, is green and dramatic, filled with dense forests, fertile agricultural plains and tall mountains – part of the Andes starts here. It is also the home turf of renowned, award-winning architecture practice Pezo von Ellrichshausen, headed by Sofía von Ellrichshausen and Mauricio Pezo. And it is here that the dynamic duo embarked upon building their new base, the expansive, combined home and workspace project, Luna House . Exemplifying in one fell swoop the pair’s fascination with form making, exposed concrete and a healthy blend of brutalism and minimalist architecture , Luna House is at once a striking and a calming presence. ‘This is a large and a small building at the foot of the Andes Mountains,’ the architects explain. ‘In fact, it is an aggregate of 12 different buildings separated from each other by visible seismic joints. Saying that this collection of concrete blocks is a house would be too simple.’
Elemental House, Mexico, by Elemental-Alejandro Aravena
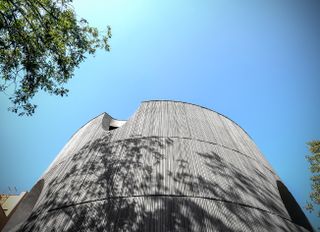
With Elemental House, a lucky architecture lover can use their passion to help communities in need. The new-built home is the most recent work by Chilean architecture studio Elemental-Alejandro Aravena, and will be the first prize in a raffle organised by the Mexican philanthropic institution Sorteos Tec to mark the occasion of its 75th anniversary. Proceeds will go towards the charity’s education programmes. 'This house made for Sorteos Tec transforms architectural value into lottery tickets to finance the education of hundreds of young people and improve their quality of life expectations. This ends up producing a common good – something similar to what is done through social housing. That is what one as an architect seeks to achieve all the time: to contribute to the common good through a work,’ says studio founder Alejandro Aravena, winner of the 2016 Pritzker Architecture Prize . Read more
Pa.te.os hotel, Portugal, by Aires Mateus
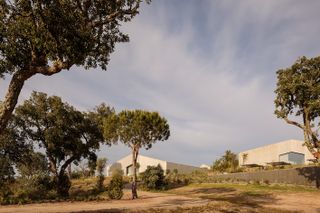
Portuguese architecture studio Aires Mateus’ most recent love affair with concrete is the new Pa.te.os Hotel – or, ‘patios’, in Portuguese. Set in an untamed part of the Alentejo landscape, the project consists of a series of interconnected courtyard houses overlooking the Atlantic in an oak grove on the hillside of Serra da Grândola. Its concrete forms, like sculptures in the wild, allow the natural surroundings to become part of the architecture. Shapes confidently cut out of the strong concrete volumes mimic the hilly topography of the region, offering look-out points to connect with the land and sea. ‘The ambition of this project is to create a relationship between nature and construction, extending it to the built spaces. We frame, we observe, we select, we grab the landscape,’ the architects said. Read more . Additional writing: Jessica Rose
Path House by Artechnic, Tokyo, Japan
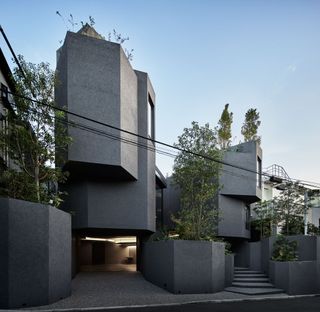
Japanese architecture firm Artechnic has brought a breath of fresh air to a concrete corner of Tokyo. When approached by a family of five to design its new home in Setagaya-Ku, the city’s most densely populated ward, the practice was presented with an opportunity to shake up the neighbourhood’s urban landscape. Exploring the duality between nature and the man-made, the result is Path house: an experiment in form and function. The home’s sculptural make-up takes the guise of a jagged geological formation, masked by a verdant framework of plant life. The coexistence between natural landscapes and architecture was something that Artechnic principle Kotaro Ide sought to evoke through the project. ‘The image of the rocky mountain is burned in my mind after travelling around the architecture of [Peter] Zumthor in Switzerland,’ he states. Read more
Foro Boca by Rojkind Arquitectos in Boca del Río, Veracruz, Mexico
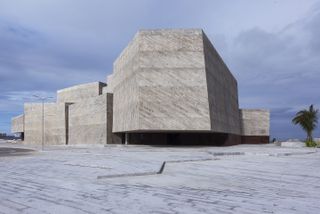
Foro Boca is a concert hall designed to house the Boca del Río philharmonic orchestra which was formed in 2014. With the hall seating 966 people and a rehearsal space for 150 spectators, the Foro Boca sits within a larger regeneration plan for the urban waterfront area at the estuary of the river. Rojkind Arquitectos formed the concrete shape of the building inspired by the forms of the ripraps in the breakwater. Read more
Canopy House by Powell & Glenn, Melbourne, Australia
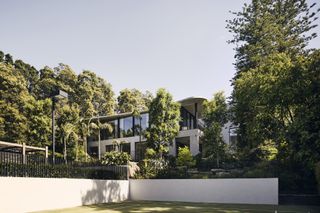
Inspired by the open-air, concrete architecture of South America, Canopy House sits proud and airy on high ground in a leafy site of Melbourne's Yarra neighbourhood. The architects, Powell & Glenn, founded by Ed Glenn and Allan Powell (and currently led by the former following the latter's retirement), have over the years honed their expertise in creating sophisticated, subtly impactful residences, and this concrete Melbourne home is no exception. Drawing on their client's interest in South American architecture and mindfulness, they created a house that is a carefully choreographed composition of light and space - but which, at the same time, serves the needs of a family lifestyle. The site itself was another key point to consider in the design development, as Glenn explains: 'The site’s cascading topography provided an opportunity to experience the surroundings at multiple levels. At ground level, the thud of the earth is evident, with the progression through the central and upper floors leaving the user floating amongst the tree canopies.' Read more
Morelia garage by Morari Arquitectura
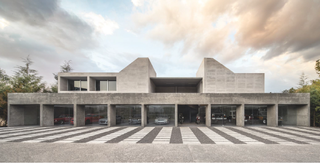
On the outskirts of Morelia, a central Mexican city known for its pink-stone colonial architecture, Morari Arquitectura has designed a new garage for a young tech entrepreneur to make parking up as exhilarating as a ride on his Ducati Scrambler 900. The elongated concrete pavilion with brutalist peaks looks impressively space age but it houses a very earthbound collection of machines. The collection is a personal passion project and includes a sturdy 1980s Jeep CJ-7, a Bentley Continental GT, and a 1969 Ford Mustang Mach 1. And the new garage, designed as a gallery space for private viewings and the owner’s pleasure, combines exhibitionism with functionalism. Morelia-born architect Roberto Ramírez Ochoa, founder of Morari Arquitectura, used the dimensions of a standard car to plan and divide the space into bays, adding an extra car-sized module to house a lobby that is pierced with a dramatic steel staircase leading to an upper-level wellness retreat equipped with a gym, a spa and a massage room. The full version of this article was originally published in the Summer 2020 issue of Wallpaper*
Church at Firminy by Le Corbusier
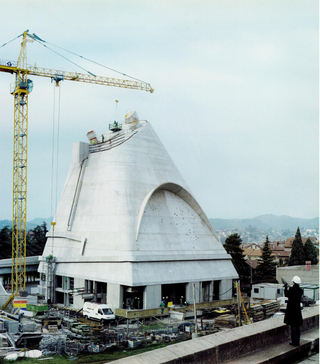
Le Corbusier's built legacy was extensive, yet his archive of unfulfilled schemes was even more so. One town that reaped more than its fair share of his genius was Firminy, in France 's Loire Valley. In 1953, a determined post-war mayor decided that Firminy, a former mining town, was the perfect blank canvas for Le Corbusier's dreams of a vertical garden city: enter Firminy-Vert. The new town has three complete Le Corbusier works, but plans for a new church laundered as subsequent mayors weren't quite so keen on the brutalist style, and work slowly petered out, leaving an unfinished concrete shell. But thanks to former Le Corbusier apprentice, Jo se Oubrerie, the builders returned on site and the church was completed in 2006. Which is especially exciting because St-Pierre - a geometric composition dominated by a huge concrete cone punctured with slots that will allow light to cascade down into the nave - is only the third religious structure in Le Corbusier 's oeuvre. The full version of this article was originally published in the February 2006 issue of Wallpaper*
The Bijlmermeer Estate, Amsterdam
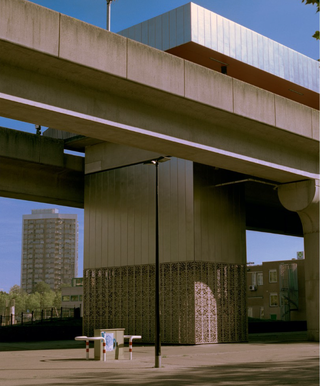
The Abbot of Bijlmer pads around his sunlit home in a slogan T-shirt and full beard. Most of the disciples who occupy this nine-flat ‘cloister’ in the Kleiburg building have gone for the day, so he can move freely through the communal kitchen to the slender chapel with the cross-shaped window, past full-height glass to the sweeping balcony. Beyond it, children frolic in a quiet common dotted with mature oaks. They’re lucky: this residential complex is one of the loveliest within the controversial social housing project called Bijlmermeer in south-east Amsterdam. At a long wooden dining table, the abbot (real name: Johannes van den Akker) cracks open a bottle of Kleiburg Sicilian white beer, a citrusy blend he brews, like a good Dutch Trappist, in a nearby hangar surrounded by gardens. The microbrewery, which serves enlightened dishes such as sustainable smokedmackerel salad with grapefruit, helps him underwrite the cloister’s expenses and shelter homeless families. A decade ago, the Kleiburg building’s 500 flats were crumbling to their foundations. Developers bought the lot for a single, symbolic euro and hired XVW Architectuur and NL Architects to rescue it. NL’s Kamiel Klaasse says Bijlmermeer had earned a ‘street cred that hadn’t yet filtered to policymakers. Many famous rappers came out of the area, using the buildings and elevated roads in their videos.’ The full version of this article was originally published in the December 2018 issue of Wallpaper*
Ivry-Cité du Parc and the Albert Einstein School, Jean Renaudie, Nina Schuch and Serge Renaudie, 1982-83
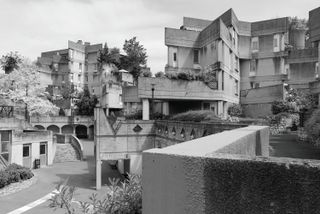
The photography and essays in Brutalist Paris are underpinned by five years of research into modernist architecture in the French metropolis; they celebrate the city's brutalist architecture, and also make up the first, expansive architecture book from Black Crow Media, long-time specialist in concrete cartography. With photography by Dr Nigel Green of Photolanguage and words by Bartlett associate professor Dr Robin Wilson, Brutalist Paris is very far from being a light-hearted skim over the uncompromising aesthetics of the city’s post-war concrete architecture. Instead, it puts the spotlight on 50 key buildings, connecting them with seven academic essays that look deep into French culture’s relationship with architecture, modernity, and social change. Among the offerings, is Ivry-Cité du Parc and the Albert Einstein School by Jean Renaudie, Nina Schuch and Serge Renaudie, created in 1982-83 and pictured here.
Corpus Christi, Cambridge, by Architects Co-Partnership
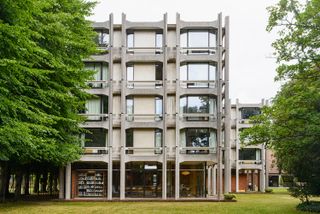
This map of modern Cambridge architecture explores more than 40 buildings throughout the British city, touring its rich art deco, brutalist, postmodern and high-tech building heritage. Covering both the local and international architects that have made their mark here, Modern Cambridge Map refocuses our attention, moving it away from the well-documented historic university buildings, and onto more contemporary forms, as well as the city's extensive modernist architecture legacy. ‘You’ll see the city in a whole new light,’ says architecture, design and culture writer Harriet Thorpe , the map's author and a former Wallpaper* staff member. The selection spans from the angular Arup Associates-designed David Attenborough Building to the boxy extensions of the Cambridge School of Architecture and its university housing, designed by Alex Hardy and John Wilson; this is a layered survey of 20th-century design. The space-age Murray Edwards Building, designed by Chamberlain, Powell and Bon, is also included in the map, while injections of colour come from John Outram’s Judge Business School. Elaborate forms and spindly structures can be found courtesy of the Architects Co-Partnership-designed Wolfson-Trinity building and Corpus Christi. Denys Lasdun's Christ’s College New Court offers an intriguingly layered form. The images for the map are taken by artist and photographer Nigel Green, and add visual prompts to Thorpe’s words, letting us explore gems of the built environment with ease, from hidden concrete staircases to fountains and glass roofs.
Casa Alferez by Ludwig Godefroy
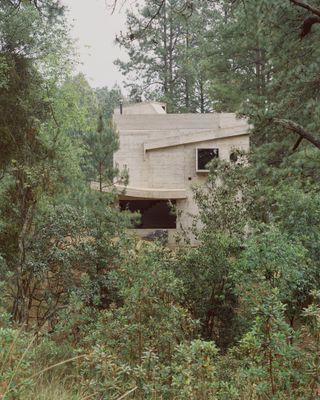
The concrete cube of Casa Alferez peeks out somewhat unexpectedly from behind the trees on a woodland plot outside Mexico City . It feels a stark contrast to the natural setting, yet somehow fitting, rising like a monolithic ruin or a futuristic tower in the forest. Its creator, Mexico-based architect Ludwig Godefroy, explains that while its powerful exterior may make a strong statement, it is the result of functional needs. Nothing in this project is random and everything has been carefully planned to fulfil a purpose. Casa Alferez is the weekend retreat of a father and his child, who live and work in the Mexican capital. They got to know Godefroy while he was working on the hotel Casa TO in Puerto Escondido, meeting him through that scheme’s client, and they instantly clicked. The father was already in the process of creating this getaway on a tree-filled site about an hour’s drive from Mexico City (Alferez is the name of the wider region where the project is located).
Trees Sliced Through by Matharoo Associates
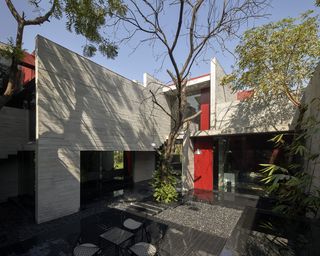
The design of this Ahmedabad house was led not only by the brief and lifestyle of its human inhabitants, but by its site's flora too. Trees Sliced Through by Matharoo Associates in the Gujarati city – India's fifth largest – is a case study in working with the existing nature on site, while tackling contemporary forms and modern materials, such as concrete. The result? A home led by its context, which at the same time celebrates a brutalist architecture approach, as well as responds perfectly to the needs of its clients – a young couple expecting children, alongside their parents, and dogs. The project's site was dotted by mature, existing trees – a rare sight in dry and sandy Ahmedabad where, unfortunately, common practice often dictates plots are cleared of trees and vegetation before an architect is approached, the studio explains. At the same time, with a hot arid climate where temperatures can reach up to 48°C, foliage and nature become key in maintaining comfortable living conditions. Matharoo Associates, a studio behind many striking 21st-century homes, including multi-generational structures in Surat and its home town of Ahmedabad , decided early on in the process to make the green context central to its design development.
Star House by Atelier Gratia
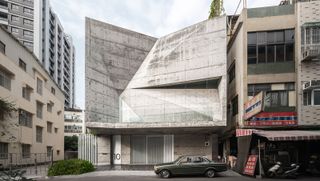
Star House takes its name from its site's history, rather than its shape. Located on the fittingly named Star Street in the southern Taiwanese city of Kaohsiung, it also sits on the cross between two urban grids, two planning systems developed during different periods in this urban environment's history, which overlap and find common ground at this point. The result is an angular, loosely star-shaped plot, which lent the home its name. Its architects, the locally based Atelier Gratia, headed by principal Grace Ming-En Chang, enjoyed working with these layers of urban history and playing with this idea of a 'hidden star', which at the same time blends two distinct housing typologies of the region – the row house, and the courtyard house.
Punchbowl Mosque for the Australian Islamic Mission by Candalepas Associates
Sydney’s Candalepas Associates has brought a slice of brutalism to the city’s Punchbowl suburb with an orthogonal new mosque. The concrete structure provides a new home for the Australian Islamic Mission , and its various educative and community facilities can host up to 300 worshippers at once. The mosque forms the first of a two-part project for the local Islamic community. The second stage of the plan will see the development of new community buildings that will orbit the place of worship, in turn bringing the local faith closer together. Candalepas Associates was resultantly driven to give the mosque a unique architectural vernacular, so to help it stand separate and distinct from its future sibling spaces.
Colonnade House by Splinter Society
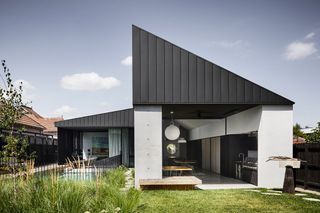
The beautiful but historical frontage of a period building in Melbourne does not reveal the feast of geometries, concrete brutalist architecture and monochromatic minimalism that unfolds beyond it. This is Colonnade House , the dramatic reimagining of an existing family home, courtesy of local architecture and design studio Splinter Society. ‘Colonnade House emerged from a brief for a large family home that respected, but was distinctly different from, their existing federation home,’ say the architects (federation referring to the style of Australian homes built in the decades either side of 1900). An extension and the complete redesign of the existing space behind the historical front façade have done just that, marking a distinct departure from any period styles and declaring a clean, minimalist presence through a sharp geometric composition, which fully reveals itself on the rear elevation. Meanwhile, a concrete colonnade, which delineates the dining area inside and creates vertical views out towards the garden, lends the house its name. This distinctive feature runs through the side of the extension, adding sculptural architecture and textured surfaces among the owners' carefully placed art collection.
Beelieve school by 3Arquitectura, Guadalajara, Jalisco, Mexico
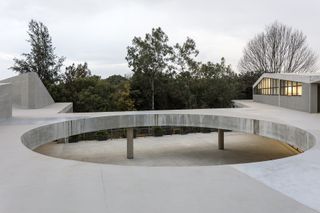
A school in Mexico has been designed as a concrete circuit to invite people to explore the building. A huge central void in the building opens up a communal courtyard at the heart of the school, while a ramp progresses slowly from the ground floor to the upper levels, allowing people to traverse without a perceptible change in height. As well as concrete, the architects used bricks and wood to create the ‘honest’ aesthetic of the building.
Fishmarket for Hiraki Sawa by Ab Rogers
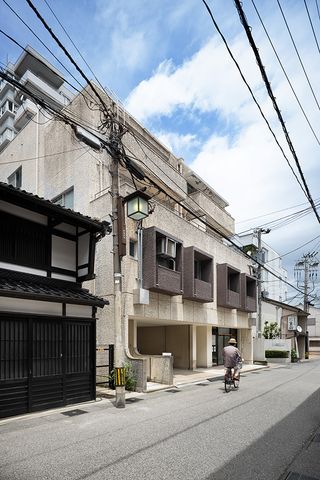
The origins of this brutalist artist's studio can be found in a Thai festival. The designer Ab Rogers and the artist Hiraki Sawa met at the annual Wonderfruit cultural gathering in Thailand in 2018 and bonded over fish, particularly yellowfin tuna. Both are keen cooks and it got them thinking about cooking, eating and creativity, creative time and space. Sawa, who studied at Slade School of Art under British artist Phyllida Barlow and is best known for short films and collage-base animation, splits his time between London and Kanazawa, where he grew up. In 2019 he took over a raw, empty office space in the Japanese city, initially planning to establish a small co-working space with a business partner. He then changed tack and set on creating something more adventurous and typology-busting, what he calls a ‘co-being’ space.
Concrete Plinth House by DGN Studio

Architects Daniel Goodacre and Geraldine Ng have transformed a dark Victorian semi-detached terrace in East London, into a modern family home that exudes calmness. Grounded on a heavy, concrete base , the home feels at the same time light and sleek. Inspired by brutalist architecture and concrete structures, it features expert joinery and clean, minimalist surfaces anchored in craft, clever material choices and fine detail. The pair set up emerging architecture practice DGN Studio in 2016. They were commissioned by a young couple for this residential project soon after – initially appointed to work just on the home's extension. Soon, they expanded the brief to cover the whole house. ‘Our clients gave us so much to work with,' says Ng. ‘In discussing the brief and project, we found the project was focused less on how it was to look, but how it was to work for the clients. Prioritising function while still factoring form allowed us to select materials that would work in a simple aesthetic harmony, wear beautifully, and ultimately endure.'
Residence FSD by Govaert & Vanhoutte
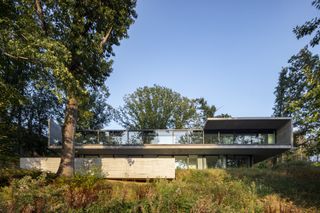
Residence FSD offers harmony between the manmade and the natural, modernity and a site-specific approach, brutalist concrete and a leafy context. Created by Bruges based architecture studio Govaert & Vanhoutte, the private villa is the primary residence for a family living outside Brussels, and wishing to balance a contemporary home with being close to a more natural environment. Engulfed in its woodland setting, sat just on the edge of a forest, the house feels distinctly modern and minimalist, but it was designed to take its cues from the landscape around it. Nestled in a steep slope, it was shaped by its inclined terrain, with an entrance on the plot's highest point and the main living areas orientated towards the drop and the green views beyond.
Cabo Sports Complex by Taller Hector Barroso in Baja California
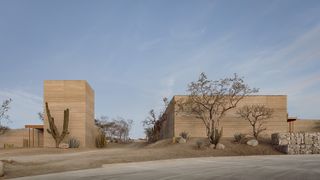
A desert site in Baja California Sur plays host to the Cabo Sports Complex – the new home for the Mexican Tennis Open. Designed by Mexico City studio Taller Hector Barroso, the project blends effortlessly the sustainable architecture of earth construction, timber, raw surfaces, and a sense of modernist architecture in a combination that feels entirely fitting for its fascinating, arid landscape. The Cabo Sports Complex site is separated from the beach by the Cabo San Lucas San Jose del Cabo highway. Responding to this, the architecture team conceived the sports complex using elegant, long, compacted earth walls that wrap around the site, protecting it from sun and noise. 'Understanding the meaning of the landscape was crucial for the project. It showed a world where it was possible to create an architecture that, instead of making noise, seeks to remain silent in its context, resting amid the extraordinary natural spectacle we are offered by nature,' the architecture team write.
Carlo Scarpa's Brion-Vega cemetery, San Vito d'Altivole, Italy
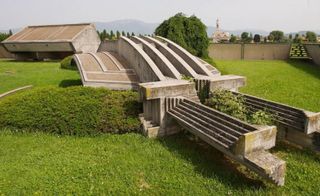
One of Carlo Scarpa's most iconic and seminal built works (and a project so close to his heart that a space in it was saved for his own use) was the Brion family cemetery. Scarpa (1906-1978) designed the Brion-Vega in San Vito d'Altivole , near Italy's Treviso, as an extension to the family's existing cemetery. The architect developed the geometrical concrete composition over a 10-year period, with works finally reaching completion in 1978. The L-shaped plot includes a complex of five buildings; a small chapel, the entrance hall, a small steel-and-wood pavilion on an island in the site's water pond, the main tomb, and an open-air structure covering the graves.
IVC Group’s office by Glenn Sestig
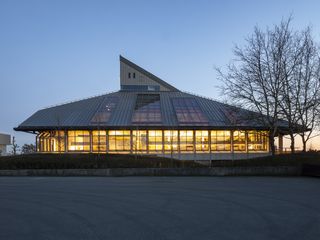
Glenn Sestig is an expert in walking the tightrope between elegance and substance, smoothly balancing craft and a careful use of materials with an architectural narrative and programmatic meaning; as one of his latest workspace commissions, the redesign of IVC’s Flooring Development Centre in Belgium, demonstrates. For this project, Sestig had a double mission. He needed to make sure his design respected the original brutalist structure on site by J. Verbauwhede and P. Vandekerkhove (which was built in the late 1980s and later listed), while ensuring the leading carpet tile, luxury vinyl tile and sheet vinyl manufacturer gained a contemporary workspace, fit for 21st-century use. The existing building's unusual shape might have been a challenge to deal with in different hands, but Sestig embraced it and worked with its distinctive form to make the most out of the visual impact and unique interiors on offer. The office area is spread across two floors, and the architects worked with the principles of collaboration and wellbeing, striving for the highest quality of acoustics and ergonomics. At the same time, Sestig's signature flair for highly sophisticated compositions and a coherent aesthetic is prominent throughout.
The Chichester Festival Theatre by Powell & Moya
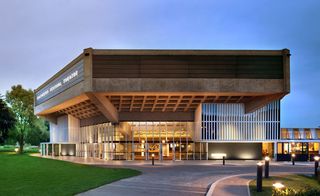
When the Chichester Festival Theatre reopened last weekend with its bold, new rear volume by London architecture firm Haworth Tompkins , it was no less controversial than its original incarnation. That first building launched in 1962 with a modernist hexagonal design by Powell & Moya , which lent itself to a pentagonal thrust stage pointing ahead to a centre aisle. 'It divided the audience and it divided opinion,' says Steve Tompkins, who led the redesign of the concrete landmark . 'Some would say it's the thing that will always make it a flawed space for theatre.' It could have been done away with for good this time, but Tompkins says he and his partners 'liked the eccentricity of it'. ''The correlation between the geometry of the stage and the architecture cannot be changed, lest it destroy the feel,' he continues, so the decision was made to 'ameliorate but not obliterate.' Instead, the architects took a hatchet to the piecemeal extensions added over the years, as the summer theatre festival grew into a year-round concern. 'By the time we were commissioned to renew the building, a lot of the original clarity had been clouded,' says Tompkins.
The Breuer Building by Marcel Breuer
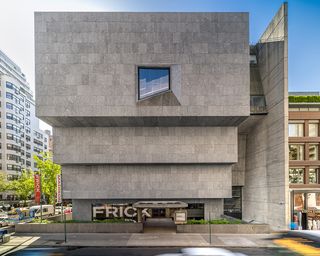
The famous Breuer Building is going to be acquired by established auction house Sotheby's, it has just been announced in New York. The celebrated landmark of modernist architecture is set to become the home of the auction house by 2025. 'The acquisition of the Breuer building is an ongoing part of Sotheby’s strategy to grow and enhance its global footprint in order to better serve existing and new collectors across its wide range of collecting categories,' write Sotheby's representatives. The Breuer Building was designed by modernist master Marcel Breuer. It was completed in 1966 and its brutalist architecture facade has become visual shorthand for arts in the city. It has, till now, belonged to the Whitney Museum of American Art . Located at the corner of Madison Avenue and 75th Street, the structure is well known for its inverted ziggurat shape.
Aare Bridge, Switzerland
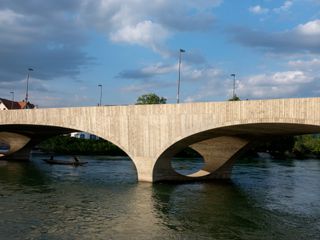
Architects Christ & Gantenbein, together with WMM Ingenieure AG, Henauer Gugler AG, and August + Margrith Künzel Landschaftsarchitekten AG, have just launched the sculptural Aare Bridge, a new structure replacing an old 1949 concrete bridge design in the city of Aarau, Switzerland. The new bridge is also out of concrete, creating a dialogue with what was there before, as well as being 'inspired by the solidity of the stone buildings in Aarau,' the architects explain. It is also reusing part of the existing structure, as the five new spanning arches of different widths partially rest on the two caissons of the old bridge located in the riverbed.
The Wonder Cabinet, Bethlehem, by AAU Anastas
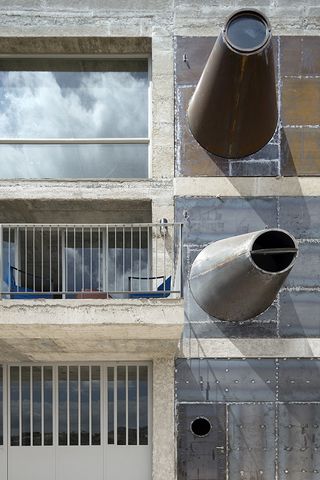
The Wonder Cabinet in Bethlehem, Palestine, has just launched, fostering creativity and cultural production in its region. The building, a piece of brutalist architecture in raw concrete, was designed by AAU Anastas, a practice headed creatively by architects Elias and Yousef Anastas. The structure, which is now operation, aims to become a key hub for craft, design and innovation. The Wonder Cabinet's flexible, open spaces are home to the Anastas' own architecture practice, as well as Radio Alhara, a restaurant, a small store, a showroom for Local Industries (the product design studio founded in 2011 by Elias and Yousef Anastas) and a small cinema.
Nico Sayulita by studio Palma
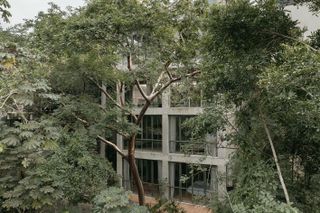
Nico Sayulita sits immersed in tropical foliage, looking over the blue waters of the Pacific. Set in Mexico's West Coast, the expansive residence is a unique, new rental property – a hospitality experience created by developer Hybrid and architecture studio Palma . Conceived as a holiday rental, crafted to welcome guests to this lush corner of the country, the design balances openness and seclusion, flexibility and privacy. Seattle-based property specialist Hybrid collaborated on Nico Sayulita with Mexico City- and Sayulita-based Palma (a 2021 Wallpaper* Architects Directory entry, founded by partners Ilse Cárdenas, Regina De Hoyos, Diego Escamilla and Juan Luis Rivera in 2016).
Brutalist Paris: the guide
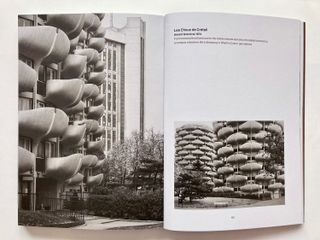
The photography and essays in Brutalist Paris are underpinned by five years of research into modernist architecture in the French metropolis; they celebrate the city's brutalist architecture, and also make up the first, expansive architecture book from Black Crow Media, long-time specialist in concrete cartography. With photography by Dr Nigel Green of Photolanguage and words by Bartlett associate professor Dr Robin Wilson, Brutalist Paris is very far from being a light-hearted skim over the uncompromising aesthetics of the city’s post-war concrete architecture. Instead, it puts the spotlight on 50 key buildings, connecting them with seven academic essays that look deep into French culture’s relationship with architecture, modernity, and social change. Brutalism will always be controversial, despite the uptick in interest driven almost entirely by this architecture’s undeniable aesthetic presence. Paris has many icons of the genre, including important works by Oscar Niemeyer’s abstract Communist Party Headquarters (1968-80), Lucio Costa and Le Corbusier’s Maison du Brésil (1959), and Harry Seidler’s Australian embassy of 1978, designed with Marcel Breuer and Pier Luigi Nervi, all represented here.
Tadao Ando’s ‘Space of Light’
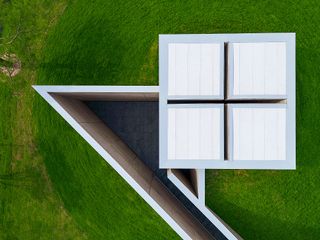
‘Space of Light’ by Tadao Ando is the second meditation pavilion opening at Museum SAN in Wonju, South Korea. Launching today (18 July 2023), this is the newest addition to the Japanese architecture master’s contemplative series, embodying his signature style expressed by concrete, light and integration with nature. Intense sunlight cuts through the square concrete structure, as two narrow slits on the roof intersect and solemnly light up the four walls of the cold, dark void. Although not conceived as a piece of religious architecture , the space invites visitors to an almost sacred moment of contemplation and self-reflection.
Magazzino Italian Art The Robert Olnick Pavilion in Cold Spring, NY, by Alberto Campo Baeza and Miguel Quismondo
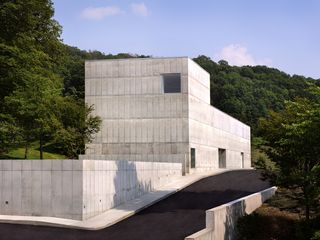
Magazzino Italian Art has unveiled images of its brand new Robert Olnick Pavilion, as the building, designed by Spanish architects Alberto Campo Baeza and Miguel Quismondo, is completed and gears up for its September 2023 launch. The formal opening will take place on the 14 September, adding a second structure to the arsenal of the Cold Springs, NY-located museum and research centre – a unique cultural hub focusing on postwar and contemporary Italian art in the United States. The Robert Olnick Pavilion features the clean lines and minimalist architecture that have become synonymous with Campo Baeza's elegant work. The space was conceived with temporary art shows in mind so its pared-down, white interior surfaces fit the bill perfectly – while adding some 13,000 sq ft of exhibition space to the campus. The generous project also includes a multipurpose room with auditorium capabilities, a café and store on the mezzanine, and a gallery devoted to Italian decorative arts, Murano glass, ceramics, and jewellery.
Cemetery extension, Jesi, by Leonardo Ricci, 1984-94
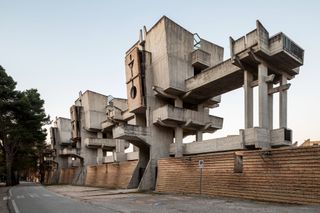
A new book on brutalist Italian architecture by the photographers Roberto Conte and Stefano Perego shines a light on Italy’s greatest (and most neglected) works in concrete building. Conte and Perego, whose previous monographs include Soviet Asia , spent five years assembling this portfolio of the country’s contribution to the brutalist architecture movement. Italian brutalism always had a rawer edge than its more rational, robust equivalents elsewhere. There’s something especially sculptural, almost wilfully ephemeral about projects like the spindly columns of Luigi Ciapparella’s cemetery extension in Busto Arsizio, 1971, or the museum dedicated to the sculptor Augusto Murer, designed by Giuseppe Davanzo in 1971, with its bright red roofs and extended steel frame.
Loris Gréaud’s Paris studio, a concrete bunker by Claude Parent
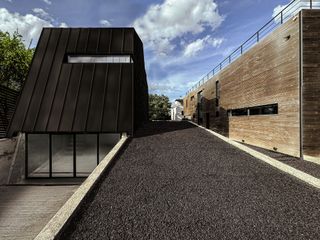
Eaubonne, an unassuming suburb north of Paris, is not where you’d expect to find a brutalist bunker by the late architect Claude Parent , rising up like a shark fin in a sea of stucco houses. But Eaubonne also happens to be the home of artist Loris Gréaud , who thrives on the unexpected. Gréaud has garnered a reputation for artworks that mess with viewers’ perceptions, flickering between reality and illusion. He created an underground sculpture park that nobody can see, destroyed a museum exhibit on the night of its opening, and shot a two-hour film for one viewer to watch at a time. As a teenager, he was entranced by the drawings of Parent, a utopian thinker who,in the 1960s, co-developed an architectural theory called ‘la fonction oblique’, using sloped planes to prioritise space over surface. Later, when Gréaud established his name as an artist, he searched for a good reason to collaborate with Parent, finally finding one in 2014, in the context of his feature film, Sculpt .
Jonathan Bell has written for Wallpaper* magazine since 1999, covering everything from architecture and transport design to books, tech and graphic design. He is now the magazine’s Transport and Technology Editor. Jonathan has written and edited 15 books, including Concept Car Design, 21st Century House, and The New Modern House. He is also the host of Wallpaper’s first podcast.
- Ellie Stathaki
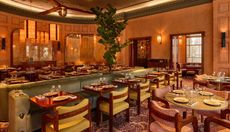
Mimosa, the new restaurant at The Langham hotel, London, boasts a menu and interiors infused with Riviera style
By Tianna Williams Published 3 April 24

‘Dorothy Hepworth and Patricia Preece: An Untold Story’ is a new exhibition at Charleston in Lewes, UK, that charts the duo's creative legacy
By Katie Tobin Published 3 April 24

The ‘Cornaro’ armchair, by Carlo Scarpa for Cassina, is among our Salone del Mobile 2024 highlights, featured in May Wallpaper*, on sale 11 April
By Léa Teuscher Published 3 April 24
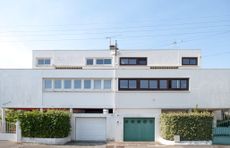
Royan Architecture Month 2024 launches in the French city, where many travel to see midcentury builds by the sea, from Notre Dame church to Palais des Congrès
By Stacy Suaya Published 2 April 24
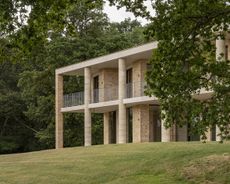
At one with the landscape, a South Downs house uses elements of quintessential country villas and midcentury gems with modern technologies
By Jonathan Bell Published 30 March 24
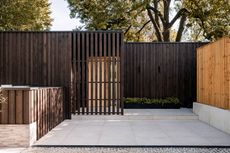
Ash Tree House by Edgley Design is a modern family home in a north London conservation area's backyard site
By Ellie Stathaki Published 27 March 24
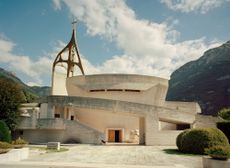
Giovanni Michelucci’s concrete Church of Santa Maria Immacolata in the Italian Dolomites is a reverently uplifting memorial to the victims of a local disaster
By Jonathan Glancey Published 16 March 24
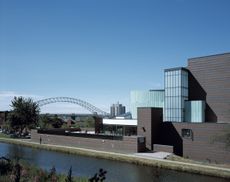
We remember John Miller, an accomplished British architect and educator who advocated a quiet but rigorous modernism
By Jonathan Bell Published 14 March 24
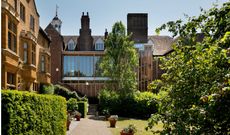
University of Cambridge opens its new River Wing on Clare College Old Court, uniting modern technology with historic design
By Clare Dowdy Published 14 March 24
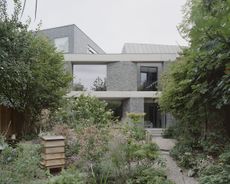
Camden Workshop, a transformed industrial space in north London, was designed by architects McLaren Excell to combine residential space and a creative studio for its owners
By Ellie Stathaki Published 14 March 24
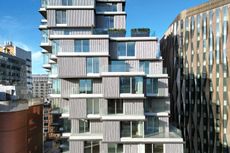
The Haydon, designed by architects Acme, reveals the triplex penthouse within its dramatic, stepped volume in London’s Aldgate
By Ellie Stathaki Published 9 March 24
- Contact Future's experts
- Terms and conditions
- Privacy policy
- Cookies policy
- Advertise with us
Wallpaper* is part of Future plc, an international media group and leading digital publisher. Visit our corporate site . © Future Publishing Limited Quay House, The Ambury, Bath BA1 1UA. All rights reserved. England and Wales company registration number 2008885.

Posted on Published: 2nd July 2021 - Last updated: 1st March 2022 Categories London History
By: Author Julianna Barnaby
Trellick Tower: Discovering London’s Brutalist Masterpiece
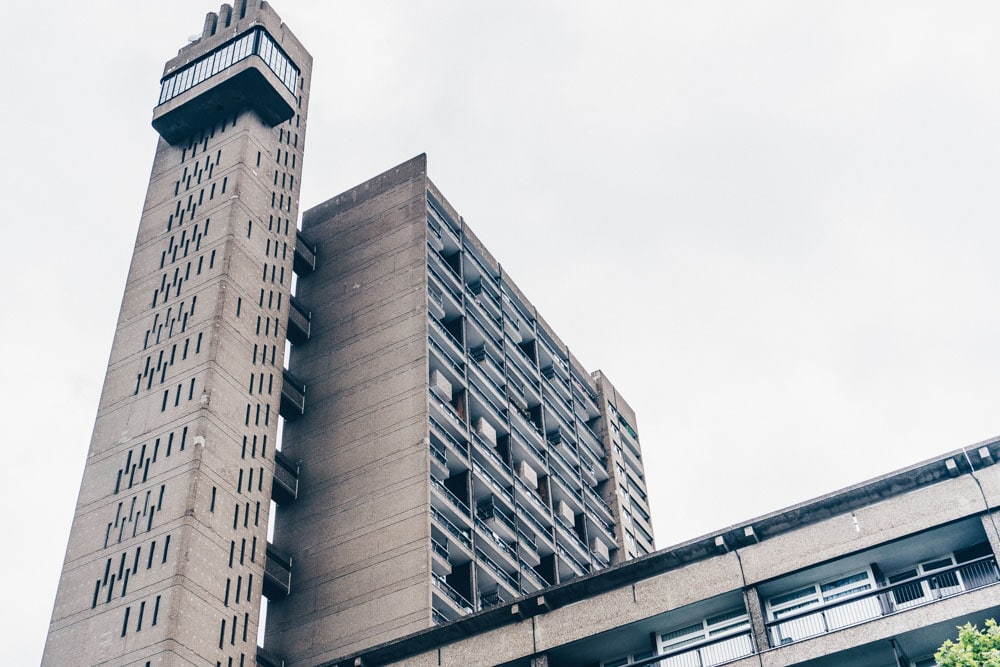
Love This? Save and Share!
Overlooking the pretty Notting Hill area, Trellick Tower is one of London’s most controversial tower blocks… and for plenty of reasons.
Architect Ernö Goldfinger designed the tower based on his previous work, Balfron Tower, which you can find in Poplar. On first impressions, the Trellick Tower apartment block is incredibly striking: standing at 322ft tall and unlike anything you’ve ever seen before.
But what makes this tower block so special? Allow me to explain all in this guide to Trellick Tower, London’s most celebrated (and pretty conspicuous) piece of Brutalist architecture.
Why Visit Trellick Tower?
Whether you love or hate the way Trellick Tower looks, you’re bound to have some thoughts – and, in my humble opinion, there’s plenty of reasons to celebrate this iconic tower block.
Ernö Goldfinger’s Mastery
As the architect responsible for Trellick Tower, Ernö Goldfinger has had his fair share of admirers (and critics).
Born in Hungary in 1902, Ernö moved to the UK later in life and played an important role in the British Modern Movement, claiming that high rise housing was the answer to post-war problems.
This was not without controversy, and James Bond author Ian Flemming even went as far as to name his infamous villain after Ernö.
Ernö once famously said:
“ The whole object of building high is to free the ground for children and grown-ups to enjoy Mother Earth and not to cover every inch with bricks and mortar” – and I think that makes him a bit of a legend.
Name a more divisive movement, I dare you. Some people love the concrete blocks, while others cannot stand this architectural style.
Whichever side of the argument you stand on, it’s impossible not to stare at Trellick Tower as you walk past (whether that’s in awe or distaste).
I’ll admit, Trellick Tower does have a face only a mother could love – but I think this ugly charm is what makes it so popular with local residents, who are very protective over their baby.
It’s in Notting Hill
Whilst Trellick Tower is worth a visit alone, the fact that it’s situated in the gorgeous Notting Hill area is all the more reason to pay a visit.
Once you’ve admired Trellick Tower, head further into Notting Hill and scope out some of these cafes , or maybe you would like to make a day of it and tick off some of the exciting things to do in the area on this guide ?
Either way, Notting Hill is one of the most eclectic areas in London, where pretty streets and cafes meet cool bars and independent shops – not to mention the infamous Notting Hill Carnival that graces the area each year.
This is an exciting part of London bursting with life, completely contradicting the stone cold appearance of Trellick Tower.
It Oozes History
View this post on Instagram A post shared by Trellick Tower (@trellick_tower)
There’ll be lots more on this later, but Trellick Tower has an interesting history that makes it worth viewing.
Built in the early 70’s, this tower block has had its fair share of ups and downs – from fierce opposition to violent crimes. Trellick Tower has remained strong and played a huge part in the Brutalist movement in the UK, and the housing crisis that faced the country after World War II.
At first, many immigrants from the Caribbean and the West Indies settled in Trellick Tower, as it was a cheap place to live at the time (still a rarity in the capital). Today, however, the residents living in the block come from all different kinds of backgrounds with one thing in common: a deep appreciation for the tower they call home.
The Tower is Controversial
What good is art, if it’s not controversial? Well, Trellick Tower certainly gets people talking.
Not only was Ernö Goldfinger a controversial figure at the time, but the tower still has many haters nearly 50 years later.
If you ask Londoners, everyone will have their own opinion on Trellick Tower. Many love it and appreciate the history behind the tower, but others claim it’s an eyesore – a blot on the pretty Notting Hill landscape. Which side of the argument do you stand on?
What’s So Special About Trellick Tower?
The great comeback.
By the time the tower was completed, Brutalist architecture had already begun to fall out of fashion and high-rise buildings were looked down upon by most in society.
This led to Trellick Tower becoming a hot spot for crime and vandalism until the 1980’s, where a residents’ association and concierge was introduced, and security measures put in place.
After this blip, Trellick Tower and its residents really started to thrive – crime rates reduced and apartments in the block were highly coveted. Today the tower is still mainly social housing, although there is plenty of demand for private flats in Trellick.
Trellick Tower is No Stranger to The Big Screen…
Because of its instantly-recognisable facade, Trellick Tower has made it into film and television plenty of times over the last 50 years, including in For Queen and Country starring Denzel Washington, Never Let Me Go, and, more recently, it was used as the apartment block in Black Mirror’s interactive Bandersnatch episode.
So pay a visit and snap your own picture of yourself in front of the famous tower block, and keep your eyes peeled for celebs nearby.
… And is A Cool Graffiti Spot
View this post on Instagram A post shared by TRELLICK HALL OF FAME (@savetrellickhalloffame)
Head around to the side of Trellick Tower and you’ll find an incredible legal graffiti spot that rivals the more famous Leake Street .
The community uses this concrete block as a canvas to show support or opposition to important issues – it was filled with messages of solidarity when the nearby Grenfell Tower sadly caught fire.
Community plays a big role in the Ladbroke Grove area, and huge efforts have recently been made to protect the Trellick Hall of Fame wall, which is at risk of being demolished due to planned housing development.
A Brief History of Trellick Tower
When a building serves as the inspiration for a dystopian novel (J.G Ballard’s High Rise), you know things are about to get pretty dramatic. Trellick Tower is one of the city’s most striking pieces of architecture.
Ernӧ Goldfinger’s uncompromising high rise, Trellick Tower, looms over Ladbroke Grove and serves as a reminder of the housing difficulties facing Britain after World War II – where building upwards was the answer to the lack of space on the ground.
Finally completed in 1972 after years of building, the 31-storey tower is one of London’s best-known (and by some, most reviled) Brutalist buildings. Although, it’s safe to say that the residents of the tower were smitten – many of whom still remain living in the building today.
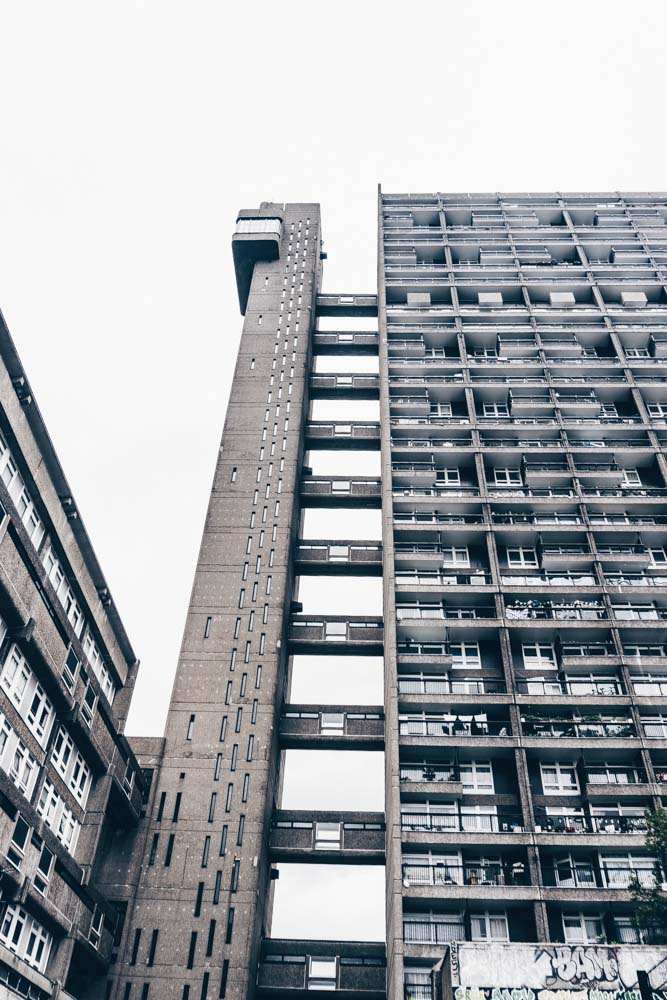
Trellick Tower’s unique design combines a main block of social housing with a service tower, connected via covered walkways every three floors. The only curvature is found in the cantilevered boiler house atop the service tower – this harsh-looking design was incredibly popular at the time, although it quickly spiralled out of fashion as the 80’s approached.
It was supposed to lead the way in social housing design and it was for a while, before descending into a hotbed of crime and vandalism for a number of decades.
By the 1990s, however, gentrification stretched out its grasping hand over Notting Hill, then Ladbroke Grove, and all of a sudden the uncool was cool again – Trellick Tower being no exception. So much so that it was Grade II listed back in 1998 and is today one of Ladbroke Grove’s most iconic buildings, gathering attention from locals and tourists alike.
Practical Information and Map for Visiting Trellick Tower
Getting to Trellick Tower: You can find Trellick Tower around the corner from Portobello Road Market (it’s pretty hard to miss). The closest tube stop is Westbourne Park.
Address: 5 Golborne Rd, London W10 5PA
Looking for More Cool Spots in London?
Check these out…
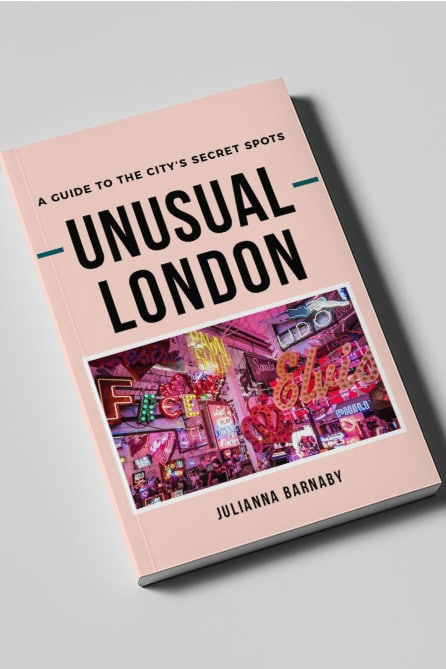
LET'S GET SOCIAL!
London x London is the insider’s guide to discovering the best of London.
We delve into the cool, interesting and quirky spots that make London such a dynamic city, telling you the best things to do, eat and drink along the way.
Tired of the same old dull suggestions? Want to know where to find London’s secret bars, tastiest eats and weirdest finds? We provide practical guides that help you do just that.
Find Out More
Recently Published
- Eltham Palace: Discovering South London’s Gorgeous Art Deco Secret
- Staying At: The Laslett, Notting Hill Review
- Carreras Cigarette Factory: A Curious Reminder of London’s Egyptian Art Deco Craze

A collection of London’s best brutalist and post-war modernist architecture
by Mark | January 10, 2021 | Architecture , England | 0 comments
In search of brutalist and post-war modernist architecture in London
Like many long-term and avid travellers, we have more or less been grounded in our home country of England for the past ten months. Of course, there are numerous frustrations attached to this. We spend a high percentage of my time daydreaming about Soviet-era mosaics in Central Asia, brutalist-style architecture in Skopje and Belgrade, and socialist-era monuments and memorials in Bulgaria , all of which were part of our travel plans for the summer just gone. But, there has been one place that has helped ease the disappointment of not being able to travel overseas and in particular our lust for architecture and that is our capital and largest city, London.
Thanks to the generosity of a good friend, we spent the most recent England lockdown (5th November – 2nd December 2020) in an empty apartment in central London. Unlike the lockdown in March, where you were only allowed to go outside once a day for an hour of exercise, the regulations this time around permitted us to be outdoors for an unlimited amount of time.
This was a green light for us, plus there was no mention of not being allowed to have a camera on your person!
With a packed lunch including a flask of tea (to avoid going in any shops), face masks at the ready and our maps.me app armed to the teeth with locations we had pinpointed using a mix of books, maps and internet sites, we would walk for miles and miles in search of London’s finest brutalist and post-war (World War II) modernist architecture. We were also on the lookout for street art and for the first time, we also actively sought out buildings in the style of Art Deco and early modernism which, in our definition, was anything from the turn of the twentieth century until the beginning of World War II.
For the bulk of this time, we wandered around the city, getting as far as we could on foot before eventually wending our way back to our temporary home around dusk. We walked more than 100 miles (approx. 160kms), occasionally giving our punished feet a rest by making use of the Santander Cycle scheme, aka the Boris Bikes. We made it as far north as Hampstead, got down to Stockwell in the south of the city and Shoreditch and Brompton in the east and west respectively. We traversed some of London’s finest parks, including St. James’s, Hyde and Battersea to get to where we wanted to be and looked around parts of London that would normally be packed with people, especially at the weekends and in the lead up to Christmas. We got to photograph Buckingham Palace with hardly a soul in front of it, shots of London’s busiest streets (Oxford Street, Tottenham Court Road, Carnaby Street etc.) mostly empty, as well as photos of places that are normally bustling with visitors, such as the Horse Guards Parade, the Southbank and Westminster Cathedral, which were all but deserted. It was only when we got away from the centre of London and the City and into the suburbs, that we started to see a resemblance of normal life.
It was a unique, and sometimes eerie sensation, with workmen by far and away making up the bulk of the humans we did come across. When this is all over and everything is back to normal as it is going to be, I think, without question, we will look back on this time we spent in London during the lockdown and consider it to be a once-in-a-lifetime experience that we will (hopefully) never witness again.
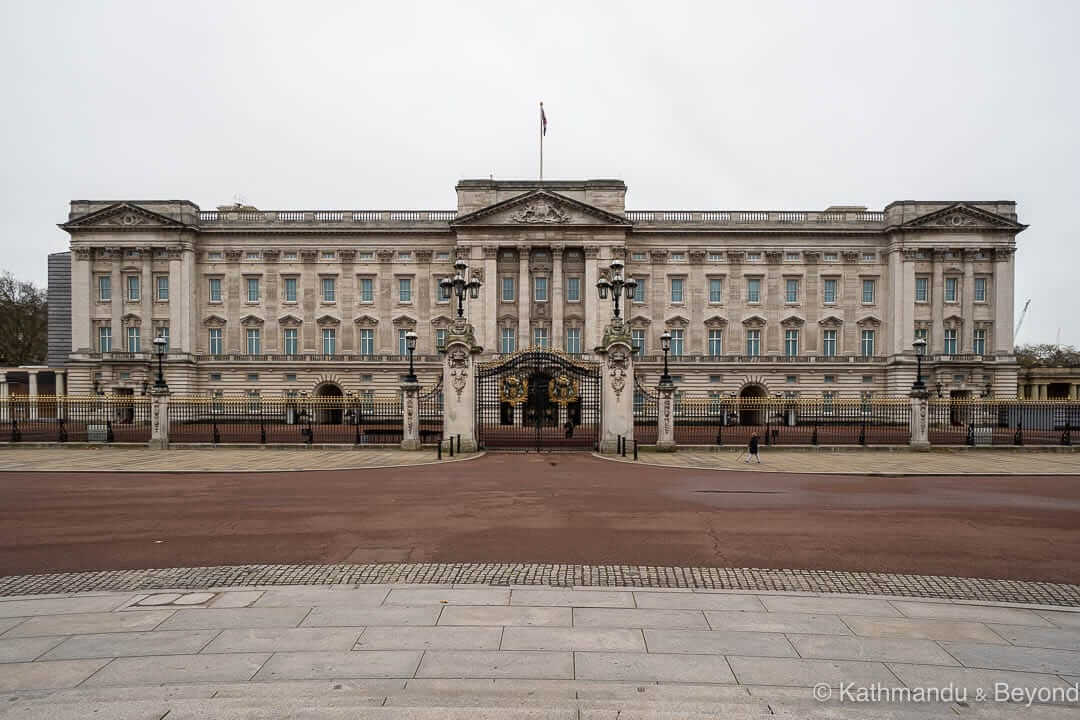
Buckingham Palace
As for the architecture, post-war modernism and brutalism emerged during the early 1950s as part of the reconstruction of a badly damaged Britain. Not surprisingly, London was a priority target for German bombing campaigns throughout the war and large swathes of the capital were destroyed during the Blitz (September 1940-May 1941) and again towards the end of the conflict (June 1944-March 1945) when the terrifying V-1 and V-2 rockets were unleashed by the enemy. From housing estates to government premises, military barracks to hospitals and recreation centres to theatres, the use of the buildings we searched for were as diverse as their designs. Having spent years living and working in London in our earlier lives, many of them were already familiar to us but this was the first time we’d paid them any real attention.
We took far too many photos than anyone could possibly need, and of too many buildings to list them all. So, instead, and with reluctance, I am going to whittle it down to some of our favourite modernist and brutalist structures from that period.
What’s more, as mentioned above, Art Deco and pre-war modernism also made it onto our radar for the first time but adding examples of both genres into this post would create architecture-overload. Instead, I have put together a separate post featuring a collection of London’s best Art Deco and early modernist architecture .
I ’ ve also purposely omitted what is arguably the great brutalist complex in London, the Barbican Estate. It ’ s not because we haven ’ t visited it – we most certainly have, on several occasions in fact, and for hours on end but, it is such an incredible place that it warrants a solo guide to its architecture that also includes the Barbican Centre and Golden Lane Estate .
Both brutalist and post-war modernist architecture in London is well documented. It is very easy to find out reams of information about a specific building in the capital either from books or a basic Internet search. Hence, for the best part, I’ve only provided basic facts, although in some instances I have added additional commentary if worthwhile. For every structure, I have added the address, including the post (zip) code and marked them on a map in case you want to go see any of them for yourself.
Map showing some of the best brutalist and post-war modernist architecture in London
You will also notice I have said whether the building is question is listed or not. In brief, if a structure is listed in Britain it means it is protected by Historic England (officially the Historic Buildings and Monuments Commission for England), a non-departmental government body tasked with protecting ancient monuments as well as historic buildings, memorials, parks and gardens etc. There is, of course, a process to go through but once something is listed, it cannot be demolished, extended or tampered with without permission from the relevant authority. In the first instance, this is normally the local council but if a building is of significant historic interest any request will be sent up the ladder to the relevant central government agency. There are three grades; I, II* and II, with Grade I being the most important. As a general rule, buildings have to be more than 30 years old to be listed so, as time goes by, more brutalist and post-war modern buildings are being given either grade II*, or more commonly grade II status.
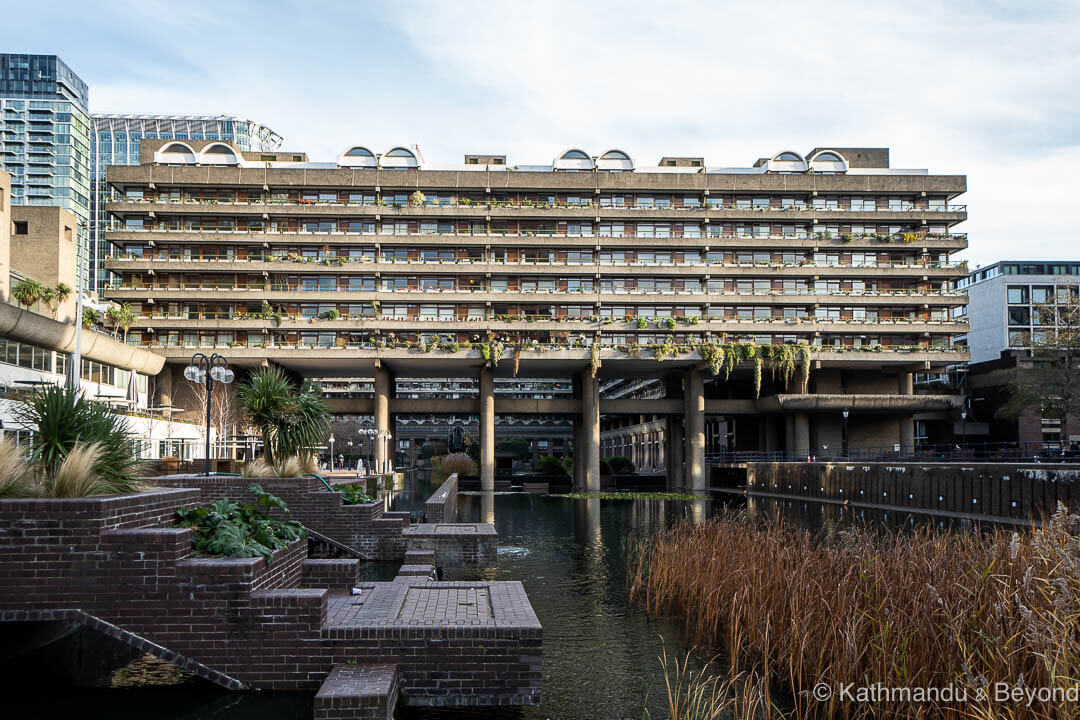
The Barbican Estate in the City of London was Grade II listed in 2001
Before moving on, I was interested to find out the law in England with regards to photographing buildings, both public and private. In other countries, we’ve either been told outright that we can’t take a photo of a specific building or we’ve been shooed away for doing so. A while ago in London, we got questioned by a guardian (he wasn’t exactly a security guard) when taking a photo of a place of worship. I told him the building in question was a good example of 1960s modernist architecture and that is why I was pointing our camera at it. He didn’t stop me taking the photograph but remained suspicious and even took a snap of us on his phone. During our recent time in London, we took shots of what I would call sensitive buildings, including the MI6 headquarters in Vauxhall and also Hyde Park Barracks. I was a bit nervous about doing so but it transpires that the law in England on the subject is pretty liberal compared to many other places around the world. This article explains your rights in full but the crux of it is that you can photograph buildings (and people) without permission as long as you, yourself, are standing in a public place. There are, of course, other things to consider, such as the definition of ‘public’ property (a pavement is public property, for example, but a shopping centre or a car park is not) but it is probably the reason why you hardly see any NO PHOTOGRAPHY signs on the sides of buildings in London and other parts of the UK.
Some of what we think are the best examples of post-war modernist and brutalist architecture in London
National Theatre
Upper Ground South Bank London SE1 9PX Constructed 1969-1977 Architect Denys Lasdun Style: Brutalist Grade II* Listed
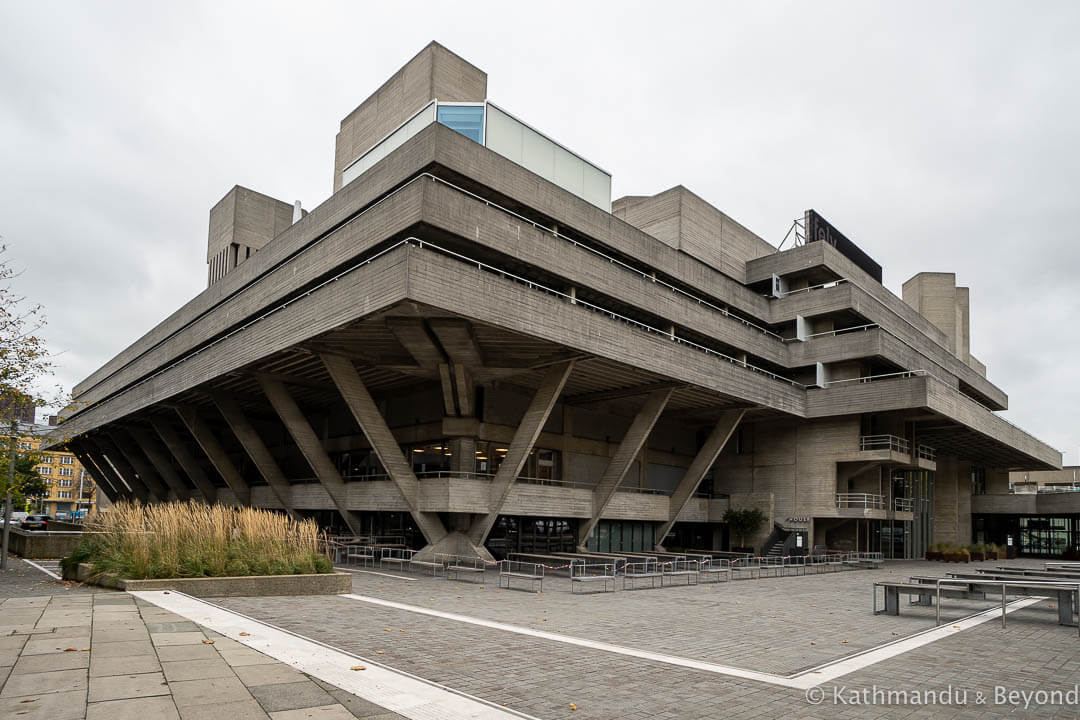
Stockwell Bus Garage
Binfield Rd, Stockwell, London SW4 6ST Completed 1952 Architects George Adie and Frederick Button (Adie, Button and Partners) with Thomas Bilbow Style: Modernist Grade II* Listed
At the time of its construction, Stockwell Bus Garage had the largest unsupported roof span in Europe, which was made using concrete because there was a shortage of steel at the time. It was built at a time when trams in London were being phased out and replaced with buses, of which the depot has the capacity to park 200 or so.
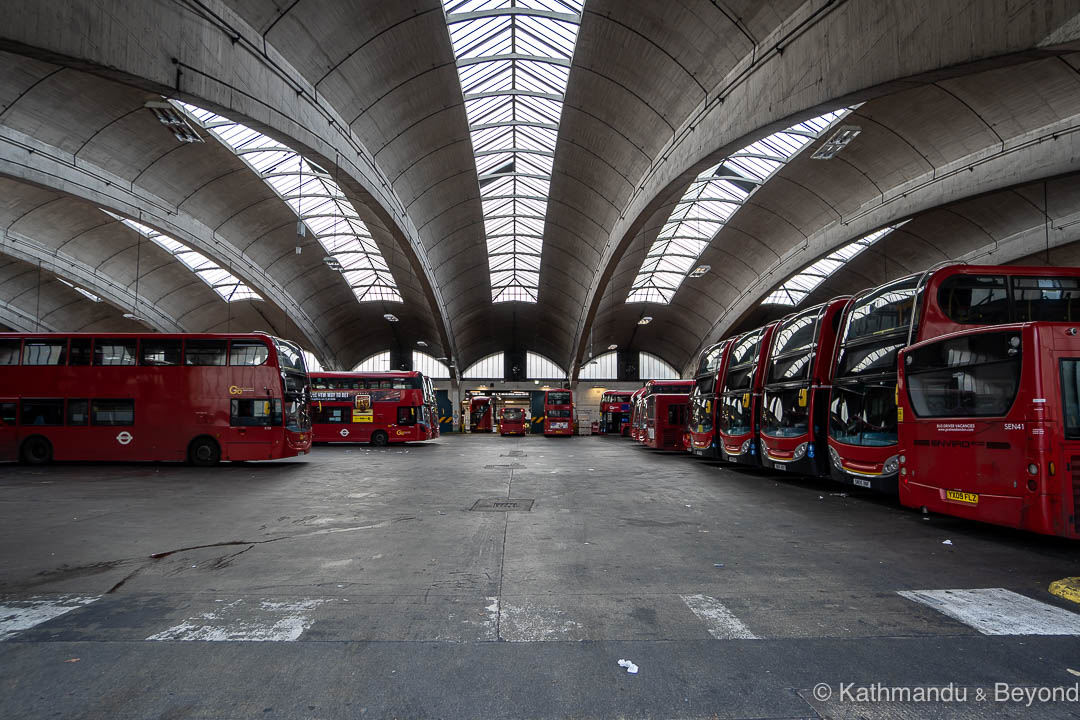
Ministry of Justice
102 Petty France Westminster, London SW1H 9AJ Constructed 1972-1976 Architects Fitzroy Robinson & Partners with Basil Spence Style: Brutalist
From 1978 to 2004, 102 Petty France was the main offices for the British Home Office. As well as the Justice Ministry, the building is also home to the Government Legal Department. The structure has been described as “that irredeemable horror” by the prominent art and architectural historian, Nikolaus Pevsner and accused of ruining St James’s Park because it towers above it by the politician and lord, Norman St John-Stevas. Indeed, his full quote was “Basil Spence’s barracks in Hyde Park (coming up later in the post) ruined that park; in fact, he has the distinction of having ruined two parks, because of his Home Office building, which towers above St James’s Park.” Personally, if I had to pick just one building in London and call it my favourite then it would be this one!
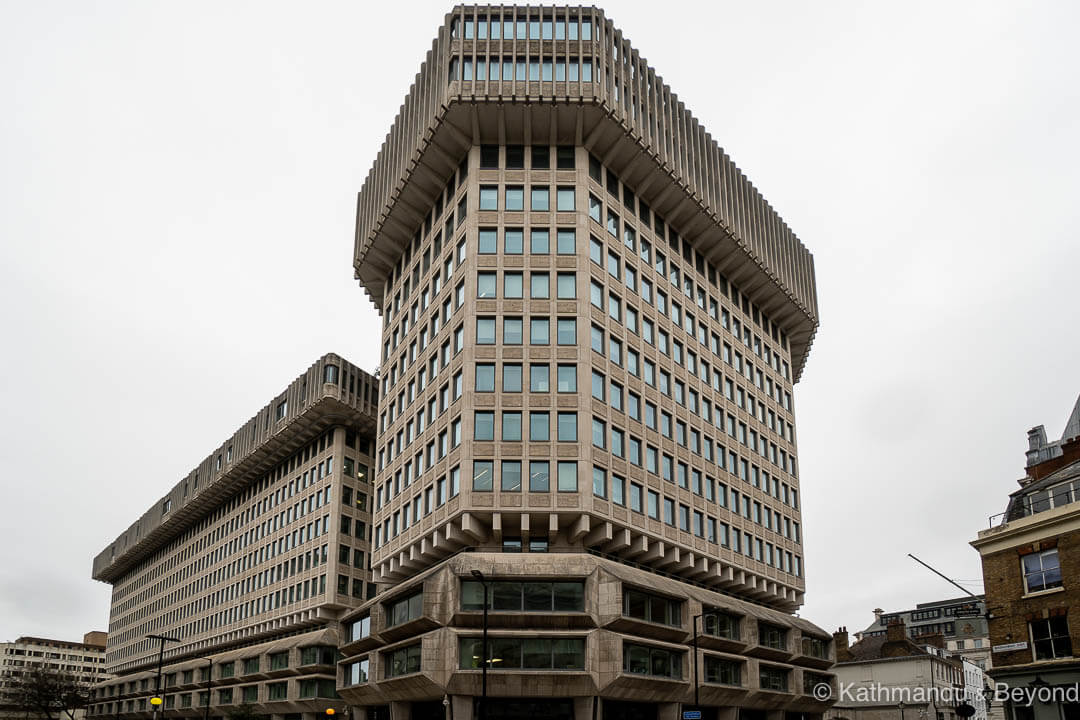
30 Cannon Street
30 Cannon St, London EC4M 6XH Constructed 1974-1977 Architect Whinney Son & Austen Hall Style: Modernist Grade II Listed
Originally the London headquarters of the French bank, Crédit Lyonnais, which was acquired by Crédit Agricole in 2003. The building was revamped by Delvendahl Martin Architects between March 2015 and September 2016.
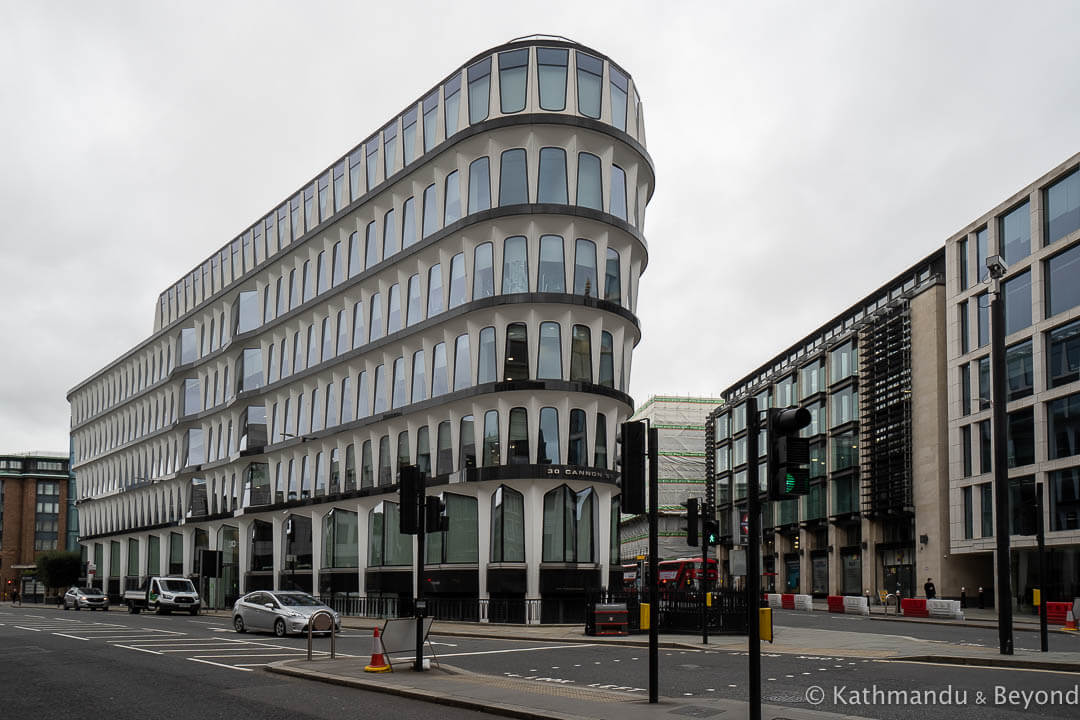
Alexandra and Ainsworth Estate
Langtry Walk, London NW8 0DU Constructed 1972-1978 Architect Neave Brown for the Camden Architects’ Department Style: Brutalist Grade II* Listed
Often just referred to as Alexandra Road Estate or Rowley Way after the main thoroughfare that runs through it, the estate has featured as a backdrop in several movies and television including Spooks , Prime Suspect and Kingsman: The Secret Service .
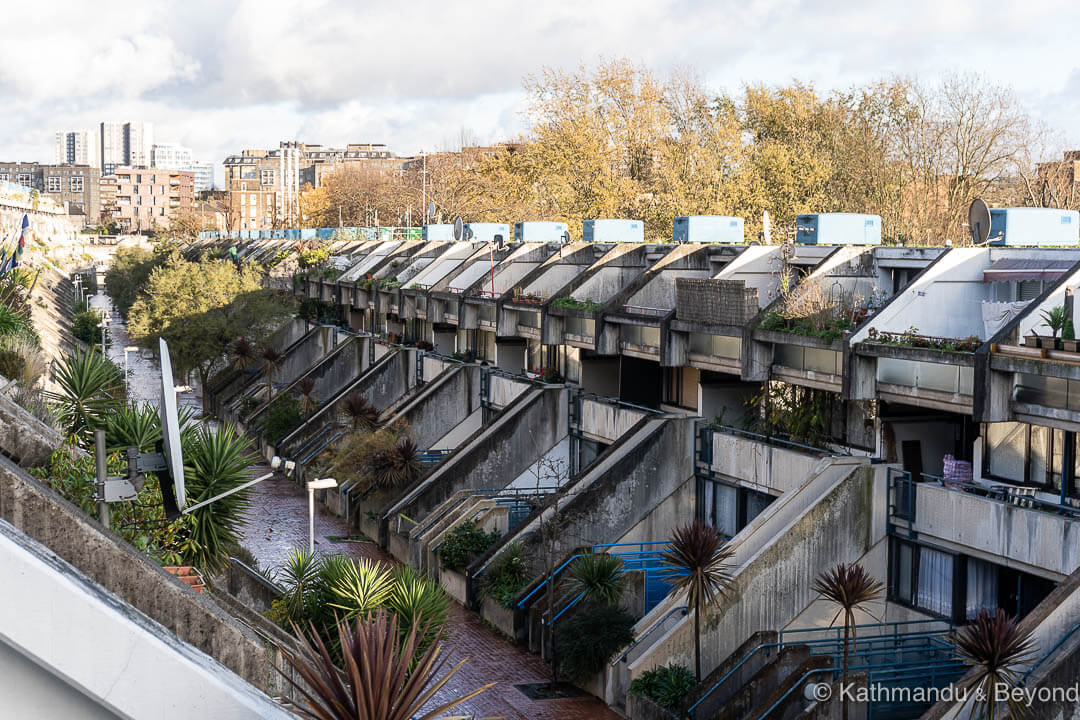
45 Park Lane
45 Park Lane, Mayfair, London W1K 1PN Completed Early 1960s Architects Walter Gropius, Richard Llewelyn-Davies and Jeffrey Weeks Style: Modernist
Walter Gropius was the founder of the Bauhaus School in Weimar in 1919 and is widely considered to be one of the pioneers of modernist architecture. In 1965, Playboy rented the building and it became the organisation’s first club in Europe. Playboy left in 1982 after their casino licence was not renewed. Thereafter, the building had various occupants until 2011 when it was revamped by architects Paul Davis + Partners & The Office of Thierry W. Despont Ltd and became the sister hotel to the Dorchester, which is located next door.
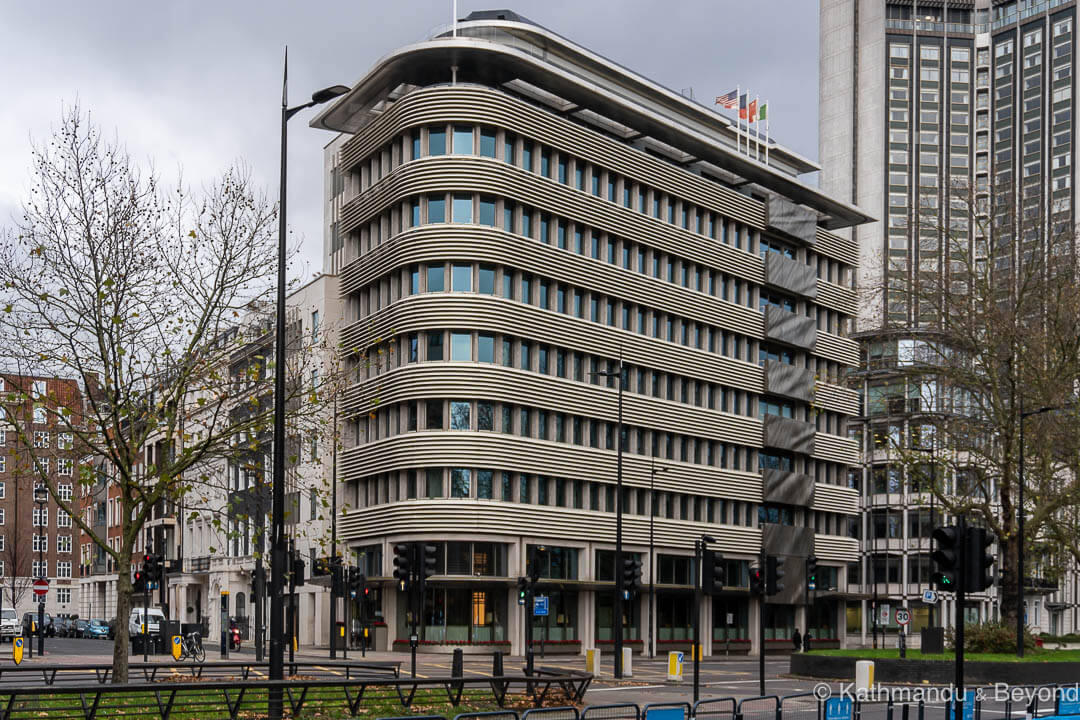
Kensington and Chelsea Town Hall
Hornton Street, W8 7NX Constructed 1973-1977 Architect Basil Spence Style: Brutalist
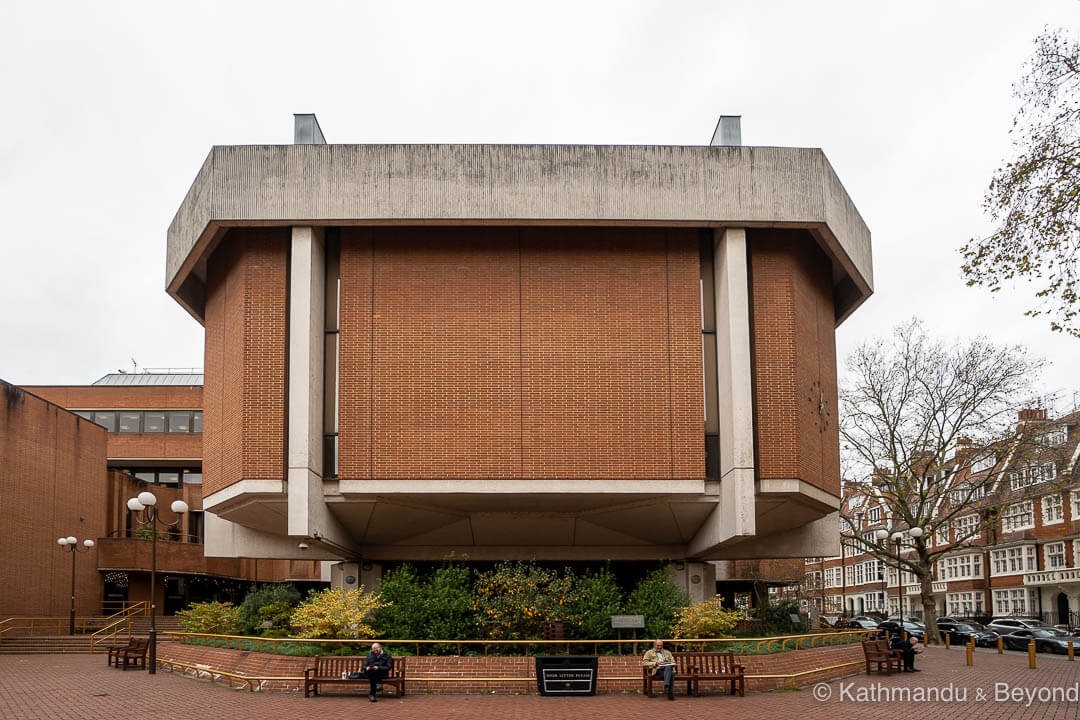
Chelsea and Kensington Town Hall
Swiss Cottage Library
88 Avenue Road, London NW3 3HA Completed 1964 Architects Basil Spence, Bonnington and Collins Style: Brutalist Grade II Listed
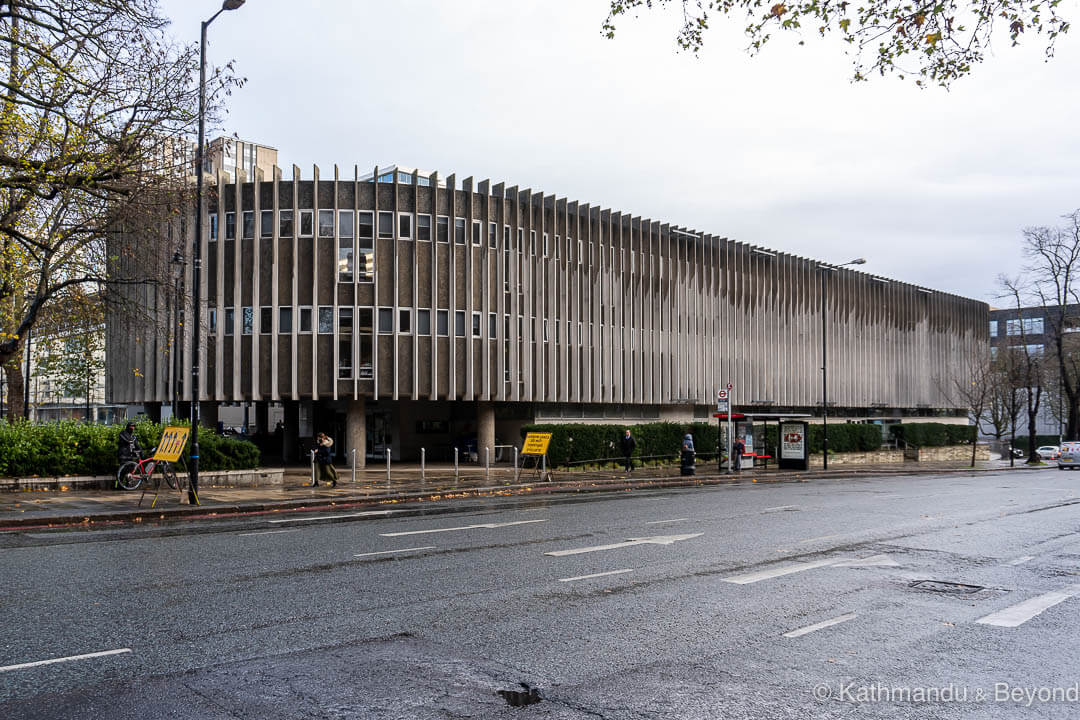
Metropolitan Police Forensic Science Laboratory (formerly the Metropolitan Police Central Communications Command Centre)
109 Lambeth Rd, Bishop’s, London SE1 7JP Completed 1966 Architect Metropolitan Police Architects Department
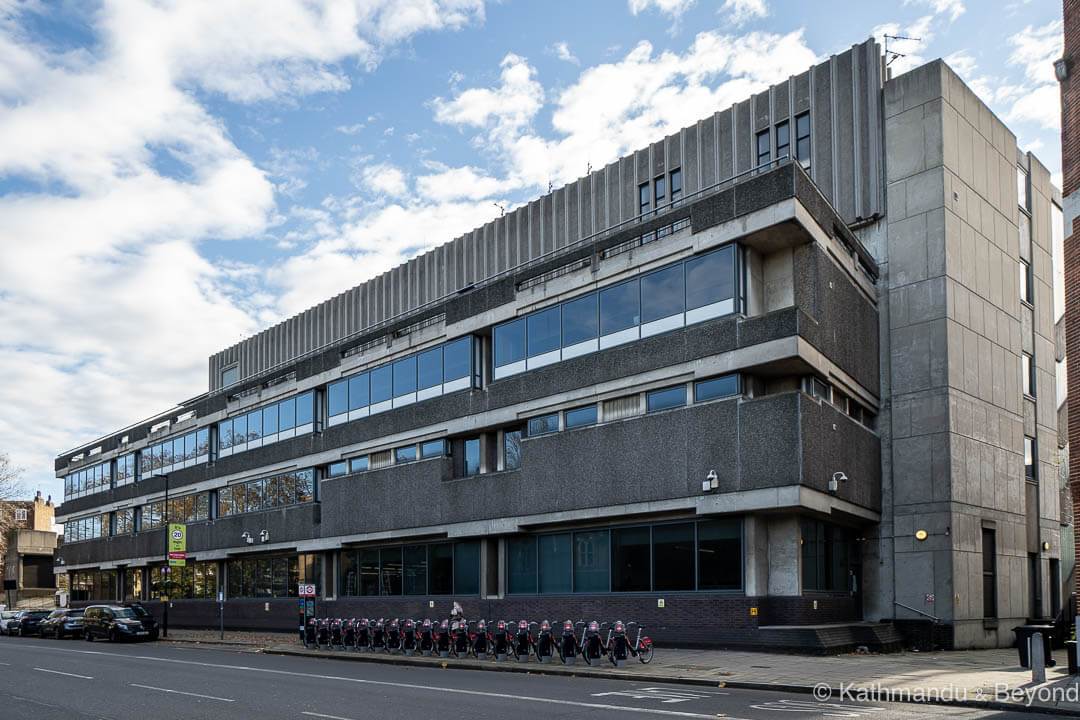
Metropolitan Police Forensic Science Laboratory
123 Victoria Street
Victoria Street, London SW1E 6DE Constructed 1971-1975 Architects Cecil Elsom William Pack and Alan Roberts (Elsom Pack & Roberts) Style: Modernist
Separated by a square on which Westminster Cathedral is located, this development originally comprised two parts – BP House to the right of the cathedral if facing it and Ashdown House to the left.
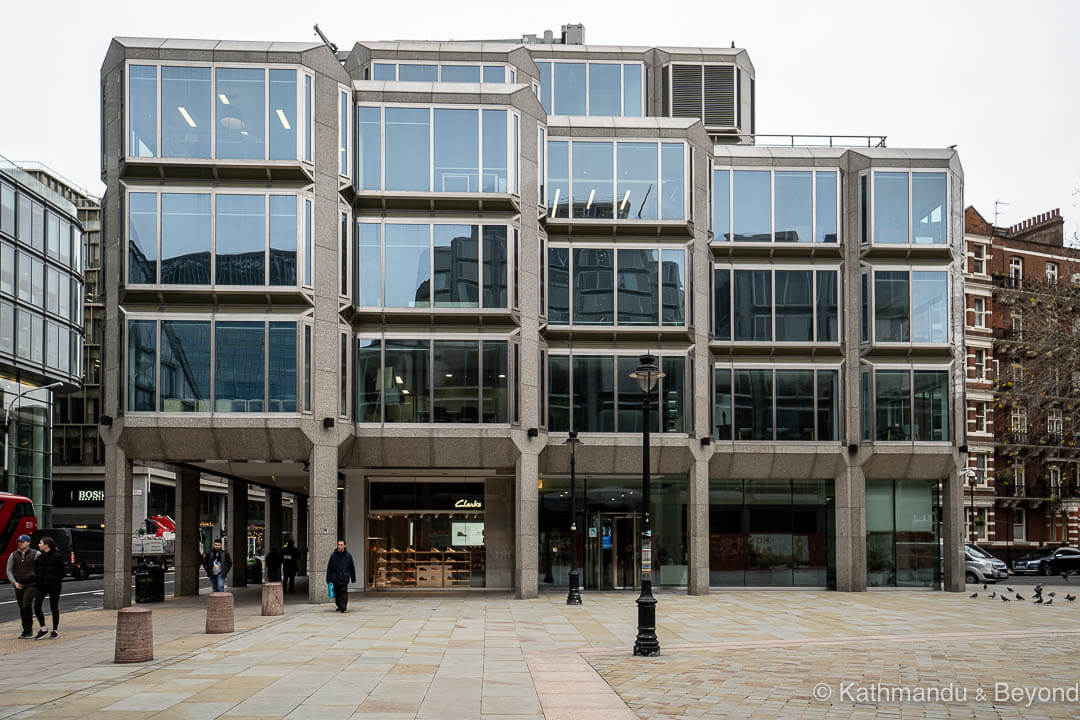
123 Victoria Street (Ashdown House side)
Battleship Building
179 Harrow Rd London W2 6NB Constructed 1968-1969 Architects Bicknell and Hamilton for British Rail Style: Modernist Grade II Listed
Originally constructed as Paddington British Rail Maintenance Depot and known as Canal House, the building sits adjacent to the Westway Flyover (an elevated section of the A40/London to Fishguard Road) and is surrounded by roads on all sides. It fell into disrepair during the 1990s before being refurbished and converted into office space in 2000 by Allford Hall Monaghan Morris Architects.
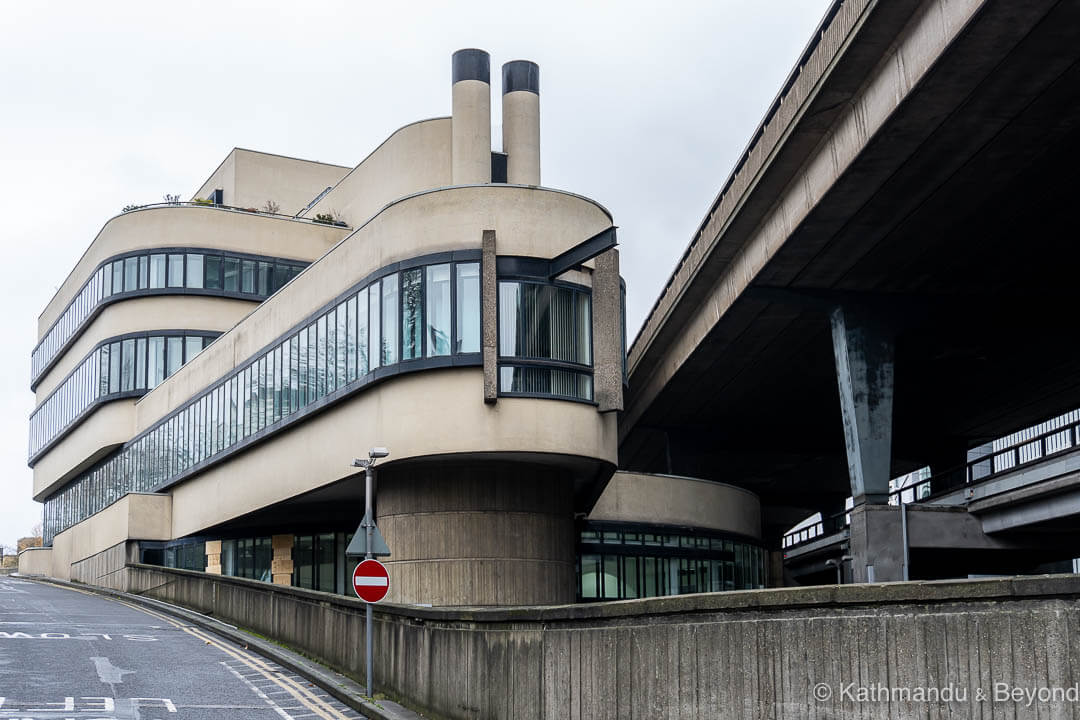
Park Tower Knightsbridge Hotel
101 Knightsbridge, Belgravia, London SW1X 7RN Constructed 1970-1973 Architect Richard Seifert & Partners Style: Brutalist
The Development of Tourism Act, 1969 recognised the significance of inbound tourism to London and other parts of the British Isles as an important source of revenue. One of the consequences of the new legislation was the construction of several mega-structure hotels in central London, which were in keeping with the style of the day but not necessarily their historical surroundings. The Park Tower Hotel, which is encircled by the finery of Knightsbridge (including Harrods) is one such example. The St Giles Hotel just off Tottenham Court Road and the InterContinental London Park Lane on Hyde Park Corner would also fall into the same category.
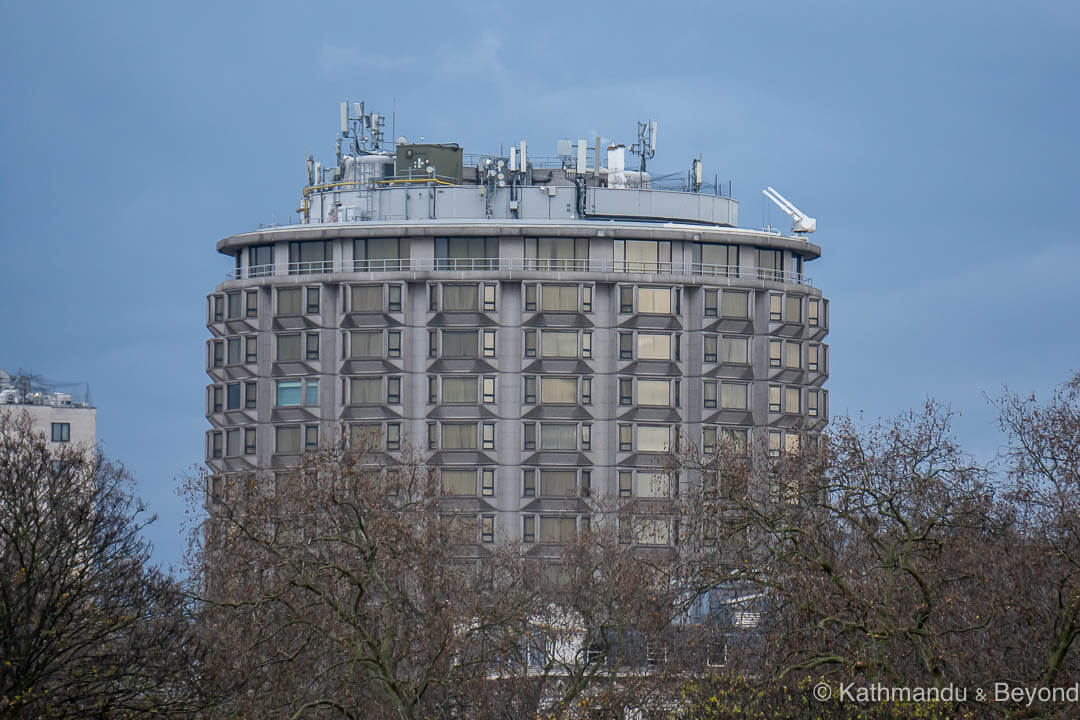
Churchill Gardens
Churchill Gardens Rd, Pimlico, London SW1V 3DS Constructed 1946-1962 Architects Philip Powell and Hidalgo Moya (Powell & Moya Architect Practice) Style: Modernist Grade II Listed (Phase I plus the accumulator tower)
This Pimlico estate replaced Victoria terraced housing which was damaged by bombing during World War II. Located more or less opposite Battersea Power Station, the estate is noteworthy for its centralised heating system. Part of the Pimlico District Heating Undertaking, the system began operations in the 1950s and used waste heat from Battersea Power Station, which was pumped under the River Thames via a disused water board tunnel to a thermal store on Churchill Gardens estate. After the power station closed in 1983, the system was eventually converted to gas but the glass-faced accumulator tower remains the largest of its kind in the UK.
As for the estate itself, it was built in four stages over a 16 year period after a contest was held by Westminster City Council to decide the architect. Philip Powell and Hidalgo Moya, who were then aged just 24 and 25 respectively, won the contract out of 64 entries for the £4,000,000 housing scheme.
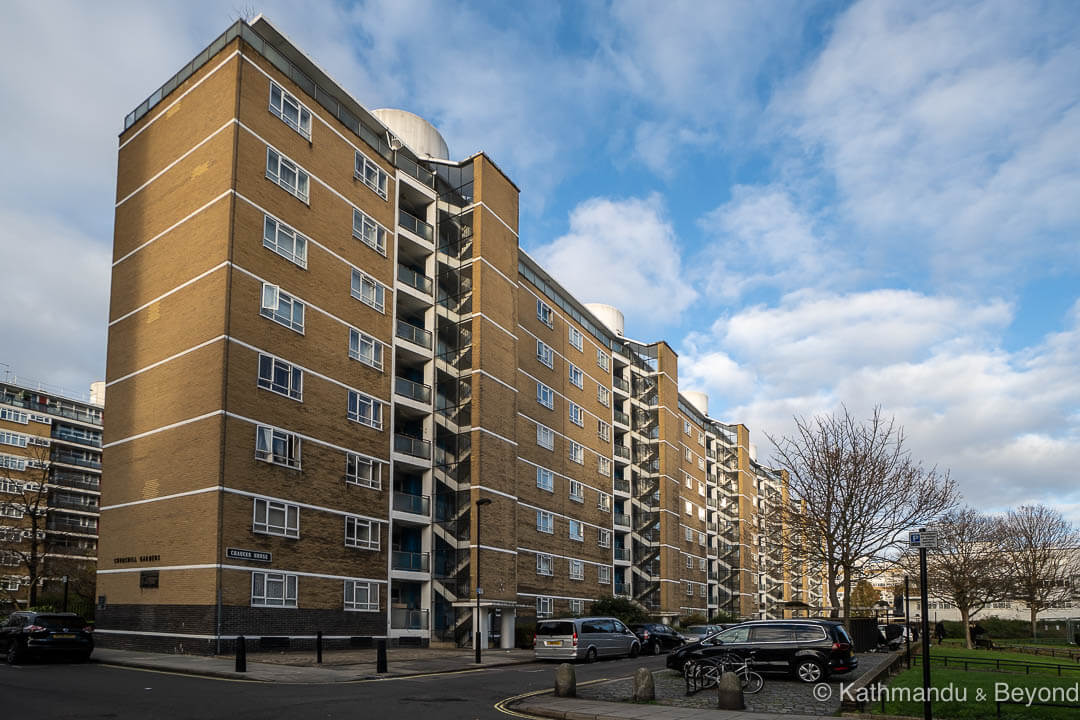
Chaucer House (Churchill Gardens). Constructed 1946-1949 (Phase I)
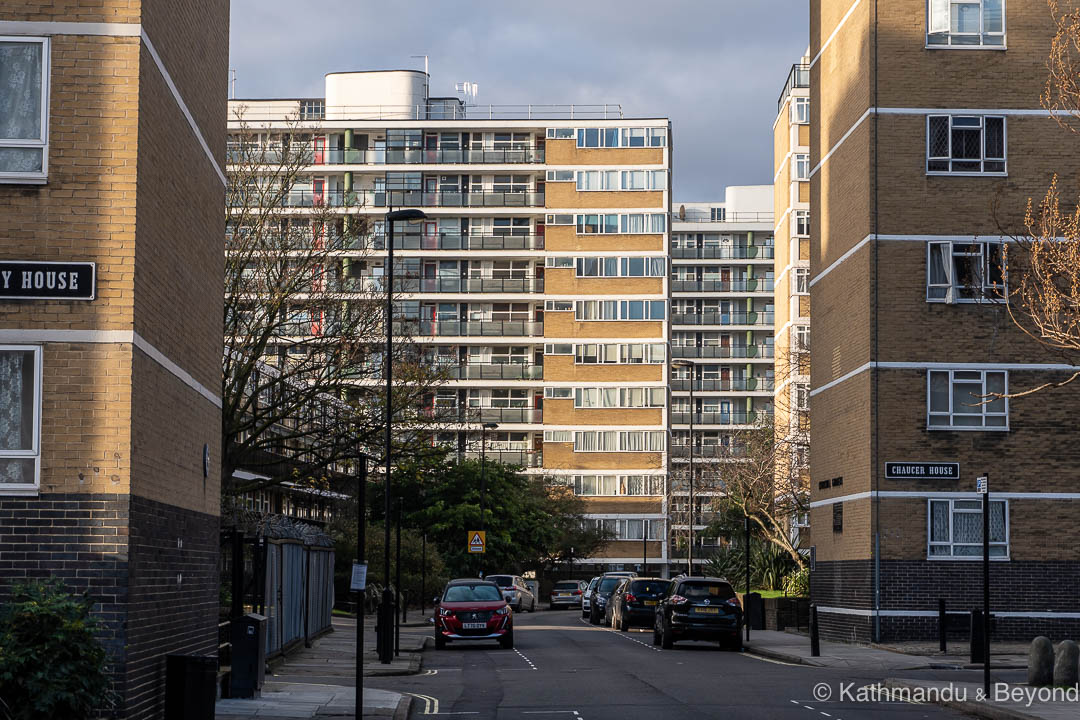
Churchill Gardens; Anson House (constructed 1952-1957/phase III) (left) and Moyle House (constructed 1957-1962/phase IV) (right)
Hayward Gallery
Southbank Centre, Belvedere Rd, Bishop’s, London SE1 8XX Completed 1968 Architects Greater London Council Architects’ Department under the leadership of Norman Engleback Style: Brutalist Grade II Listed
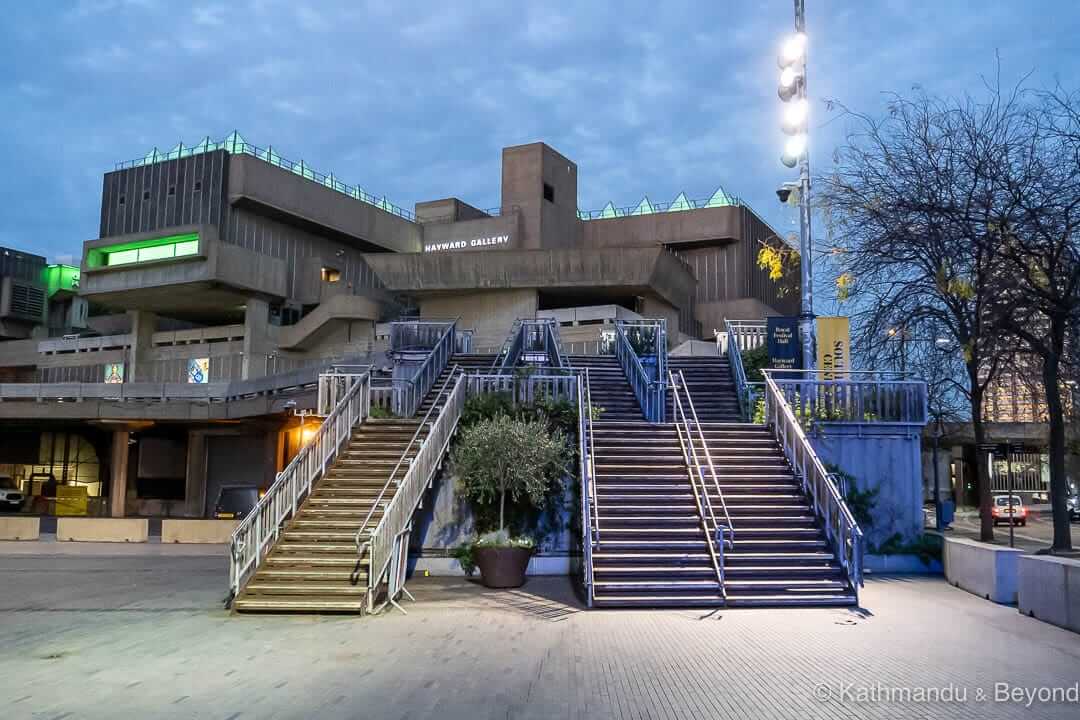
Baynard House
133 Queen Victoria St, London EC4V 4BQ Completed 1979 Architect William Holford & Partners Style: Brutalist
Occupied by the BT Group (formerly British Telecom), the cast aluminium totem pole-like sculpture in the courtyard (below left) is called the “ Seven Ages of Man” and is the work of Richard Kindersley. It was commissioned by Post Office Telecommunications and unveiled in 1980.
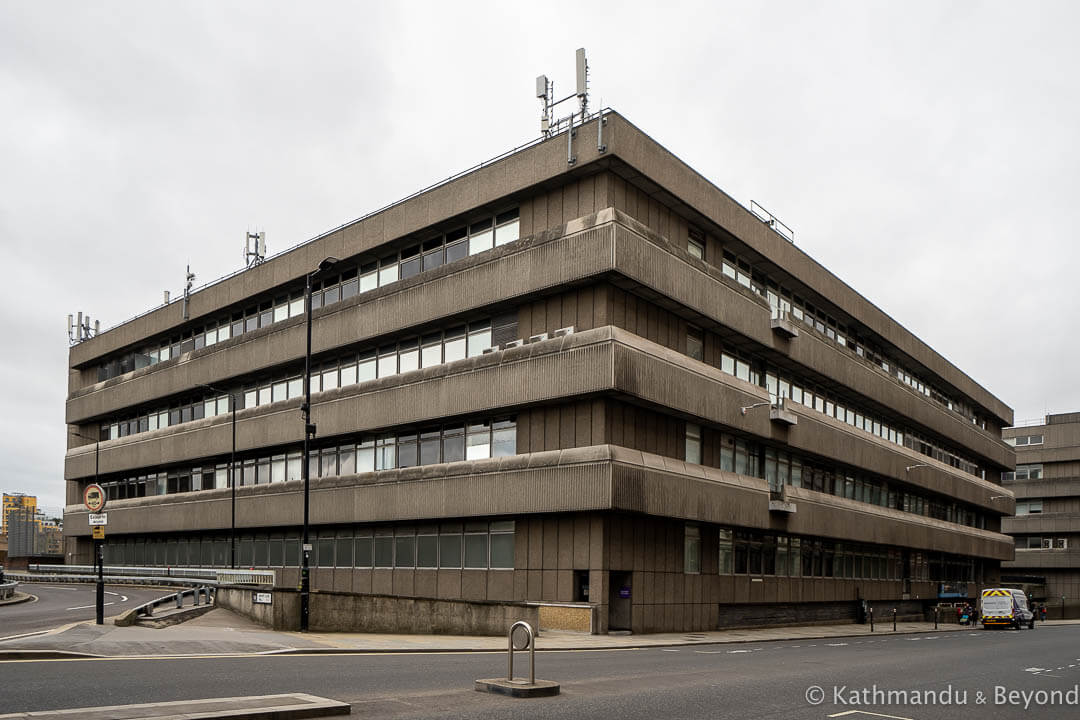
Minories Car Park
1 Shorter St, Tower, London E1 8LP Completed 1969 Architects City of London Architects’ Department Style: Brutalist
Minories was a former civil parish during medieval times. The name is derived from the late 13th century Abbey of the Minoresses of St. Clare without Aldgate, a monastery for Franciscan nuns living an enclosed (separate from the outside world) existence.
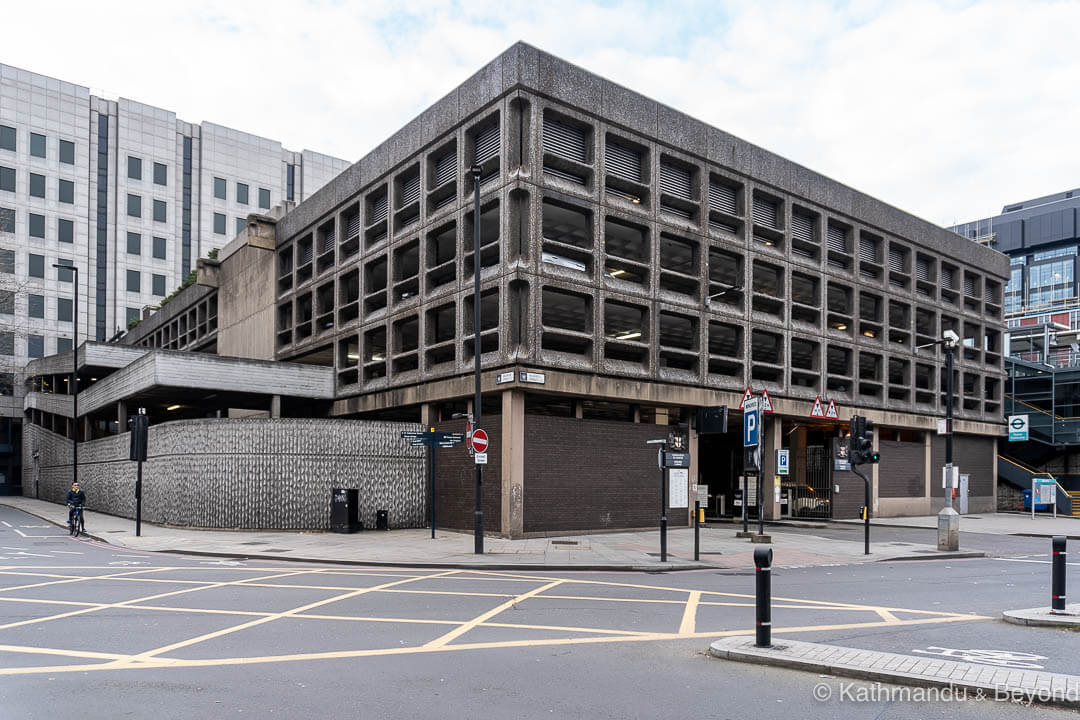
Brixton Recreation Centre
27 Brixton Station Rd, Brixton, London SW9 8QQ Constructed 1975-1985 Architect George Finch and Ted Hollamby for the Lambeth Architects’ Department Style: Brutalist Grade II Listed
During his first state visit to Britain in 1996, Nelson Mandela made a symbolic and detoured visit to Brixton and used the Rec, as it is known locally, as the venue to address the thousands of supporters who turned up to greet him.
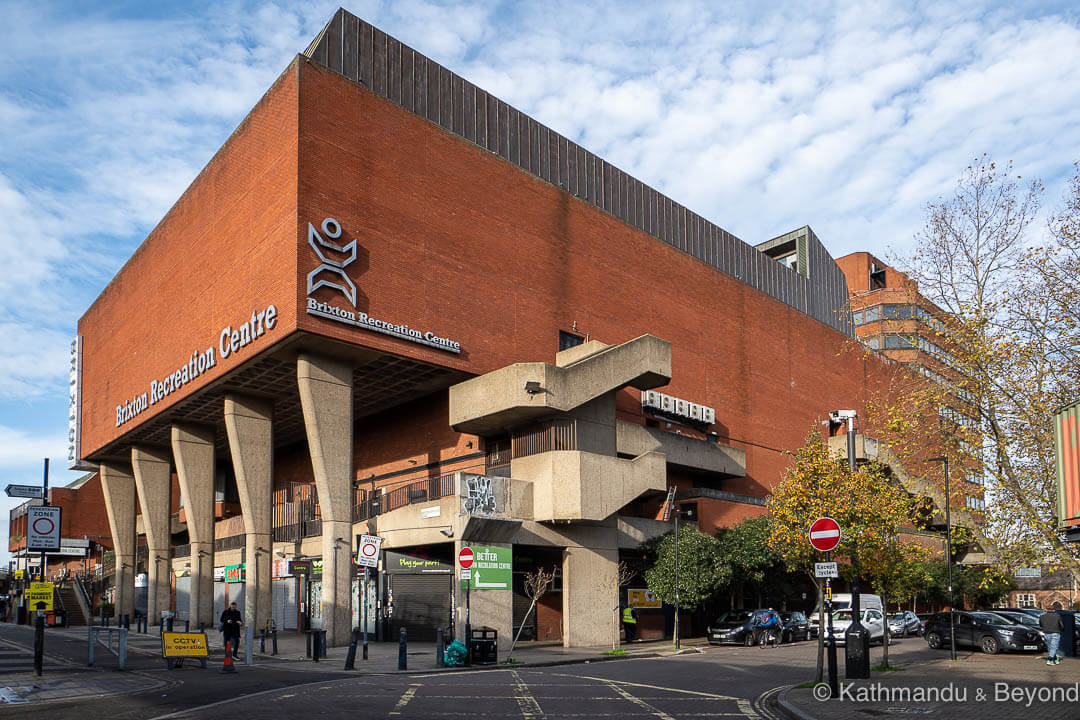
Congress House
23-28 Great Russell St, Bloomsbury, London WC1B 3LS Constructed 1953-1957 Architect David Du Roi Aberdeen Style: Modernist Grade II* Listed
Constructed as the Trades Union Congress (TUC) headquarters, the building was, and still is, considered to be one of the most notable modernist structures erected in the aftermath of the Second World War. The interior, particularly the open-to-the-sky courtyard “Pieta”, where a memorial to trade union members who fell during both world wars (sculptor Jacob Epstein/1958) is the centrepiece, is especially worth seeing but, due to COVID restrictions, we weren’t allowed inside the building on this occasion.
The Dyott Street elevation (bottom left) is now an office development known as The Rookery . The name is derived from the 18th and 19th century colloquial term used to describe a city slum, which in turn is a reference to the cramped, noisy and messy nesting habits of the rook. The area around St Giles, where the Congress House is located, was an especially notorious rookery. The multi-phased refurbishment, which spanned a period of over 20 years, was completed in 2018 and carried out by Hugh Broughton Architects.
“The Spirit of Brotherhood” (bottom right), completed in 1958 by sculptor Bernard Meadows, sits above the building’s main entrance and symbolises the spirit of trade unionism with the weak being looked after by the strong.
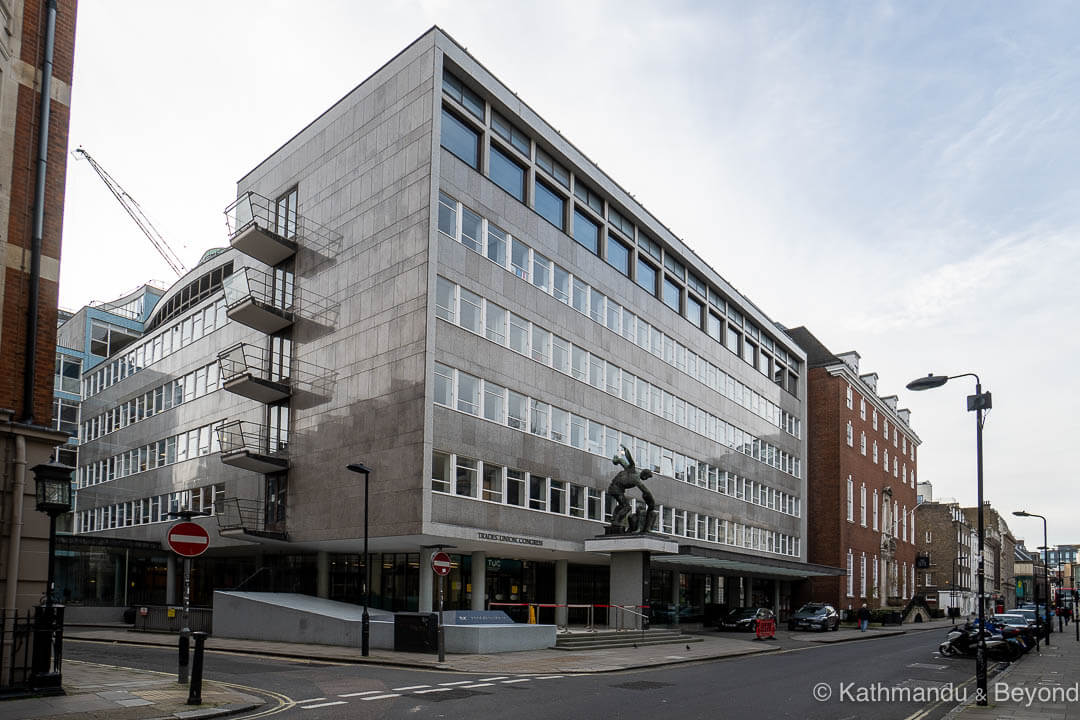
Imperial Hotel
61-66 Russell Square, Holborn, London WC1B 5BB Completed 1970 Architect C. Lovett Gill & Partners Style: Brutalist/Modernist
The original Imperial Hotel at the same location was completed in 1911 and the work of the architect, Charles Fitzroy Doll, who also designed the dining room on board the Titanic. It was demolished in 1966/7 on the premise that it lacked enough bathrooms and was structurally unsound, although it has also been said that the property was the victim of taste and style prevalent at the time.
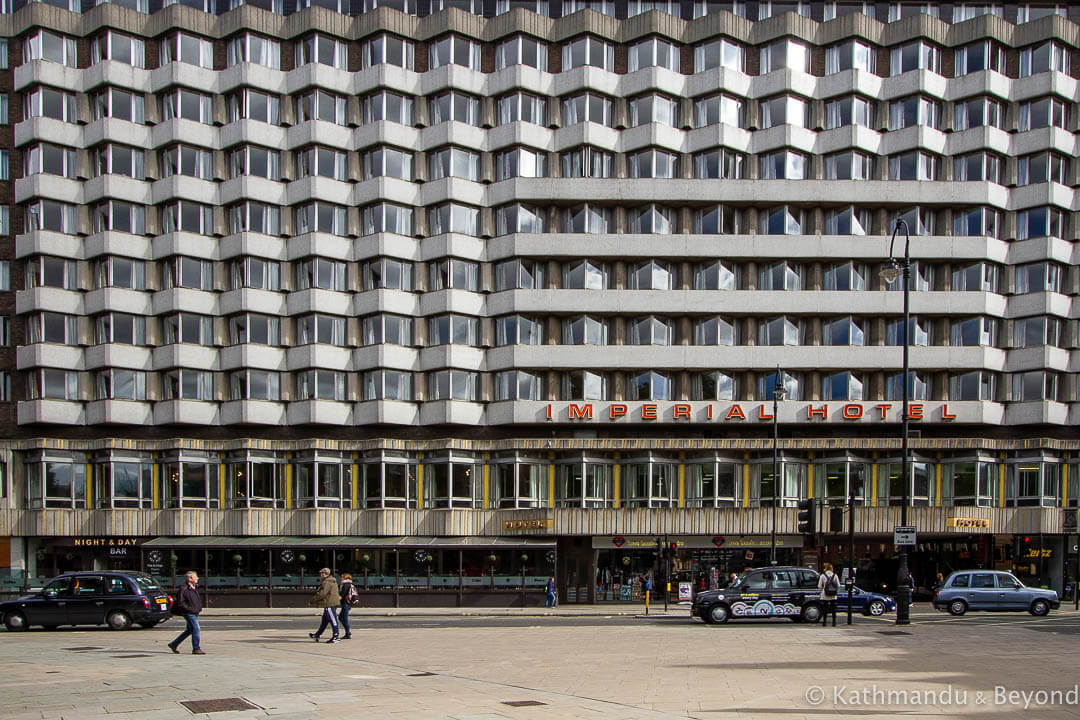
Brunswick Centre
Bernard St, Bloomsbury, London WC1N 1BS Constructed 1967-1972 Architect Patrick Hodgkinson Style: Modernist Grade II Listed
The Brunswick Centre, a combined residential and shopping centre right in the heart of Bloomsbury, is considered a pioneering example of low-rise, high-density housing.
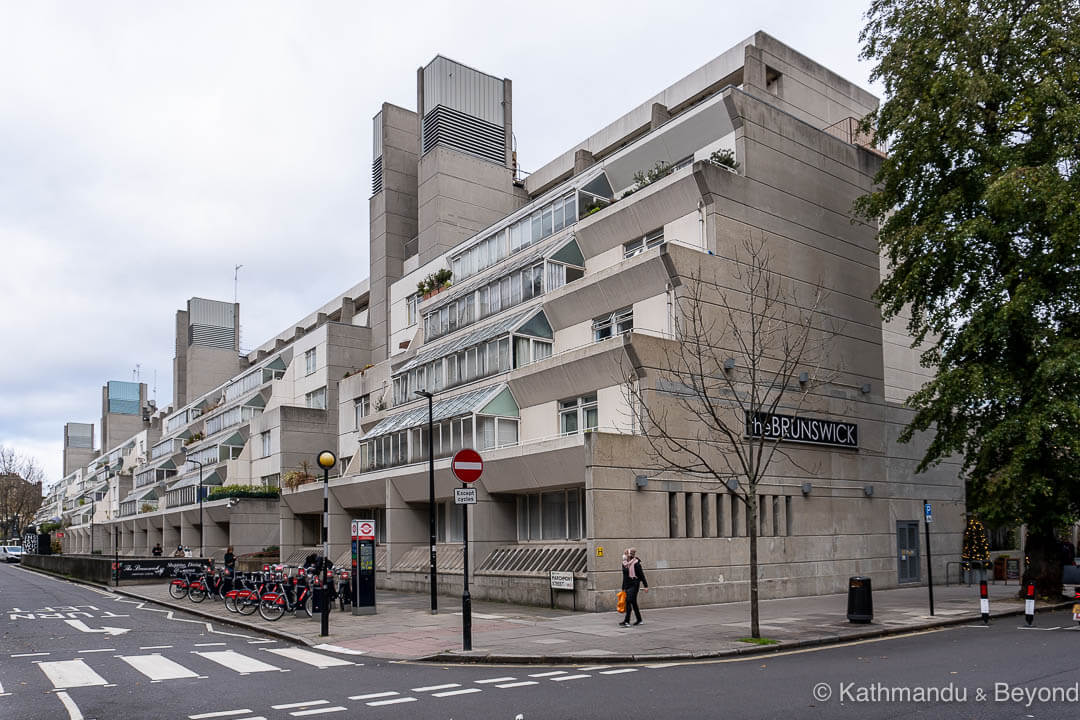
Smithson Plaza (formerly The Economist Building)
24 St James’s St, St. James’s, London SW1A 1HA Constructed 1962-1964 Architects Alison and Peter Smithson Style: Brutalist Grade II* Listed
The original London premises of The Economist magazine were bombed during World War II and so the publishers took the opportunity to consolidate their various remaining offices into one single location. The Economist remained in the property until 2017 when it relocated to another place near The Strand. The complex was acquired by a new developer and is currently being renovated. The wife and husband architect team of Alison and Peter Smithson were considered pioneers of the British brutalism movement that took off during the second half of the twentieth century and the complex is now named after them.
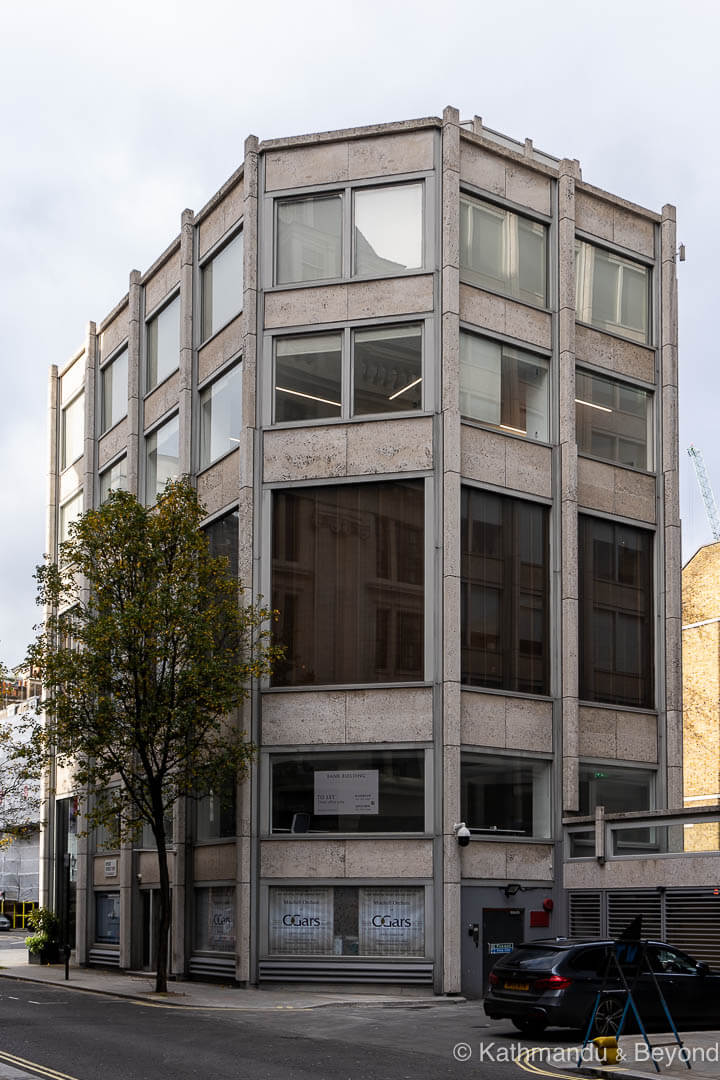
UCL Institute of Education
20 Bedford Way, Bloomsbury, London WC1H 0AL Constructed 1970-1976 Architect Denys Lasdun Style: Brutalist Grade II* Listed
Denys Lasdun completed two buildings for University College London (UCL), the other being the nearby School of Oriental and African Studies (SOAS) (below right), which he finished first, in 1974.
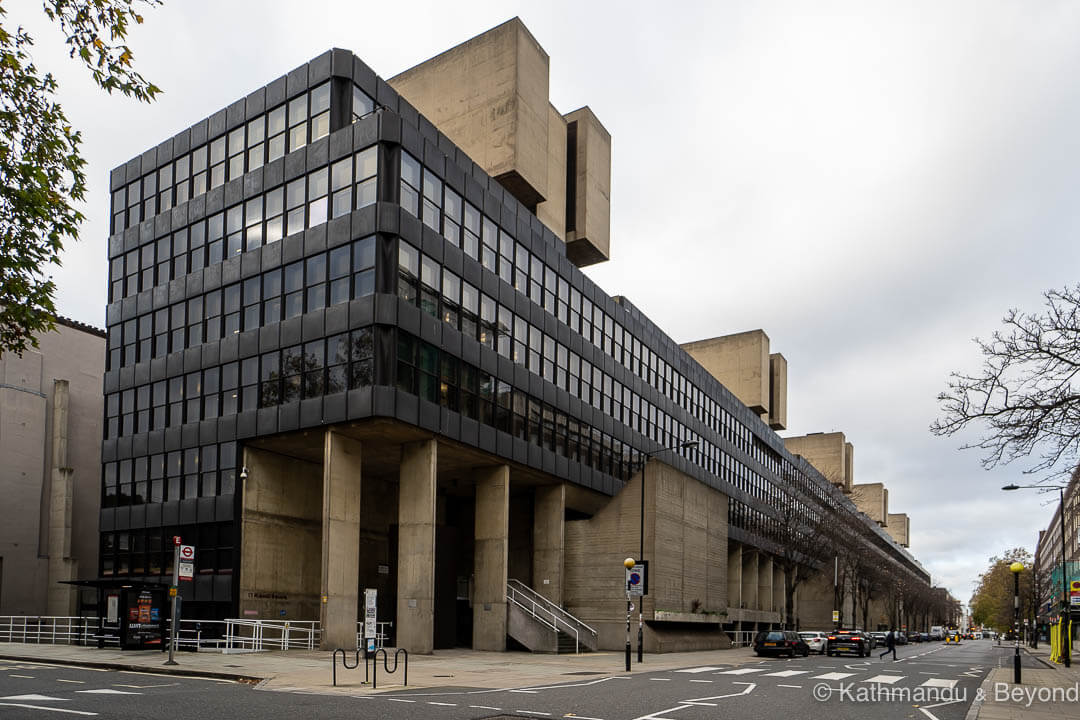
University College London
Hyde Park Barracks
20A Knightsbridge, London SW7 1SE Constructed 1967-1970 Architect Basil Spence Style: Brutalist
Little over a kilometre from Buckingham Palace, there has been a cantonment at this Knightsbridge location since the end of the 18th century. The current barracks have the provision for around 500 personnel and 270 horses of the Household Cavalry. The controversial residential tower, which is considered an eyesore by many, was designed this way to save space for a parade ground in what was a restricted plot of land. It provides 33 floors of accommodation. There has been talk of the Ministry of Defence moving the regiment to another part of the capital and selling off the site, which is prime real estate but, to date, this hasn’t taken place.
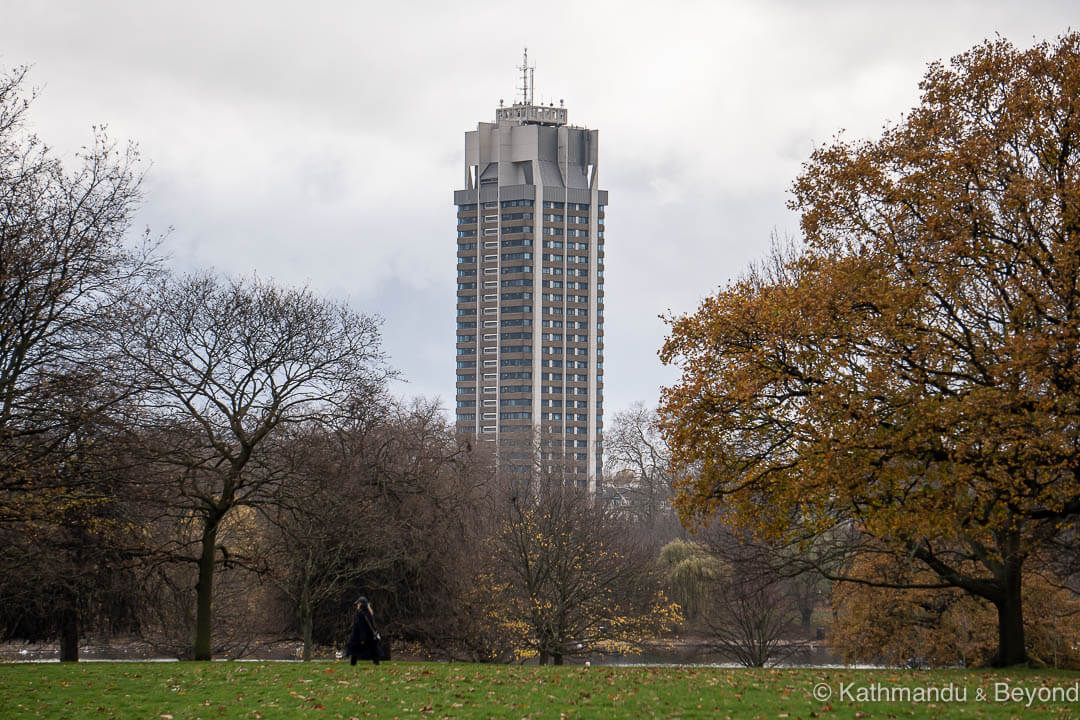
Lambeth Towers
74 Kennington Road, London SE11 6NJ Constructed 1965-1972 Architect George Finch for the Lambeth Architects’ Department Style: Brutalist
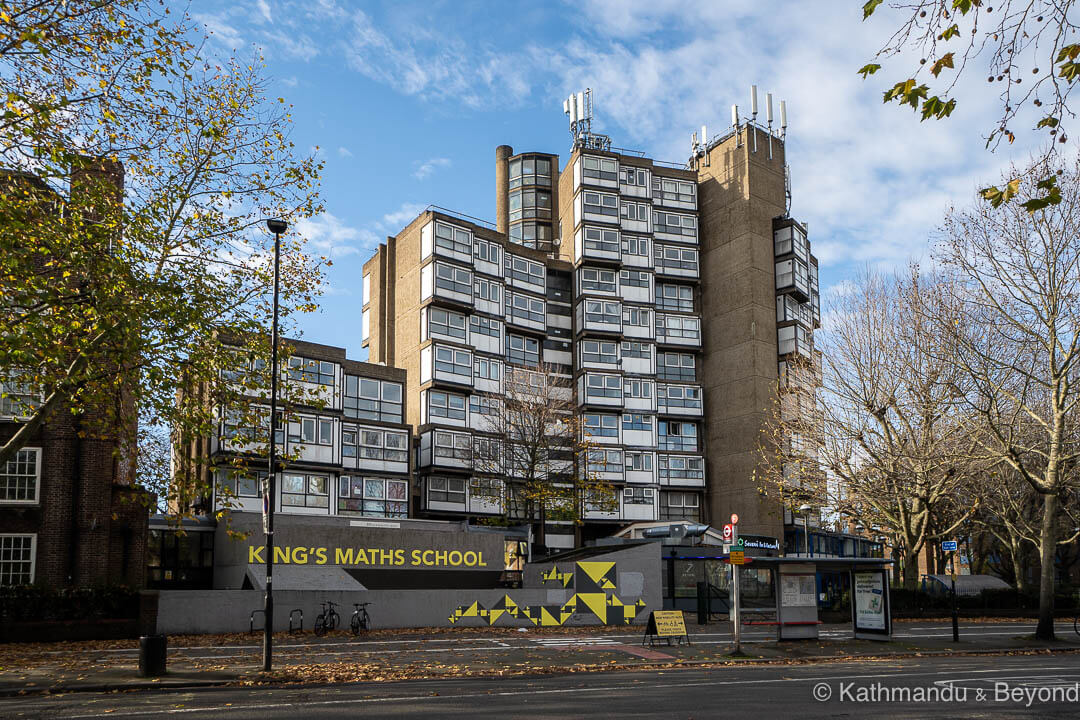
One Kemble Street
Kemble Street, Westminster, London, WC2B 4AN Constructed 1964-1968 Architect George Marsh of Richard Seifert & Partners Style: Brutalist Grade II Listed
One Kemble Street is part of an office complex formerly known collectively as Space House. The other building is called CAA House (Civil Aviation Authority), although the organisation was originally in One Kemble Street when they moved in in 1975. George Marsh, the architect for the project, also designed Centre Point near the junction of Tottenham Court Road and Oxford Street. Both buildings were developed by the speculative property tycoon, Harry Hyams, who made his fortune generating office space in London during the 1960s and 1970s.
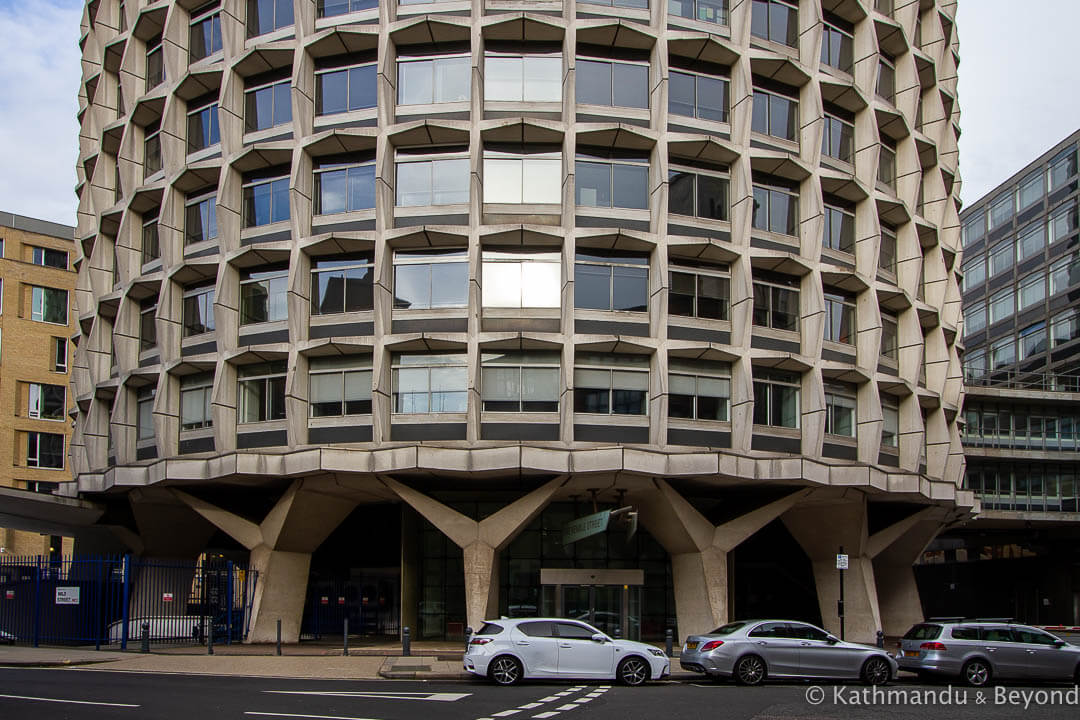
Southwyck House
Somerleyton Road, London SW9 8TN Constructed 1972-1981 Architect Magda Borowiecka for Lambeth Architects’ Department Style: Brutalist
Part of Somerleyton Estate in Brixton, the building is also known as “Barrier Block” because it was designed as part of the South Cross Route, a planned ring road scheme developed by Greater London Council to alleviate traffic congestion. Construction on some sections of the ring road began in the 1960s but, by the end of the decade, the plans had attracted increasing opposition over the demolition of properties and noise pollution etc. and the project was cancelled in 1973.
Had the scheme gone ahead, the proposed inner-city motorway would have passed directly in front of the “Barrier Block” and the blueprint for the megastructure, which included fortress-like outer walls and tiny windows, was an attempt to shield its residents from the traffic noise and pollution that would have been inevitable.
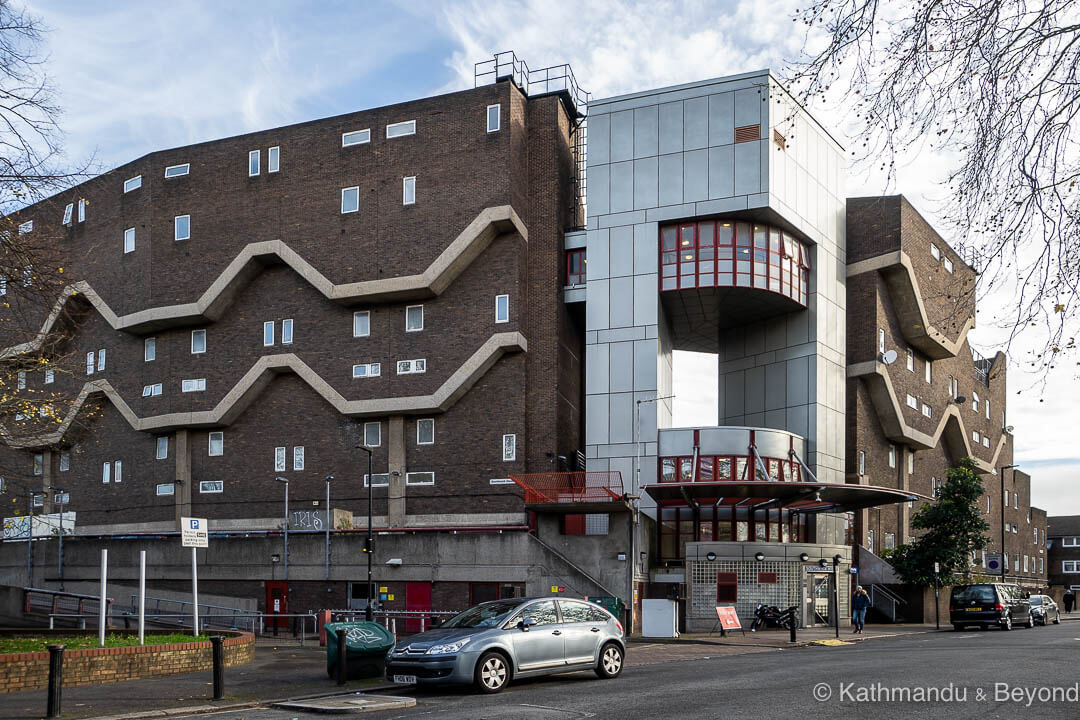
Southwyck House
Further reading:
If you want to find out more about some of the buildings featured above, some good starting points include the following; Historic England Modernist Britain Modernist London Blue Crow Brutalist London Map The Twentieth Century Society (C20 Society) An organisation that campaigns to protect iconic buildings erected across the UK since 1914. Manchester History Contrary to the title, this website features an extensive arsenal of information about all manner of distinctive buildings in the London area.
IF YOU ENJOYED OUR PHOTOS OF LONDON’S BEST BRUTALIST AND POST-WAR MODERNIST ARCHITECTURE, PLEASE SHARE IT…
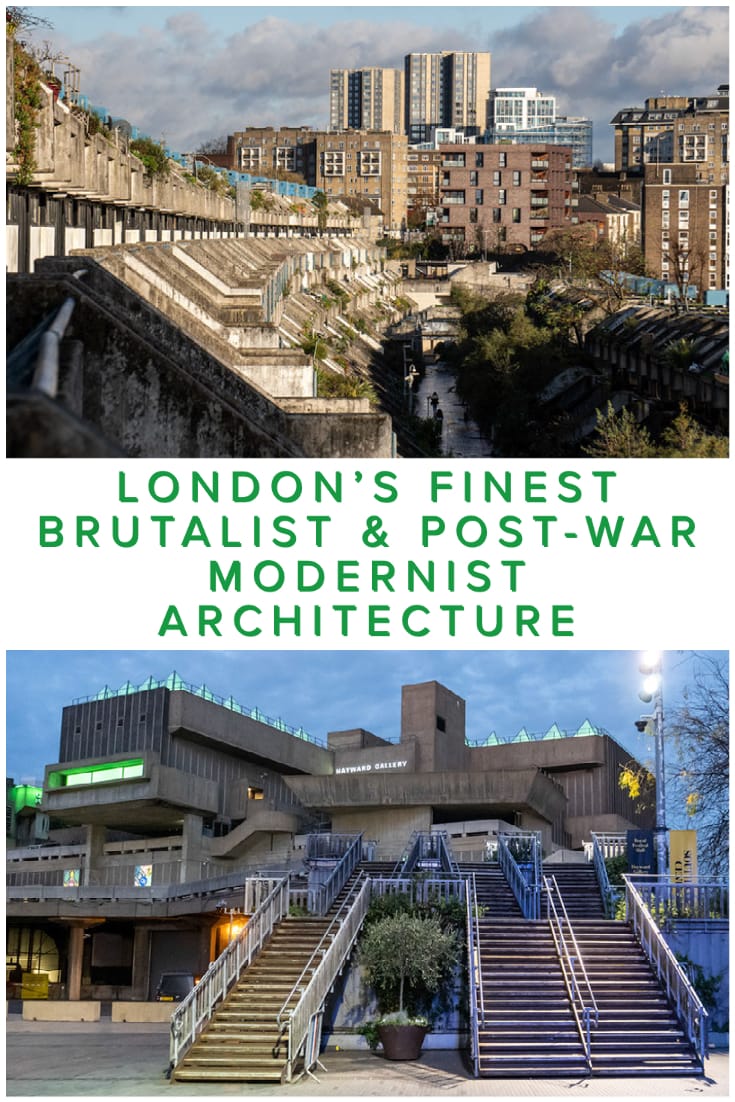
READ MORE OF OUR BLOG POSTS FEATURING THE UK
Join our mailing list to receive regular (but not too regular) updates from the road less travelled..
We aim to send a monthly newsletter which includes a round-up of our newest posts featuring off-the-beaten-path destinations, unusual things to do, abandoned places, street art, and more. All designed to help you discover quirky and unusual things to do and see, and explore off-beat destinations.
Thank you for subscribing! Please confirm via the link in your inbox, in order to complete the subscription process.
We hate SPAM too and promise to keep your email address safe. You can unsubscribe at any time...
Trackbacks/Pingbacks
- Street Art in London: My favourite walls and artists in the capital - […] selection of street art combines some of the new pieces we discovered during our London lockdown walking marathon in…
- A collection of London’s best Art Deco and early modernist architecture - […] brutalist and, to a lesser extent, post-war modernist architecture, there is no Marmite effect when it comes […]
Submit a Comment Cancel reply
Your email address will not be published. Required fields are marked *

Architecture tour of the Barbican: Brutalism Meets Urban Regeneration
- architecture , England , London
- Updated: September 21, 2023
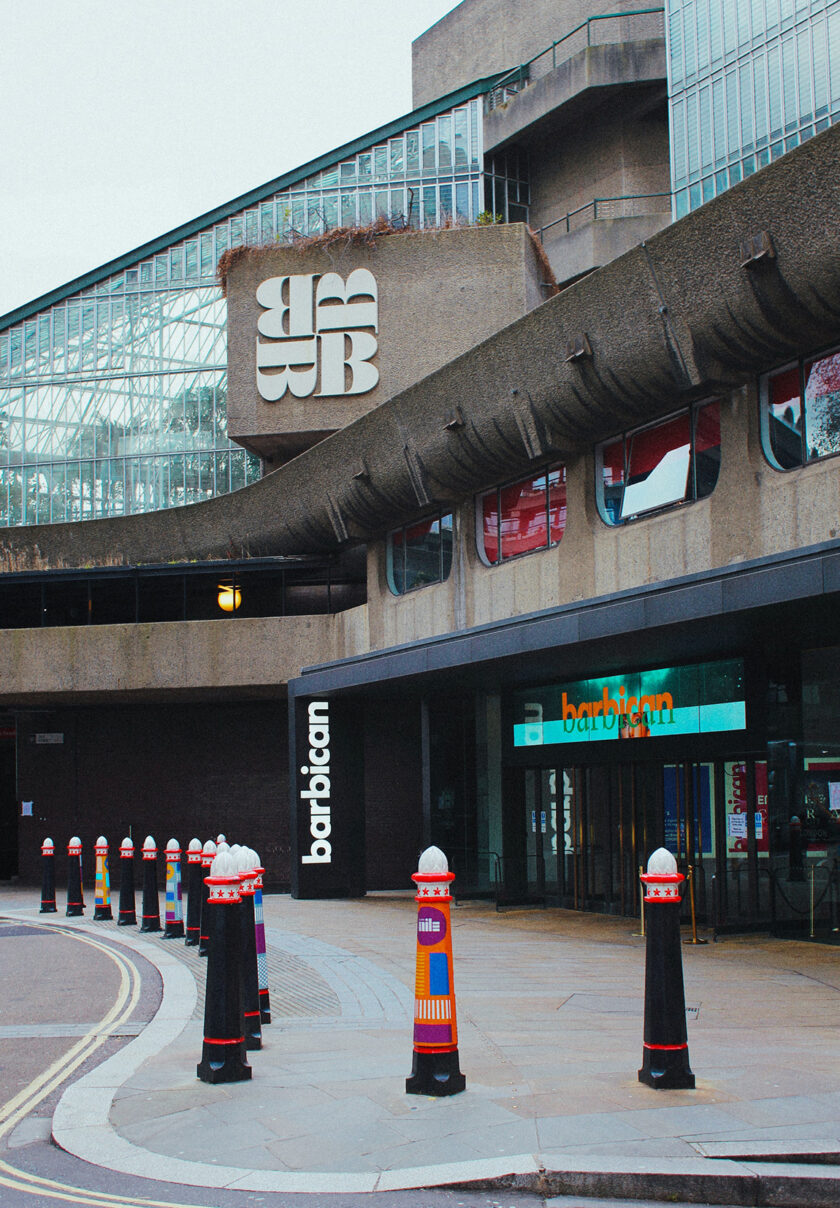
Whether you’re looking to experience world-class music, art, dance, or theatre, a trip to the Barbican has you covered. Its programme of cultural events always offers something original, inspiring, and soul-nourishing.
While the quality of their events are top-notch, however, the Barbican estate manages to stir strong opinion from the public in the looks department. Some view it as a triumph of Brutalist architecture and a symbol of post-war urban regeneration, while others see it as an eyesore against the backdrop of London’s skyline and a symbol of urban decay.
I belong to the camp of admirers, and this in part might also be due to having previously lived in a flat in Greenwich that was built by the same architects responsible for the Barbican. For reasons I can’t fully explain, I loved the flat as soon I stepped inside it. By no means was it the prettiest, largest, or cosiest, but the design was original and full of character and natural light.
Finally, after being on my list of things to do in London for years, I went along to one of the architecture tours of the Barbican.

Architectural visions: a city within a city
The defining feature of the Barbican is its unabashed use of concrete. This architectural movement, known as Brutalism, gained prominence in the mid-20th century. Its name, derived from the French term “béton brut” (raw concrete), underscores the primary material used in its construction. It was a philosophical approach to architecture, aiming to provide simple, functional buildings which could accommodate plenty of inhabitants in an unfussy, practical way.
At the start of the tour I was quite surprised to learn that not everyone agrees with calling the Barbican a pure example of brutalism due to it being perhaps a little too fancy. Furthermore, the architects behind the design, Chamberlin Powell and Bon, never explicitly called themselves Brutalists.
Working with a site almost completely razed by WW2, the architects proposed a post war utopian ideal for inner-city living. A ‘city within a city’ that would be raised above street level and complete with vertical gardens.
While the original plans depicted a facade cladded with white marble , it soon proved too costly so under the advice of Ove Arup (the engineer behind Sydney Opera House) they switched to concrete. This decision proved structurally important as it made the complex significantly lighter for the ground to handle, while keeping down the bloating construction costs.
So while the original plans may have been much more ornate and decorative, the finished design definitely morphed into something a lot more brutalist than initially planned.
Building materials: from marble to concrete
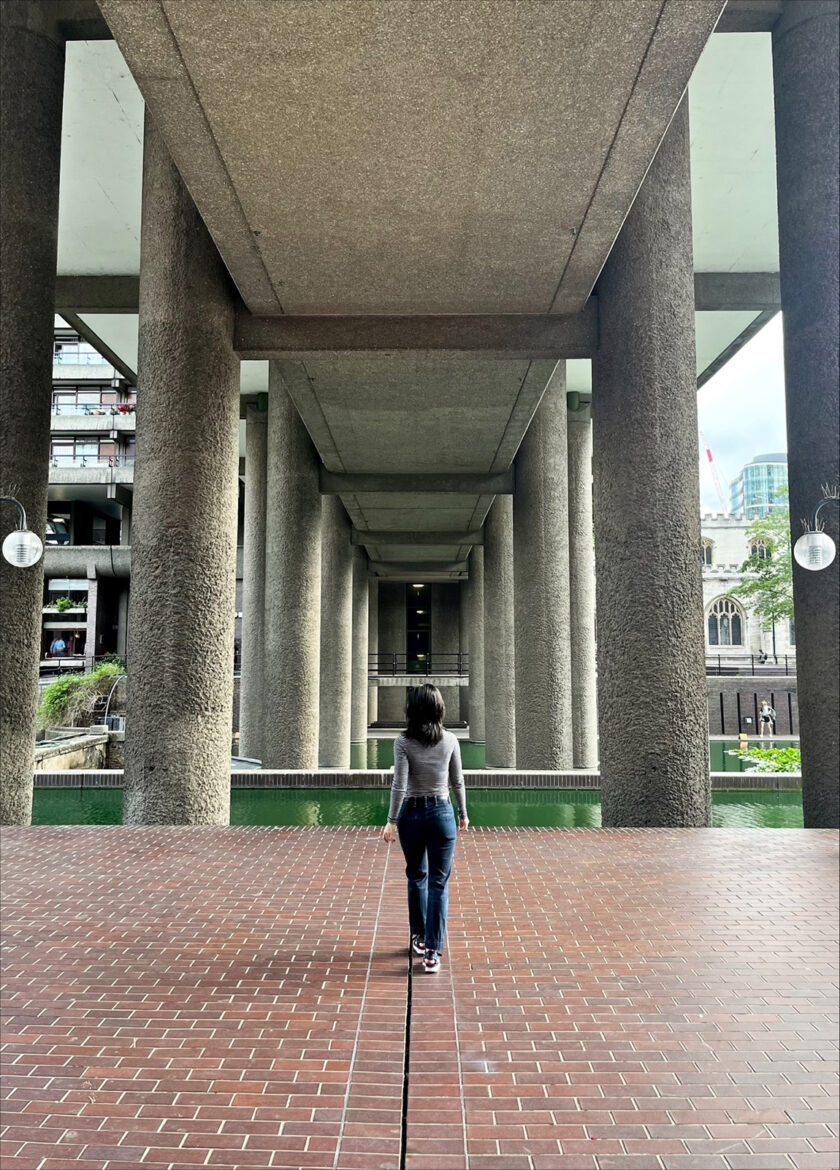
While white marble was ditched in favour for concrete, the designers wanted something more distinctive so came up with the idea of adding texture to the natural smoothness inherent with using concrete.
Getting the desired surface effect was incredibly labour intensive. Our guide took us behind the doors of a private tunnel that revealed various concrete prototypes that had been initially considered for the construction.
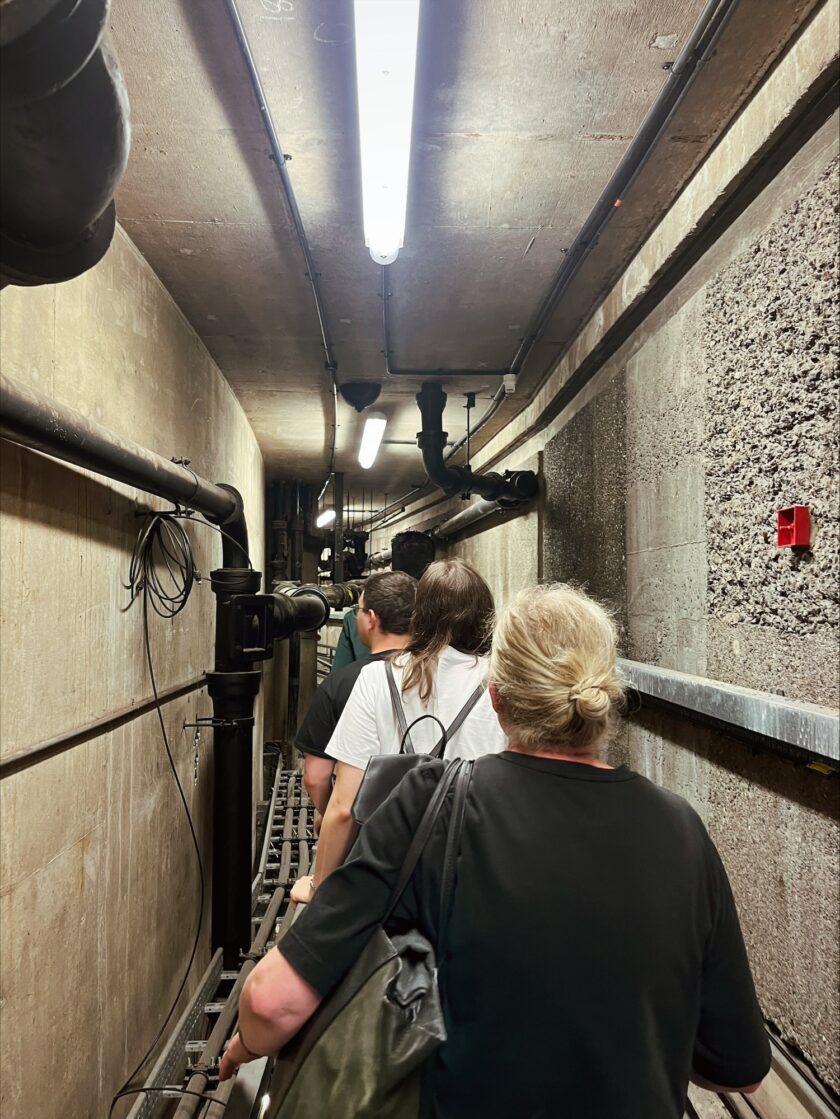
Although the concrete at the Estate was left exposed, it was not unfinished. After the concrete had dried for at least 21 days, workers used handheld pick-hammers to tool the surface and expose the coarse granite aggregate to give it the textured appearance we see today.
This applied technique was a revelation to me. I had simply assumed that the pitting effect was naturally occurring. It’s hard to fathom how long it must have taken on a complex of this scale. I guess attention to detail is everything, and the architect’s felt the manual labour was worth it.
Estate life: vertical monoliths & aesthetic codes

The estate is made up of three tower blocks, thirteen terrace blocks, two mews, and two blocks of townhouses, with around 4,000 residents.
The three tallest towers, named Shakespeare, Lauderdale, and Cromwell, dominate the skyline, their sheer verticality creating a sense of grandeur and monumentality. Apartments have individual balconies with a view that stretches far across London and the Barbican maze below. At the time of erection, they were the tallest residential flats in London, defying conventional expectations of city living and preconceived notions of beauty in architecture.
Many of the terrace blocks were envisaged to be just like traditional terraced London houses. The ‘ground’ level at the front onto the street (though in this case the ‘street’ is the Barbican ‘podium’ which I’ll get to in a minute), and a basement which opens at a different ‘ground’ level onto the garden at the back.
The tour doesn’t grant access inside any of the apartments, but we walked past many of the terrace blocks, while our guide brought to life the setting with many anecdotes about living in the Estate.
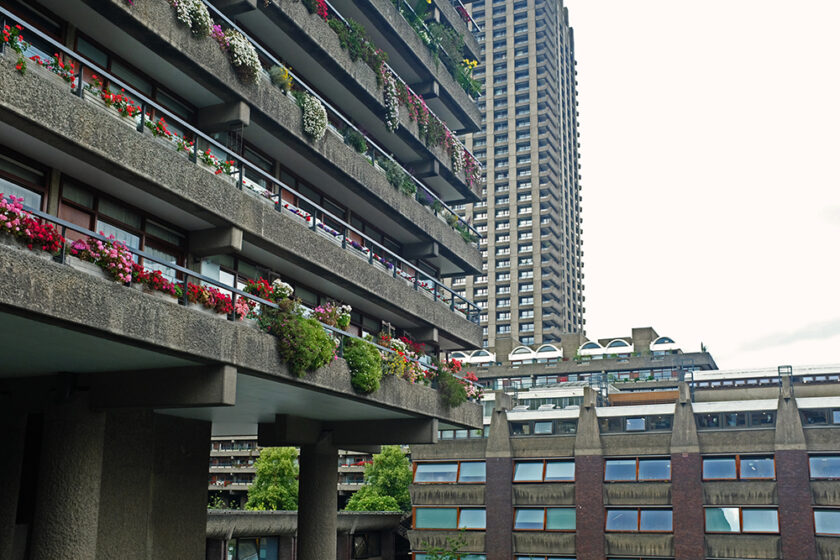
Notably, the blocks are incredibly uniformed. The exterior, including windows and doors are all identical with their original fixtures. This is down to its Grade-II Listed status that make it difficult for owners to carry out cosmetic changes.
Somewhat humorously, I heard that at one point in time, owners were required to adhere to a strict aesthetic code. For example, only white curtains should be showing from the large windows and red geraniums hanging from the balcony gardens. I guess there must have been a revolt, as I spotted some flowers that breached this code. Gasp!
The podium: a communal haven with lakes, walkways & gardens
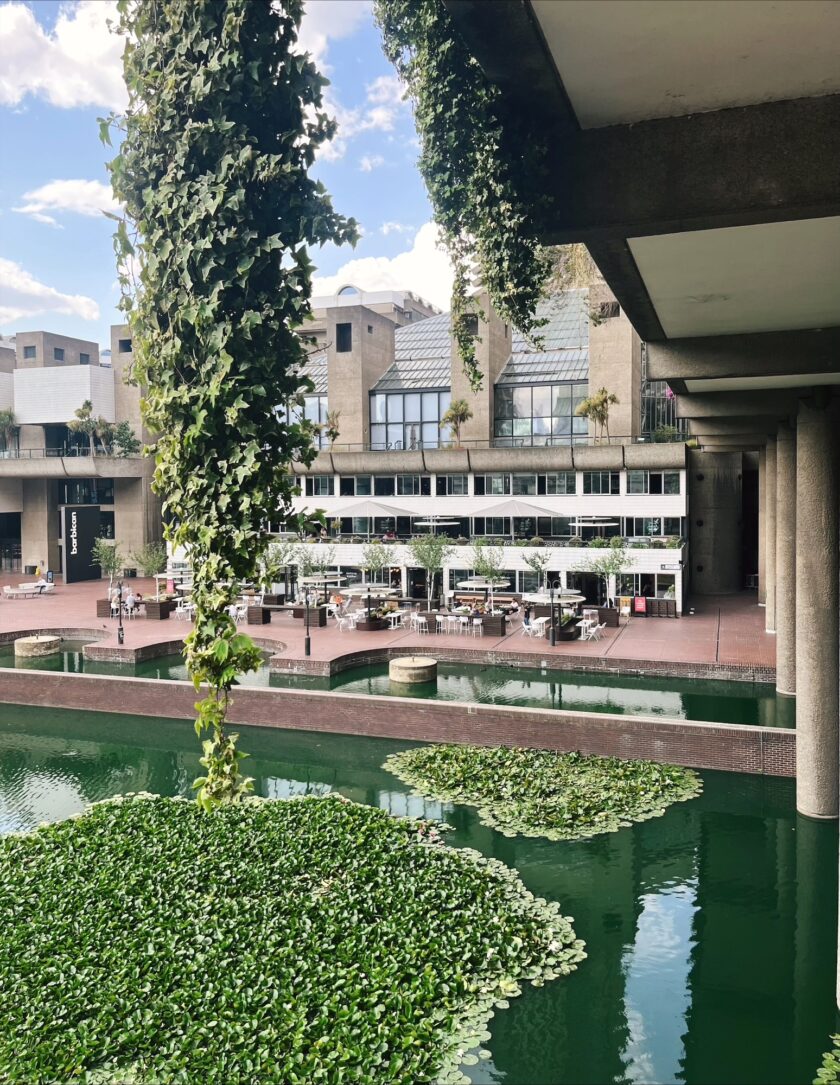
Beneath the towers lies the Barbican’s podium, a sprawling expanse of interconnected buildings that house an array of amenities. The design of the podium prioritises functionality and community, with a network of walkways, communal gardens, and even a serene lake.
This interconnectedness is a reflection of the architects’ vision of creating a self-contained microcosm within the city, where residents can live, work, and socialise without ever leaving the complex.
One thing I’ve always wondered about is the colour of the lake. It always looks unusually vibrant. Particularly under the sun, you could even call it garish. Well, on the tour I discovered the colour is actually down to adding vegetable dye. If it wasn’t dyed, you’d be able to see reflections of the grey buildings surrounding it, which could give away the illusion of depth. It couldn’t be dug any deeper either because the Circle Line is directly underneath it.
Need directions? Don't worry, everyone gets lost in the Barbican
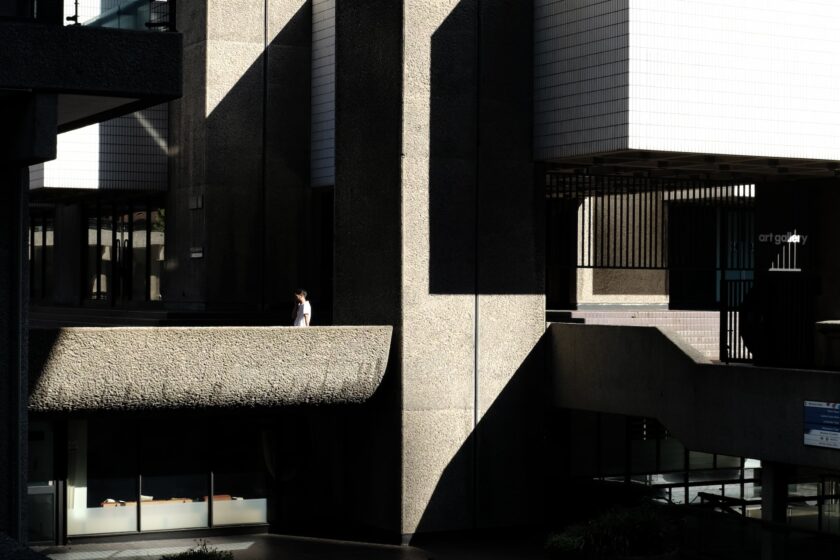
If you’re a fan of football, the name George Best will certainly be familiar to you. The larger than life character once called the Barbican home. However, after failing to locate his place within the concrete labyrinth one too many times after a night on the razz he decided enough was enough, and moved!
Most people will tell you that they have gotten lost in the Barbican. It’s inevitable. I’ve lost my bearings enough times stone cold sober to know it wouldn’t end well for me if I threw alcohol into the mix!
Barbican Conservatory: a hidden oasis
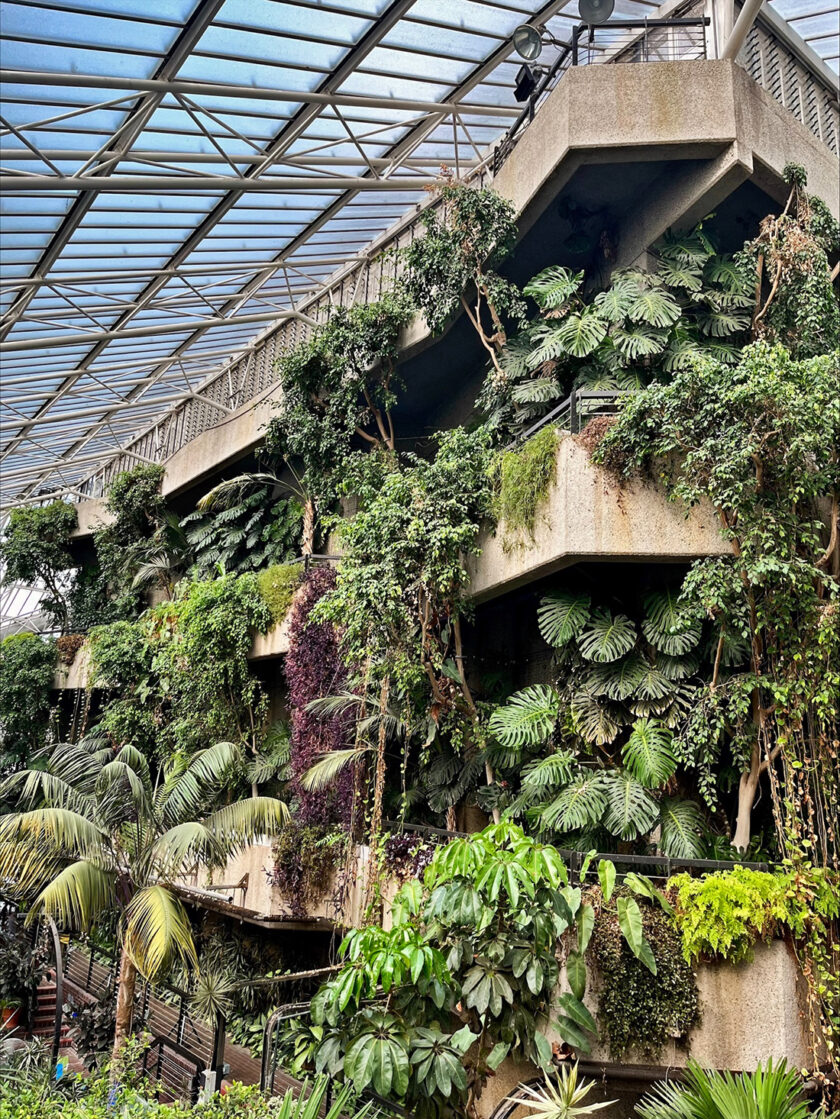
The Barbican conservatory is the second biggest conservatory in London, after Kew Gardens’ Princess of Wales Conservatory .
Entering this verdant sanctuary feels like stepping into a secret world of a time long forgotten (minus a few other visitors here and there). Sunlight filters through the glass roof, casting dappled patterns across an eclectic collection of wiry creepers and plants from around the globe.
Cultural epicentre: from music to art, and from theatre to literary talks
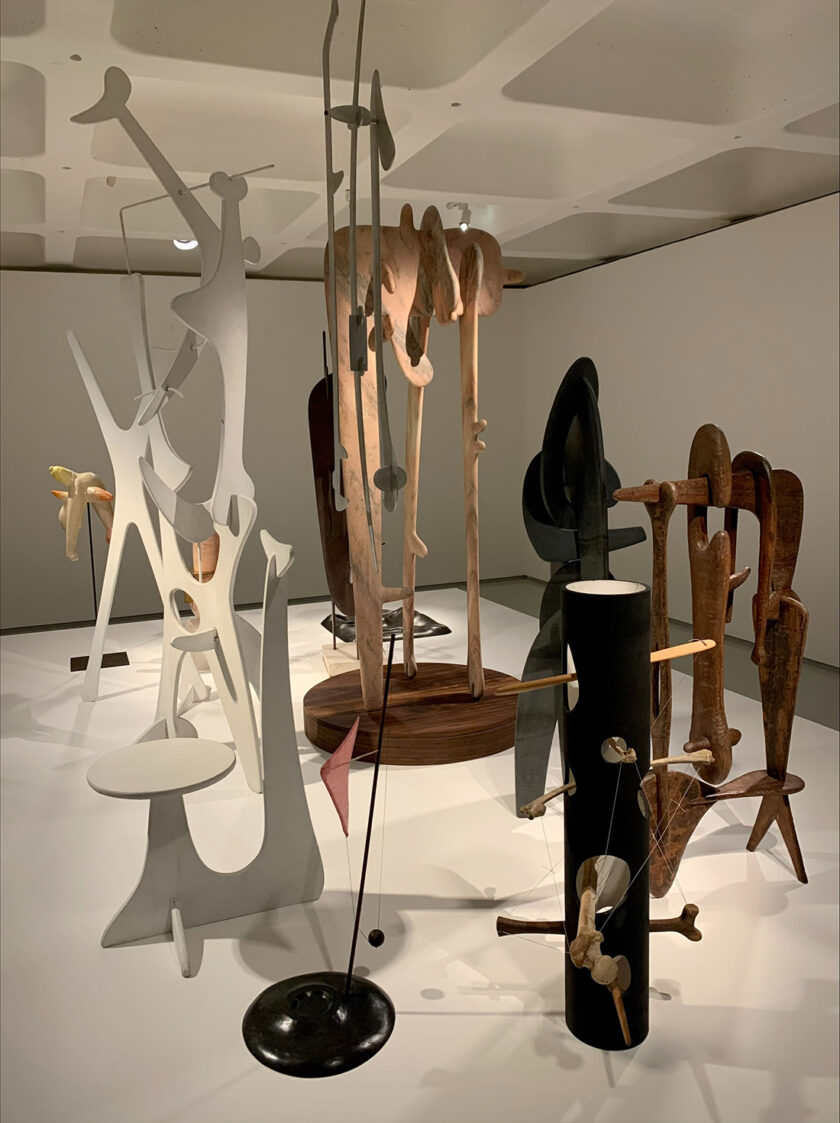
At the heart of the Barbican complex lies the Barbican Centre, a beacon for arts and culture enthusiasts. The architects ingeniously incorporated this cultural institution into their design, making it a central focus of the estate. Inside, it houses a world-class concert hall, theatres, art galleries, and cinemas, offering a diverse array of cultural experiences to residents and visitors alike.
Some of my favourite ever concerts have been at the Barbican – Steve Reich, Thom Yorke, Philip Glass, Tim Hecker, the list goes on. Take a look at what’s going on and you’ll surely find something to your taste most days of the week.
Within the grounds is also the Guildhall School of Music and Drama, one of London’s leading music conservatories, and I was charmed to learn that the columns on the building resemble tuning forks.
A living legacy: The Barbican Today
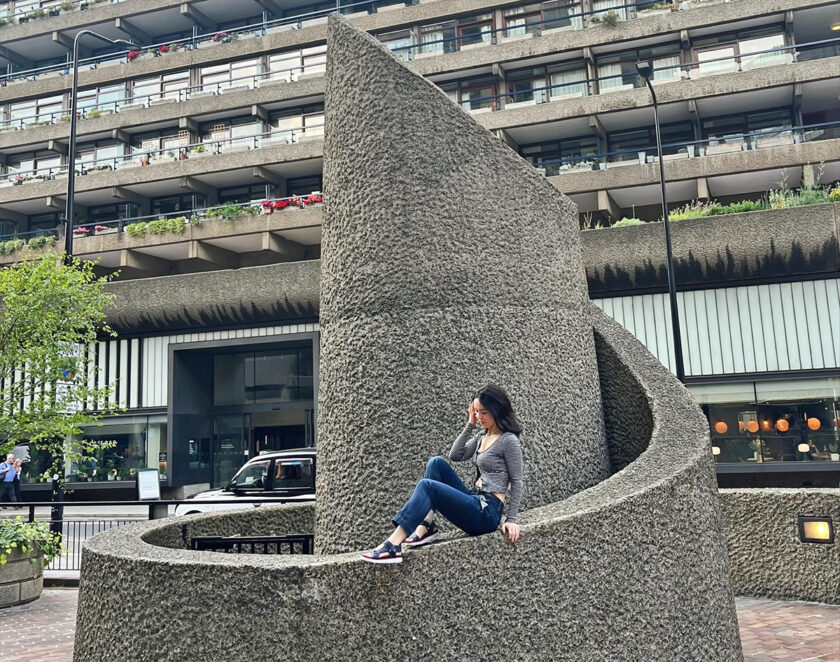
The Barbican Estate stands as an architectural marvel that defies easy categorization. It challenges preconceived notions of beauty in architecture, provoking contemplation and debate.
Over the years, concerted efforts have been made to preserve and restore the Barbican. As we speak, new designs are being made to improve upon what has already been made, ensuring that it continues to be a living testament to Brutalism’s profound impact on urban architecture and culture.
Visiting the Barbican offers an opportunity to appreciate the boldness of design, the intricacies of urban planning, and the enduring spirit of urban regeneration. It serves as a living reminder that even in the midst of an ever-changing metropolis, architectural innovation can find its place and leave an indelible mark on the cityscape for generations to come.
And finally, would I recommend joining an architecture tour of the Barbican? Definitely. Though it doesn’t entirely matter if you don’t manage it. The doors to the Barbican are always open to those who simply wish to meander around this maze-like complex.
www.barbican.org.uk
- Click to share on Facebook (Opens in new window)
- Click to share on Twitter (Opens in new window)

Hi, I'm Shing
Welcome to The Culture Map, a place where I share my travel guides, adventurous tales, and capture the inspiring diversity of our world.
Any questions? We'll try and answer them below. Cancel reply
This site uses Akismet to reduce spam. Learn how your comment data is processed .
Discover more unique places from around the world

Visit Fairy Tale Canyon (Skazka) in Kyrgyzstan
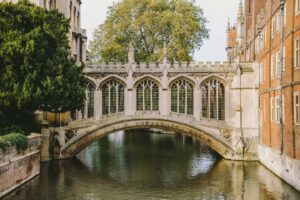
14 Wonderful Things to do in Cambridge, England

Koyasan Travel Guide – Top Attractions & Temple Lodgings (Japan)
© 2024 The Culture Map · Privacy Policy
Top London Tours for Architecture Lovers
Get to know London’s architectural treasures on these specialised tours that showcase some of the city’s most incredible buildings. Immerse yourself in the Brutalist beauty of the Barbican Centre, delve into the political history of the Houses of Parliament, wander through Kensington Palace’s regal gardens, explore centuries-old pubs, or venture into the picturesque Cotswolds. Here’s our guide to top London tours for architecture lovers.
(WA= Wheelchair Accessible)
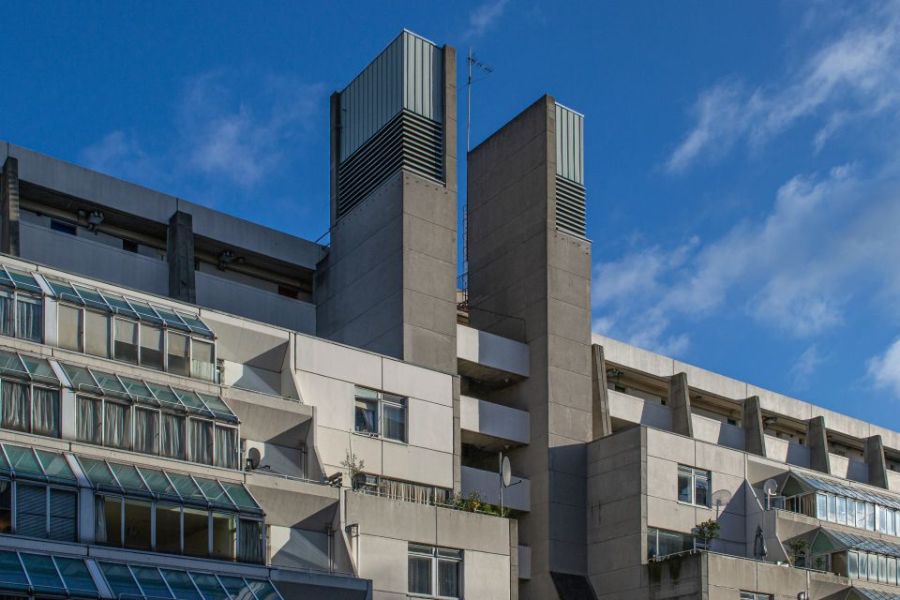
Image Courtesy of Get Your Guide
Explore London’s Brutalist scene
Between the mid-1950’s and 70’s, Brutalism well and truly thrived across the capital, established as a movement against mainstream architecture. These days serve as an important snapshot into the history of London and its people. On this Brutalist Architecture and History Tour , you’ll get to discover the history of Brutalism through some of London’s central neighbourhoods. Your local guide will lead you through the journey of post-war buildings, engaging in captivating discussions about Modernist monumental architecture and delving into its profound cultural, social and environmental impact on a global scale, including discussing the ongoing debates surrounding the future of these iconic sites.
Brutalist Architecture and History Tour | Central London
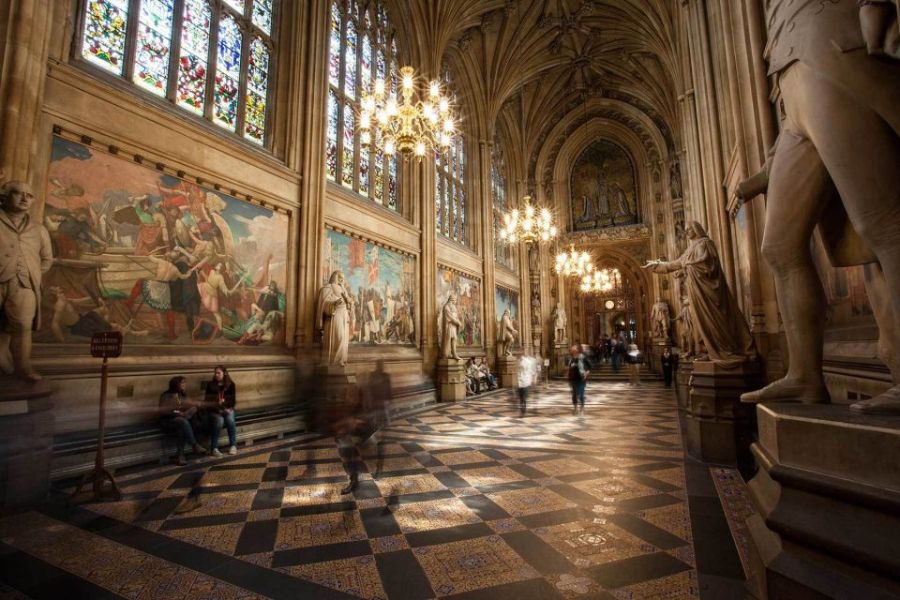
Get political on this Houses of Parliament walking tour
Get right into the heart of Brit ish democracy on this Houses of Parliament tour, which takes you on a journey through British politics. Explore inside Parliament, where most tours are usually only led by audio guides, and enjoy a visit with an informed London guide. Hear all about the history of the building as you wander around the rooms and antechambers, including the Chamber of the House of Lords and the unelected Upper House, hearing tales about the rooms that forged the British empire. Enjoy an up-close look at the rooms that TV crews don’t visit, including the Division Lobbies.
You’ll also have the opportunity to visit Westminster Abbey and Westminster Hall, an ancient Mediaeval meeting place that’s served as a political function space for almost 1,000 years. Enjoy admiring the striking Gothic architecture and listen to stories about the national heroes buried in the crypts – including Charles Darwin and Isaac Newton.
Houses of Parliament Tour | Westminster
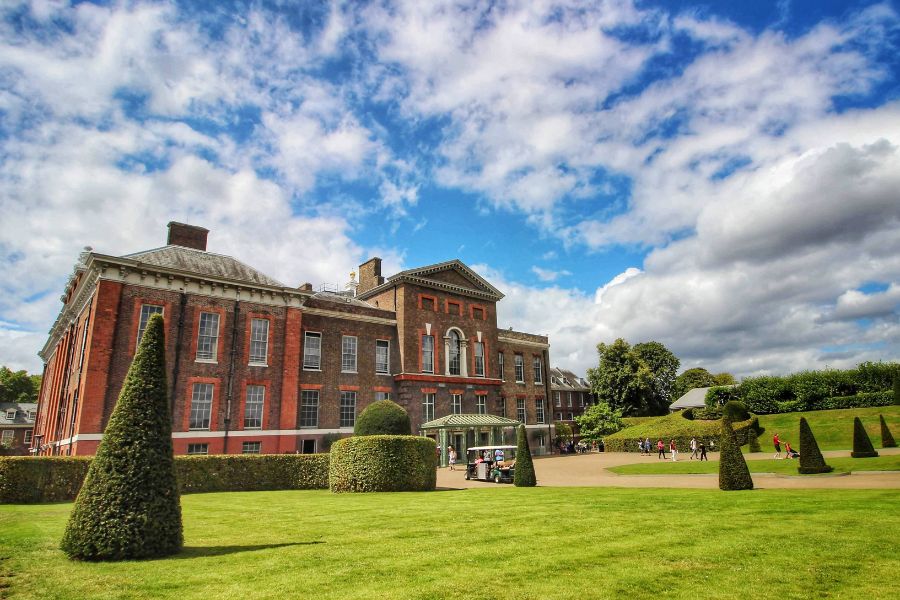
Stroll around Kensington Palace and enjoy an afternoon tea
Kensington Palace has played a vital role in shaping the history of Britain’s monarchy since it was built in the 1600s, so it feels right to include it on our list of top London tours for architecture lovers. The palace is a complex building in terms of architecture and has had many notable architects working on it over the years, including Wren, Hawksmoor, Vanbrugh and more. Building initially commenced at the start of the 17th century and was completed in 1899, with many members of the Royal family calling it their home in-between, always leaving their architectural mark by making changes here and there throughout their stay. The Palace houses a whopping 547 rooms, kitted out with regal furniture, paintings and rooms decorated in different styles by different monarchs over many years. A fun fact: Queen Victoria was even born in the palace.
While the Monarchy remains a controversial topic within the UK, there’s no doubt that this beautiful Jacobean mansion is a sight to behold with its Gothic style. On this Kensington Palace Gardens tour , you’ll enjoy a peaceful stroll around the manicured palace gardens, admiring the water features, Sunken Garden and flora maintained year-round. You’ll be led by a guide who will fill you in with interesting insights and the history of the royal family along the way before stopping by the Kensington Palace Pavilion for a British afternoon tea. Expect classics like egg mayonnaise and smoked salmon sandwiches and traditional scones with cream and jam, or jam and cream (it’s an ongoing British debate of which ingredient goes first. So whatever floats your boat).
Kensington Palace Gardens Tour with Royal High Tea | Kensington | WA
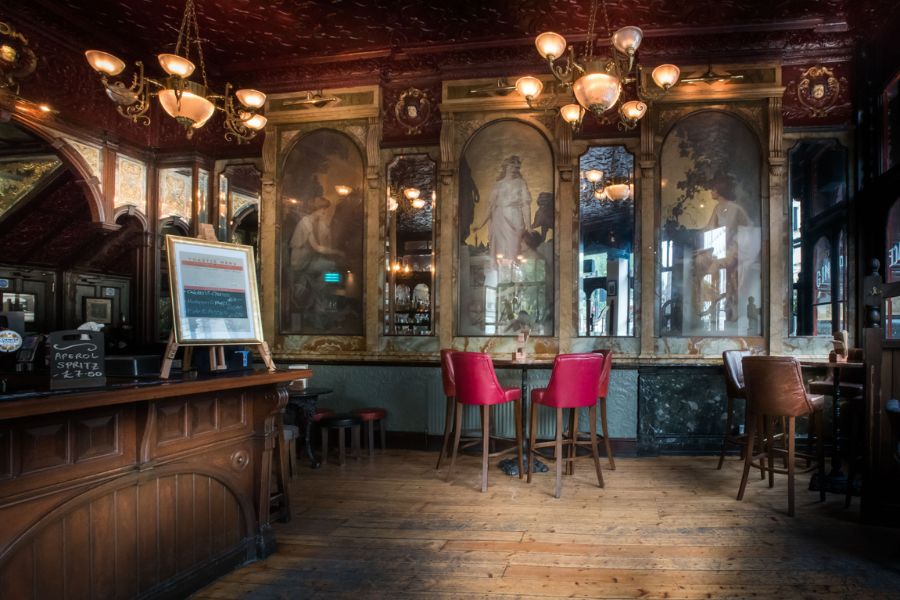
Image Courtesy of The Viaduct Tavern
See some of the city’s most interesting pubs
London’s pub history runs deep, rooted in the history and heritage of the UK, boasting an impressive array of over 3,500 establishments, some of which have welcomed drinkers since the 14th century. Unsurprisingly, London has earned a well-deserved reputation as a thriving hub for pub enthusiasts, and this Tour of London’s Historic Pubs grants you the opportunity to fully explore it alongside an expert Londoner. Follow your guide through the City of London via Fleet Street, Blackfriars and Holborn as you visit iconic pubs renowned for their drinks and atmosphere. Hear facts about the pubs as you visit each one and sample drinks along the way. Each and every pub in London tells a story through architecture, with the latter end of the 19th century and the start of the 20th being a prime time for pub architecture. Many were designed solely to lure paying punters to drink and stay for long periods of time, meaning they were built to be eye-catching, equally inside and out. So, keep your eyes peeled for the different styles of each pub you visit, whether that be an Edwardian or Victorian establishment, and be sure to pay attention to the small details. Either way, you’ll pass all kinds of buildings throughout the tour as you traverse some of London’s most popular and interesting streets.
Historical Pubs Walking Tour | City of London
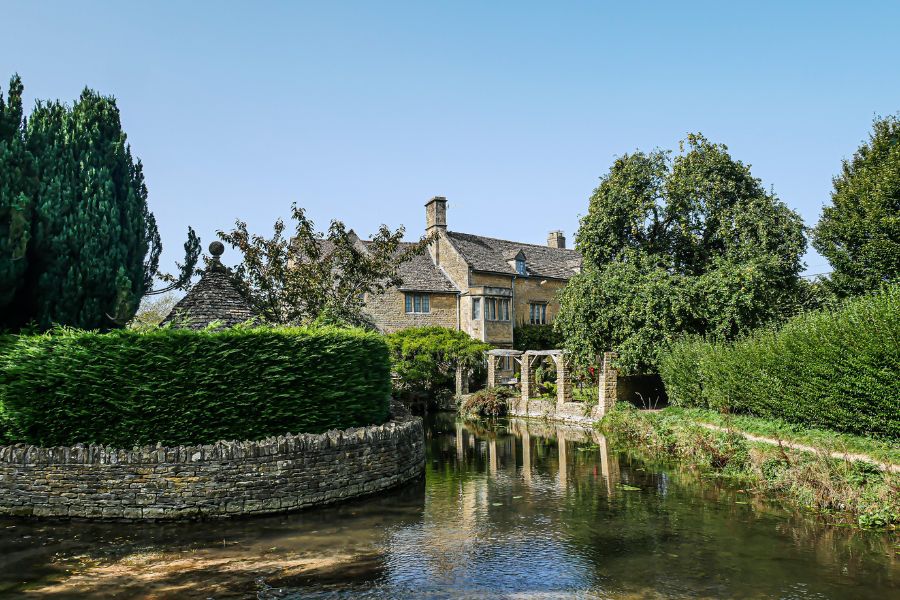
Visit the rolling hills of the Cotswolds
There are few places as quintessentially British as the Cotswolds; think lush rolling hills, quaint cobbled streets and pockets of picturesque villages surrounded by vast pastures. It’s easy to head on a day trip to visit this slice of English countryside, and the best way to do so if you want to keep the planning to a minimum is by heading on a Cotswolds Tour from London . Hop on a comfortable air-conditioned coach and head for the rural hills, where you’ll be met with stone-built villages and a warm, old-world atmosphere. The style of architecture in the Cotswolds is often referred to as the storybook style, which is fitting since every building looks like it’s been plucked straight from a fairytale. It encompasses everything the archetypal English countryside village has been defined to be, with most of the buildings constructed in the region’s signature sandy-coloured limestone. It’s for sure one of the most picturesque and historic areas in the UK, and any trip here feels like a giant leap back in time to a bygone era. Expect to see buildings dating back to the Mediaeval Ages when the area was a hub for Wool Trading, and reminders of a Roman time, with well-preserved Roman and Romano-British villas nestled amongst the lush rolling hills. Before stopping for a traditional two-course English lunch at an old Cotswold hotel restaurant, you’ll have ample time to stroll around the towns and villages, including places like Burford, Bibury and Stow-in-the-Wold. Get your cameras ready for this one.
Lunch in the Cotswolds – Tour from London | Cotswolds
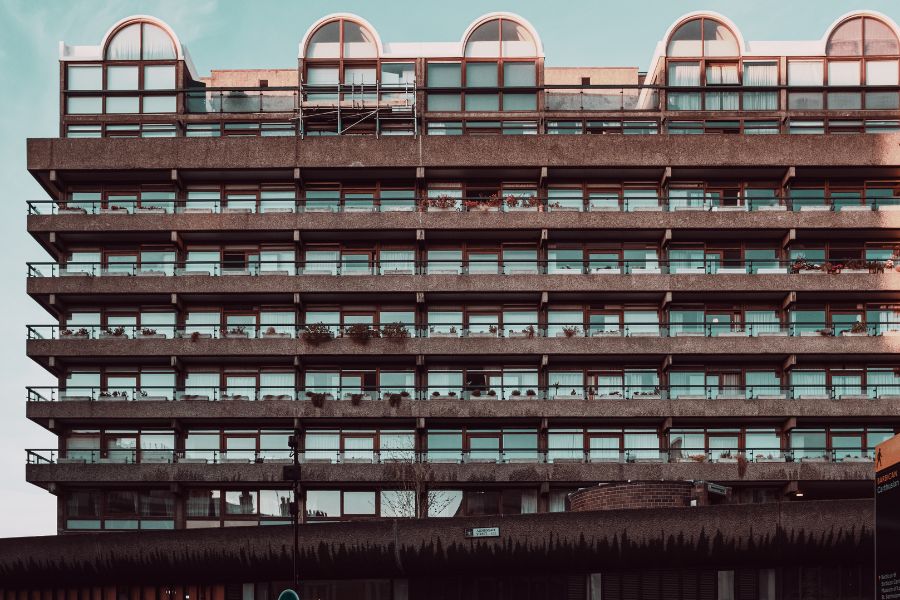
Learn about Brutalism at the Barbican
The Barbican is at the epicentre of Brutalist architecture, so it’s no surprise they host their own architecture tours. The 90-minute New Perspectives tour is an excellent way to get acquainted with brutalism; it’s led by an expert guide who will take you around the Barbican and surrounding Brutalist estate, over high walks, through leafy courts and to lesser-explored corners. You’ll get to learn about the vision and ambition behind the design of the buildings whilst gaining an insight into the site’s past, present and future.
New Perspectives Tour | Barbican Estate
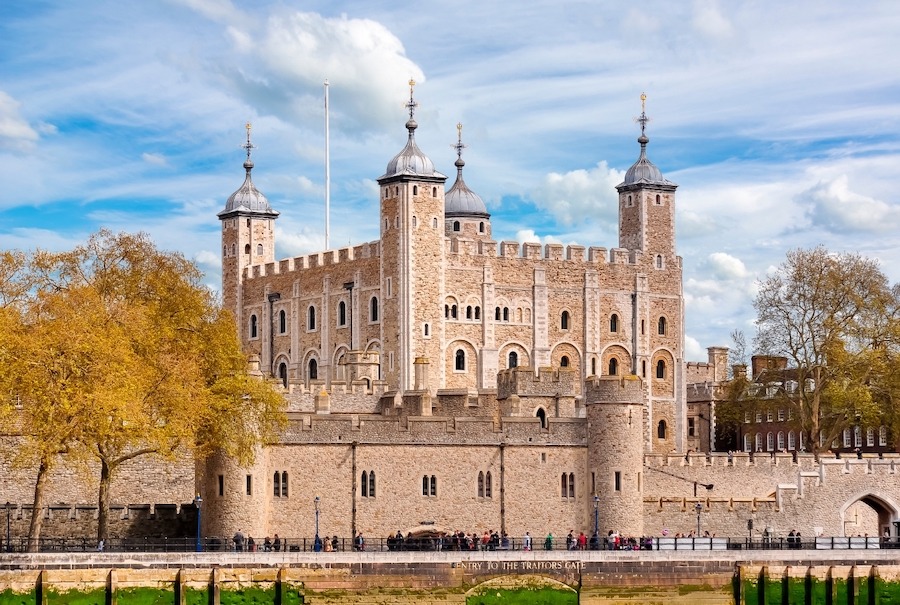
Roam around the historic Tower of London
The Tower of London is arguably one of the most impressive historic establishments in London, so it’s only fitting to include it in our roundup of top London tours for architecture lovers. On this Tower of London tour , you’ll get to skip the crowds and enjoy early access so that you’re one of the first visitors of the day. Explore over 1,000 years of British history, listening to your Blue Badge guide (London guides that have detailed, in-depth knowledge of London’s highlights) as they tell interesting facts and stories about the tower’s fascinating and, at times, sordid happenings. Roam around this UNESCO World Heritage Site, built as a fortress on the Thames by William the Conquerer in 1066 as a way to assert his power, hearing stories along the way. The huge White Tower is a fine example of Normal Military architecture, and inside, you’ll find a beautiful 11th-century Romanesque chapel and an incredible Royal Armouries collection. The Tower of London perfectly demonstrates how royal buildings have evolved from the 11th to the 16th centuries, offering a valuable glimpse back in time and allowing us to reimagine what went on between the walls of each structure. Stroll across Tower Green, the home of many grisly executions, including two of Henry VIII’s wives, before seeing the priceless Crown Jewels. The Imperial State Crown has a whopping 2,868 diamonds. Finish the tour with a sightseeing City Cruises flexible one-way ticket to round off your London experience.
Tower of London Tour | Tower Hill | WA
- Top London Tours for History Lovers
- Top Skip-The-Line and Private London Tours and Experiences
- Top London Tours and Experiences for Music Lovers
Pin this…

Jessica Dellow
Jessica Dellow is an East Londoner who loves to travel the world and eat her way around the city. When she's not eating, cooking or hanging out in the local pub, you’ll probably find her walking one of her BorrowMyDoggy dogs in Victoria Park with a coffee in hand.

Jess Dante - Founder
Search this site

Previous Post Top Alternative London Tours that are Totally Worth Booking
Next post top london tours for history lovers, related posts.
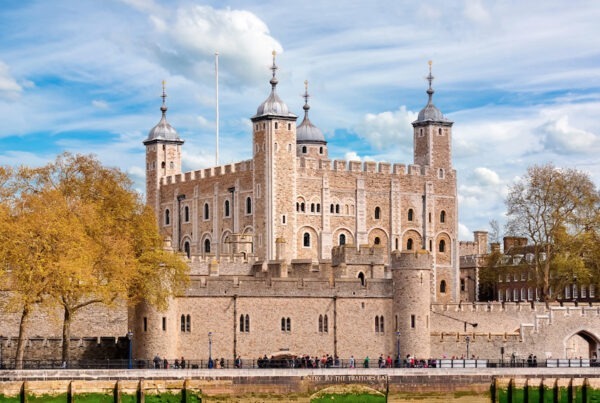
Hi I’m Jess, the founder of Love and London. My team of locals and I help London tourists avoid the overhyped and overdone, so they can have the trip of a lifetime.
- London Itineraries
- Casual Tourist Guides to London
- London Spending Guide
- London 101 Guide
- Free London Trip Checklist
- London Packing Guide
- Plan Your Trip
- Find Your Perfect Accommodation
- London Food + Drink Scene
- Things to Do in London
- London Area Guides
- Top London Tours and Experiences
- London Transport
- London with Kids
- Festive Season Guides
- London Photo Sessions
- Book your airport transfer
- London FAQs
- Work with Love and London
- How To Say “Thanks”
- Press + Features
The Essential Guide to Brutalist Design
The midcentury style emphasizes functionality, honesty, and natural materials.
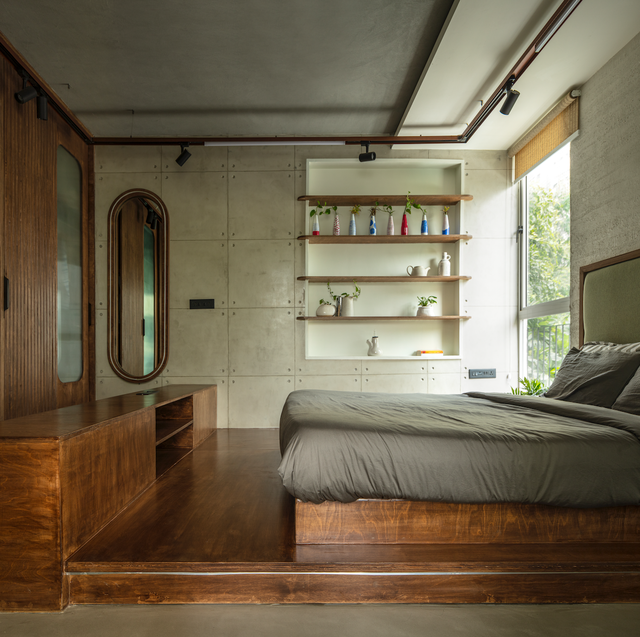
Brutalist design was (and still is) a style critics love to hate. Known for its unapologetic use of raw materials like concrete and metal and geometric shapes constructed at a gigantic scale, the Brutalist movement is striking and divisive, and one that set up contemporary responses found in today's design landscape.
What's unique about Brutalist design is its expression through simple materials. Instead of focusing on lavish finishes, the Brutalist style keeps things minimalistic by letting the organic shapes shine through stripped-down materials. As the movement gained momentum from the 1950s to 1970s, some found the style to be austere and menacing because of the harsh plainness the design imposes.
Today, Brutalist design is getting reinterpreted in sleeker, grander ways by architects such as Tadao Ando , the Japanese Pritzker Prize winner who has designed residences for the likes of Beyoncé and Jay-Z and Kim Kardashian .
In this guide, we'll review the Brutalist design in greater detail by revisiting its historical context, identify the characteristics of Brutalist buildings, and take a look at contemporary buildings that adhere to the style.
What Is Brutalist Design?
The Brutalist architecture and interior design style uses raw materials like concrete and brick to form striking shapes at a massive scale. "Brutalist buildings often have a stark, monolithic appearance, with exposed concrete as the primary building material," says Nancy Parish , an interior designer in Charlotte, North Carolina. "This creates a distinct visual impact, emphasizing the building's solidity and permanence."
In Brutalism, there is no shape that fits all. Some buildings use a conglomerate of shapes to form a truly abstract design that's still functional at heart. Brutalist buildings are rooted in communal living, which is why the buildings are typically large and harsh.
History of Brutalist Design
Though Brutalism technically dates back to Le Corbusier's love for concrete and prolific use of it, especially in the iconic Unité d'Habitation in Marseilles, the well-known version came into play during the 1940s in England, Pixel Design Collaborative cofounder Kendal Rodgers says. "The classic Brutalist style really emerged and became popular in the UK following World War II as a way to create large, minimally decorated public buildings," she says. At the time, European cities were in the process of rebuilding and needed places for civilians to live. Government housing was constructed at a large scale and out of raw materials such as concrete since the material was far less expensive than others at the time. "It kept it," says Rodgers, expanding beyond England and France into the United States and beyond, "until it began to go out of fashion in the '70s."
In the meantime, Brutalist design also influenced residential architecture, with architects like Marcel Breuer (who straddled the Bauhaus design and Brutalist design movements) building clusters of homes in Connecticut and Massachusetts.
Characteristics of Brutalist Design and Architecture
Knowing the standard characteristics and attributes of the Brutalist style makes buildings in the style easy to identify. With their monumental scale, they're also not hard to miss.
- Unusual or geometric shapes
- Raw, exposed materials (such as concrete or brick)
- Boxy or stacked construction
- Utilitarian feel
- Monochromatic palette
- No embellishment
- Clean, simple lines
- Enormous sizes
- Stark, bleak, and heavy in appearance
Does Brutalism Follow a Philosophy?
"Although Brutalism doesn't have a formal philosophy, some architects and critics have associated certain principles with the style," Parrish explains. "One common interpretation is that it showcases a sense of honesty in design, where the materials used are left bare and the function of the structure is clearly expressed. One way to interpret this method is that it involves the avoidance of embellishments found in modernism and instead emphasizes the innate properties of materials such as concrete."
Even though it tries to be the opposite, Brutalism has close ties with modernism since they both focus on "honesty" through the natural appearance of shapes. But, when Brutalism emerged, it was supposed to be a contrast to the more embellished modernist aesthetic by being more subdued, elevating functionality over ornamental construction, and keeping this purpose at the heart of its philosophy.
Famous Examples of Brutalist Design
Habitat 67 – montreal, canada.
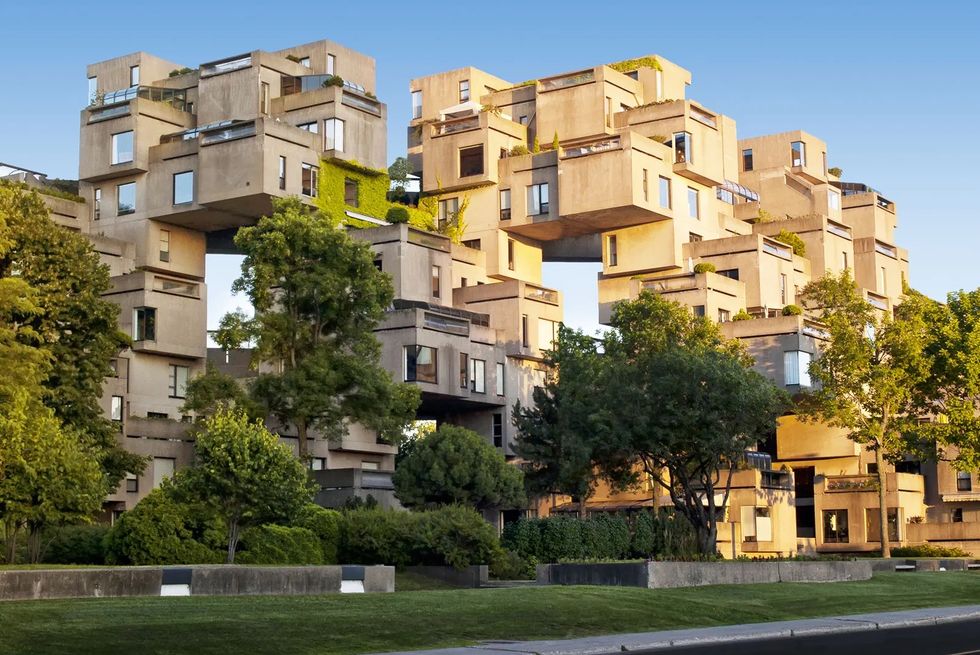
Designed by Moshe Safdie, an Israeli-Canadian architect, Habitat 67 epitomizes Brutalist design. Looking at the complex, you immediately notice the boxy appearance that creates a pop-out illusion on a vast, large scale.
Parrish says the housing complex was built as an experimental housing complex for Expo 67 and combines elements of Brutalist architecture with modular construction. "Habitat 67 is considered a Brutalist design due to its raw concrete exterior, geometric form, functionality over form, lack of ornamentation, and robustness. These features align with the key principles of Brutalist architecture, making Habitat 67 an iconic example of this style."
The Barbican Centre – London, England
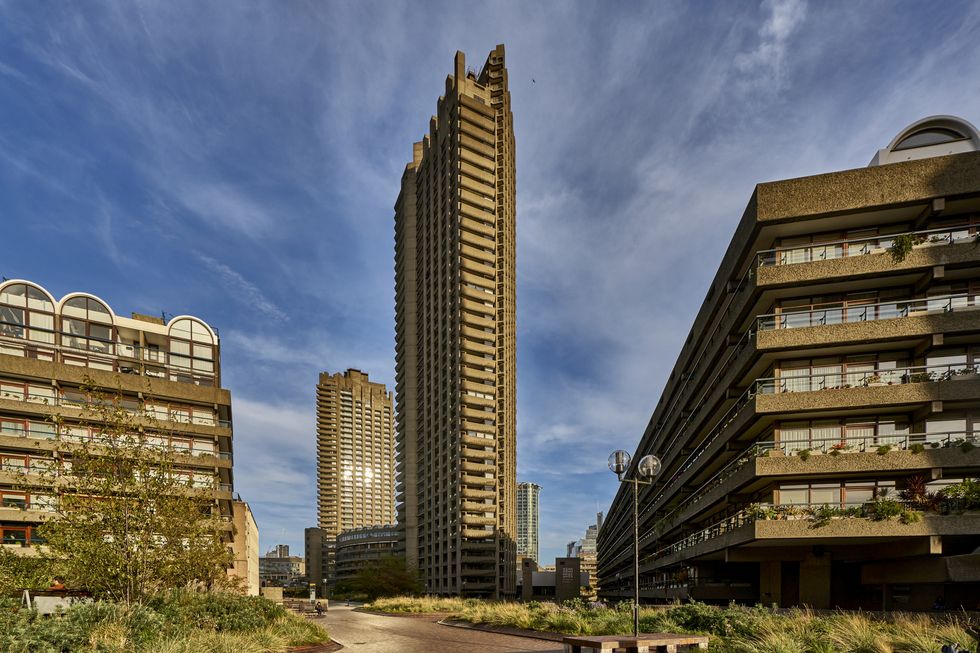
" The Barbican Centre in London is an excellent example of Brutalism in practice," says Rogers of the performing arts space. "Walking around the Barbican, you see many different applications of concrete, from the grandiose to the fine details. Imposing round columns that support a floating pavilion overhead are grounded in a brick pavilion, while protruding balconies formed from high-aggregate concrete cantilever out to shade parts of the park."
Geisel Library – San Diego, California
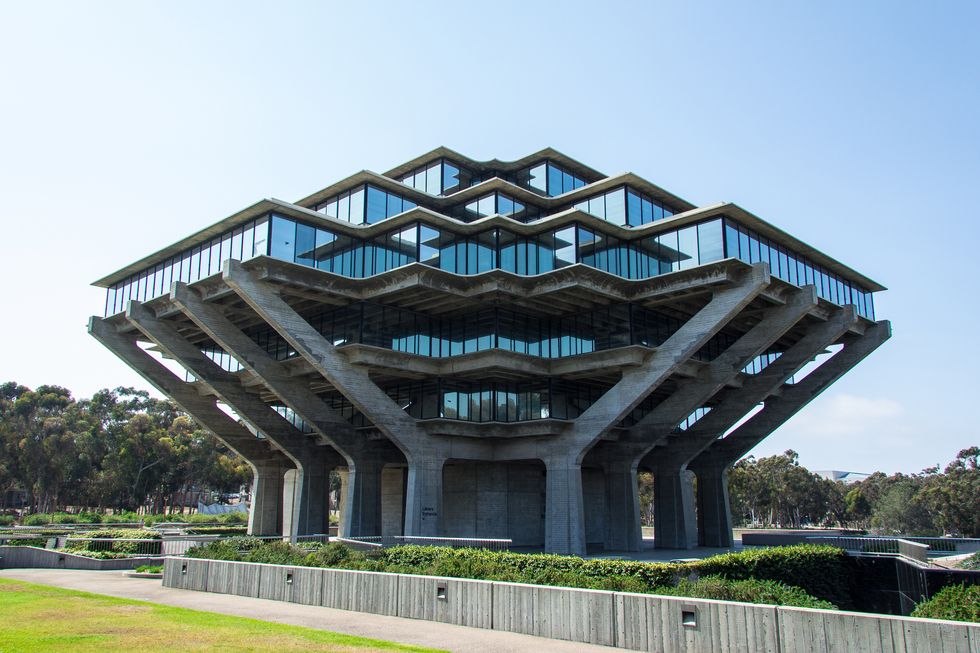
On the campus of University of California San Diego sits the stunning Geisel Library , which is easily identifiable as a Brutalist building. Constructed predominantly of concrete, the building contains tiers of floor-to-ceiling windows. Stepping up close to the library, you feel the looming presence Brutalist buildings can evoke.
Marina City – Chicago, Illinois
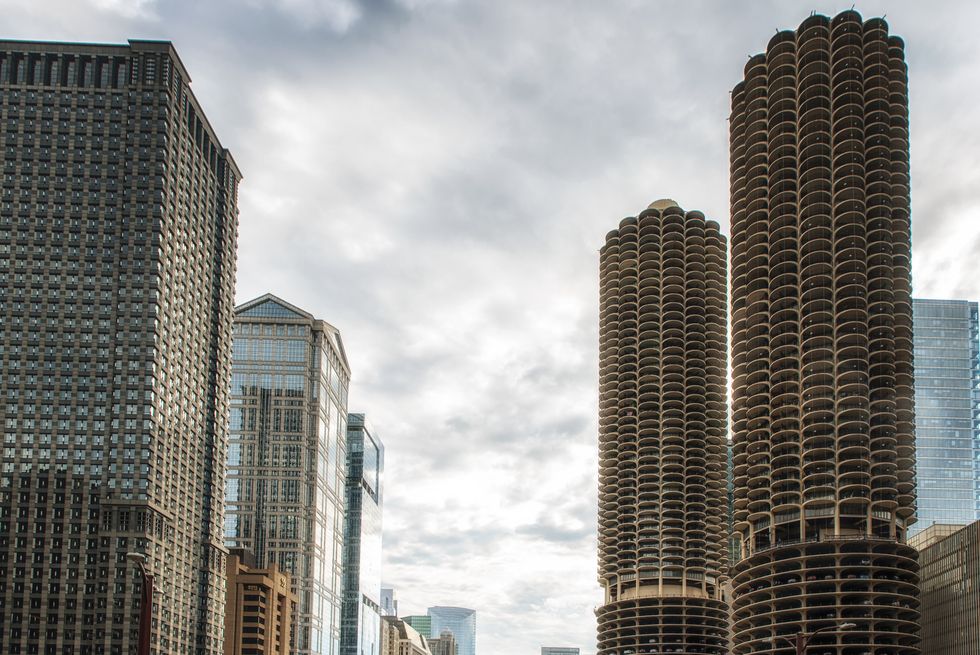
The scallops of these twin towers are the instant eye-catchers on these Brutalist buildings, which are also reminiscent of the Art Deco style . The apartment complex has 900 units, each with its own balcony.
Boston City Hall – Boston, Massachusetts
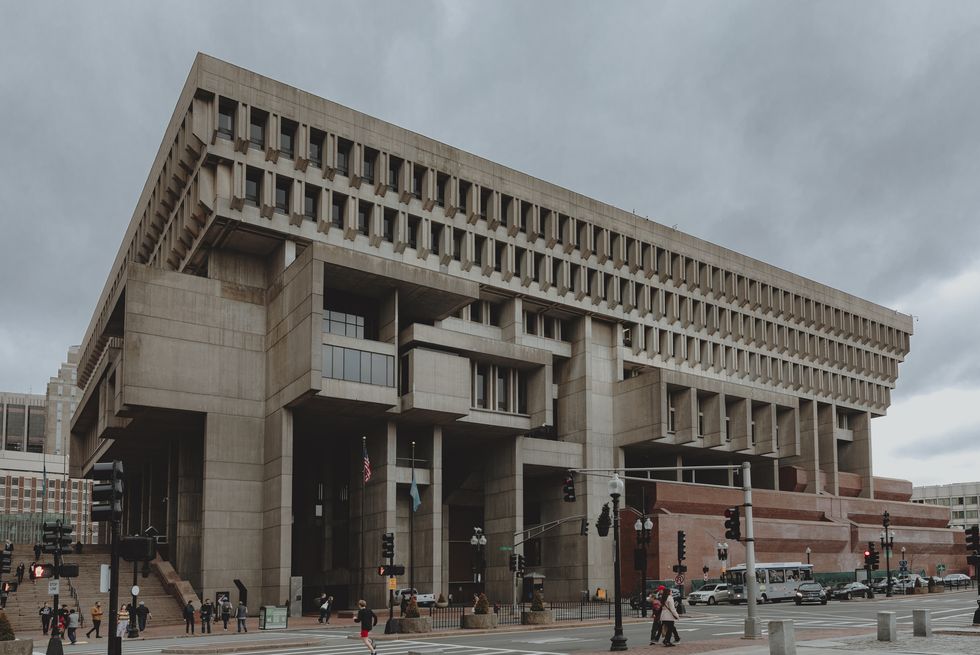
Another famous example of Brutalist design is Boston City Hall , which follows the style inside and out with its intricate concrete construction on a large scale. The only relief is the small line of windows and elevated walkways.
Wotruba Church – Vienna, Austria
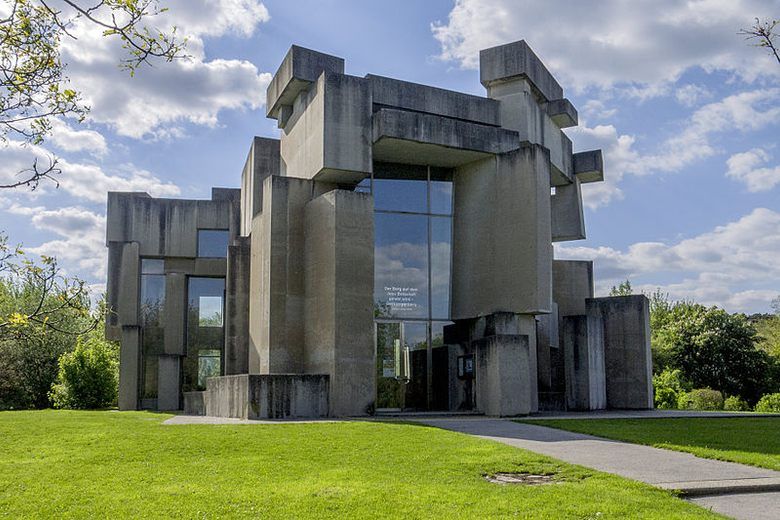
This stunning church designed by Fritz G. Mayr was built in 1976 and is one of the most popular Brutalist buildings. Wotruba Church showcases blocks of a variety of sizes but still details the concrete predominately used in this style. With the variance in shape sizes, this building adds an element of artistic value for an interesting visual.
Why Is It Called Brutalism?
"Funny enough, it has nothing to do with the criticism of the style as being "brutal," Rogers says, adding that brutalism derives from the French phrase béton brut , which translates as "raw concrete."
Why Was Brutalism So Controversial?
Architecture and interior design may be subjective, but Brutalism has generated perhaps more than its fair share of controversy, which led to it falling out of fashion in the 1980s.
"This architectural style began to decline in the 1970s and 1980s due to the high maintenance cost, and many at that time saw this style as ugly and oppressive,” says Liz Goldberg, founder and creative director of CAROLYNLEONA , a design firm in Raleigh, North Carolina. "It can be associated with poverty, such as public housing, and often large structures that highlight function over form."
Other than its ties to poverty associated with the government housing needs, Tyler Markham of the home decor and lighting company Regina Andrew Detroit says its functionality contributed to the widespread dismissal. "The public tended to dislike it as Brutalist buildings weathered easily due to the concrete facades and looked 'cold' in appearance. Not only that, but the structures themselves were prone to vandalism and damage due to their blank-canvas walls and large expanses of untouched space. The surfaces were often covered in moss, rust stains from steel bars, and graffiti."
Is Brutalism Still Popular Today?
We haven't seen the last of Brutalism, says Pixel Design Collaborative cofounder Maria Gossett. "Brutalism is undeniably having a moment," she says. "I think this is due, in part, to the more prevalent use of industrial materials in spaces. We are all much more comfortable and familiar with concrete as a medium, and there is something to the lack of frills and decorations that makes the style feel honest."
Parish agrees and adds that the full-circle moment we're seeing in architecture and interior design today owes to the functionality and ties to urban living of the past. "Many Brutalist buildings were designed with a strong emphasis on public spaces and communal living, which align with contemporary concerns about sustainability and urban planning. By prioritizing the needs of the community, Brutalist architects laid the groundwork for modern-day sustainable urban planning."
Working on a design project? Let us help !
Follow House Beautiful on Instagram and TikTok .
Design School

Slow Decorating Is the New Impulse Purchasing
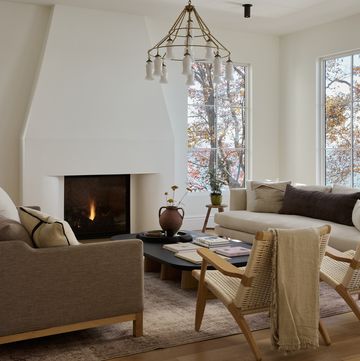
The Essential Guide to Bauhaus Design
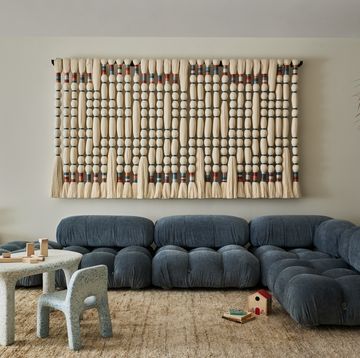
The Art of Designing for a Sensory Sensitivity
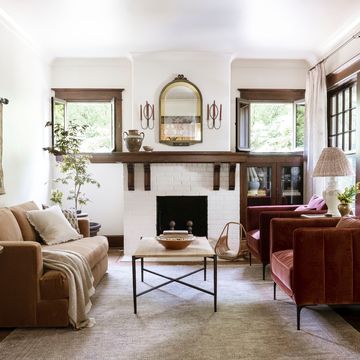
How to Place a Rug in Every Room of Your House

How to Style Your Bookcase Like a Designer
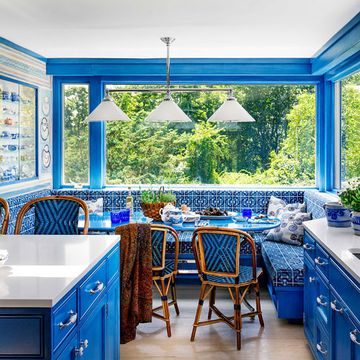
How to Pick the Right Paint Finish for Every Room
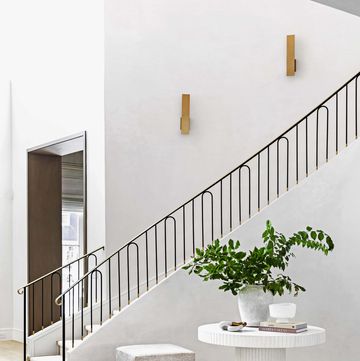
Is a Foyer Different From an Entryway?
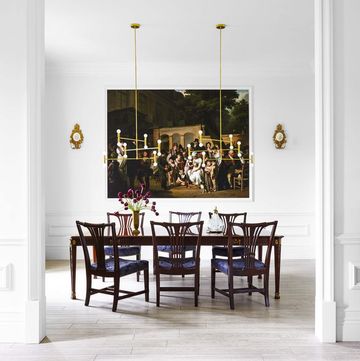
70 Genius Decorating Tips From Interior Designers
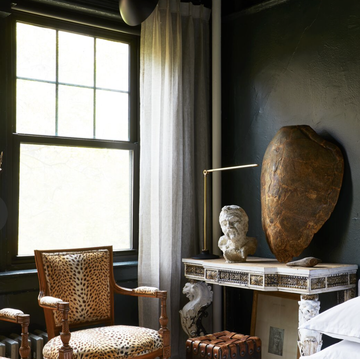
How to Feng Shui Your Home
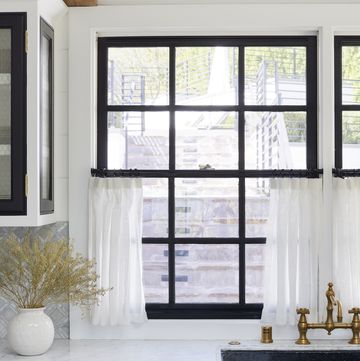
How to Choose the Right Curtain Length
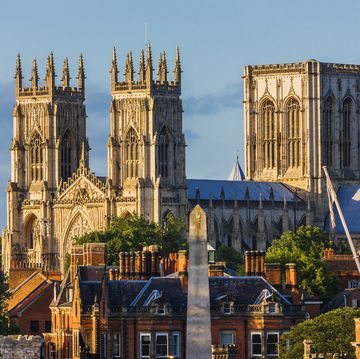
A Design Lover's Guide to Gothic Architecture

Ten brutalist Welsh buildings with "sculptural qualities"
A crematorium clad in ribbed concrete and a geometric university bell tower feature in this roundup of 10 brutalist buildings photographed by Simon Phipps for his Brutal Wales book .
Phipps' visual exploration of modernism in Wales follows six other publications by the London-based artist capturing post-war architecture in Britain, including Brutal North and Brutal London.
"All of the images in the book are in black and white because that is the way I approach architectural photography," Phipps told Dezeen.
"I'm interested in the sculptural qualities of each building and the ways in which light and shade articulate them," he continued.
Brutalist Italy book showcases "sometimes surprising" concrete architecture
Alongside the raw imagery of more than 60 buildings, the book includes an introduction by social historian John Gringrod and an essay by photography professor Mark Durden , with explanatory texts in both Welsh and English throughout.
For Phipps, the book aims to recalibrate the undervalued history of modernism in both a local and international context.
"I noticed a very clear dichotomy between the quality, ambition and vision of the buildings I encountered and the general sense of apathy towards them," Phipps explained.
Eight brutalist homes in Latin America
"There are a handful of Welsh modernist structures that have been listed and recognised for what they are, but so many have been dismissed, neglected, forgotten and even demolished," he continued.
"Post-war modernist architecture contributes to the fabric of our towns and cityscapes. It provides an important stepping-stone between the pre-war period and the modern urban areas we live in today. We ignore it at our peril because it very much adds to the richness of our experience of urbanism."
Read Phipps 10 highlights from Brutal Wales below:
Trawsfynydd Nuclear Power Station, Eryri National Park, by Sir Basil Spence (1963)
"Located on the edge of Trawsfynydd Lake within Snowdonia National Park, this stands as the sole inland nuclear power station in the United Kingdom. Built between 1959 and 1963 according to plans by Basil Spence, Blocks A and B housed the Magnox reactors and were intended to reference the look and feel of medieval castles.
"Remarkably, they do seem to sit as comfortably in the landscape as a nuclear reactor can. Trawsfynydd was decommissioned in 1993 and is currently undergoing a gradual dismantling process, with the goal of restoring the pre-nuclear landscape by 2083."
Flintshire County Hall, Mold, by Robert Harvey (1968)
"According to North Wales Live , Flintshire's County Hall has been named as one of the 'biggest eyesores' in the UK. So much of an eyesore that in 2020 the rear wings to the complex were unceremoniously demolished.
"Sitting in the open countryside of Flintshire, the building's elevations are inventively articulated by an alternating grid of heavily cast concrete window apertures, which bring a strong graphic quality to an otherwise minimal facade."
Margam Crematorium, Port Talbot, by FD Williamson & Associates (1969)
"Cremation became a more readily adopted practice in post-war Wales, as conservative attitudes towards funerary that prevailed before the war fell away. The design of crematoria at this time enjoyed a certain freedom from established architectural traditions, leading to the creation of remarkably creative complexes.
"Margam Crematorium in Mid-Glamorgan – by FD Williamson & Associates of Porthcawl – sits in beautifully landscaped grounds and is a stunning ensemble of geometric forms in ribbed, rusticated concrete. The composition is further enhanced by the varied angles of mono-pitched roofs and flashes of intense colour from the stained glass in the chapels."
Margam Steel Works, Port Talbot, by Percy Thomas (1951)
"In 1946, the Directors of the newly established Steel Company of Wales enlisted Percy Thomas as their consulting architect and the vast Abbey steel works at Port Talbot were set out to the designs of the Percy Thomas Partnership. This technological giant, a showcase for the newly nationalised heavy industries, came online in 1951.
"The long mills, blast furnaces, new deep harbour, various ancillary blocks, water towers and coke plants of this site exemplified a pioneering approach to industrial architecture, derived from highly functional planning."
Brambell Building, Bangor University, by Percy Thomas (1969)
"One of only a handful of examples of post-war architecture in a city otherwise full of Victorian stone, the Brambell Building – providing laboratories for the Zoology department of Bangor University – was built in 1969 to the designs of the Percy Thomas Partnership.
"Regular concrete columns stride along the elevations, linking the strong horizontals of its inverted ziggurat form and lending the building a somewhat classical air. The building's design draws stylistic parallels with Boston City Hall (1968) by Kallmann, McKinnell & Knowles, though on a more modest scale, befitting a cathedral city in north Wales."
George Street Bridge, Newport, by Mott, Hay and Anderson (1964)
"George Street Bridge – a major civil engineering structure across the River Usk in Newport – was the first example of a cable-stayed cantilever construction bridge in the United Kingdom.
"The structure employs 13,850 feet of galvanised locked coil three inch wire rope. This rope passes through the 165-foot-high concrete towers to the anchor spans below."
Port Talbot Bypass J39 to J41 (1966)
"Opened in 1966, the 4.5 mile stretch of motorway that forms the Port Talbot Bypass was a major intervention in the urban fabric of the town. Its construction involved the demolition of three chapels and more than 200 houses, so that the motorway could be raised 15 metres above the roof tops.
"Sitting atop serried rows of concrete piloti, the dual carriageway forms a roof and creates the feeling of an extended concrete cathedral below. The cathedral knave slices through the streets and buildings of Port Talbot, forming a continuous and sweeping backdrop that defines the town's visual landscape."
West Glamorgan County Hall , Swansea, by C W Quick (1982)
"Overlooking Swansea Bay, this imposing concrete-framed Brutalist megastructure rises to four and five storeys and features continuous bands of glazing that contrast with deep-washed calcined flint pre-cast panels above and below.
"The council chamber is articulated on the exterior as it projects outwards above the entrance and a series of stair towers form hubs into which the various wings of the building plug.
"The structure's fabric and form were determined by its prestigious seaside location. The interior of the building, characterised by in situ concrete and glinting modernist chandeliers, remains largely intact, adding to its distinctive character."
The Crown Buildings, Cathays Park, Cardiff, by Alex Gordon and Partners (1979)
"One of the most renowned post-war government structures, the Welsh Office, or CP2, was constructed between 1972 and 1979, to the designs of Alex Gordon and Partners.
"This building stands as a strikingly monumental addition to Cathays Park, but it also blends with its surroundings by maintaining a consistent height with neighbouring structures. Its overall design pays homage to the massing and outlines reminiscent of contemporary American architecture."
Bell Tower (La Campanile), Aberystwyth University, by Dale Own (1970)
"The Bell Tower or La Campanile is situated on a concourse which also holds the Great Hall and the University Library. Completed in 1970, and designed by Dale Owen, the whole ensemble is arguably one of the Percy Thomas Partnership's finest contributions to the architecture of Wales.
"It was awarded the RIBA Gold Medal in 1972. In 2003, the Bell Tower was joined by 'La Scala', an award-winning sculpture by Ben Pimlott, that functions as both a large-scale artwork, and as seating for formal or informal use."
The post Ten brutalist Welsh buildings with "sculptural qualities" appeared first on Dezeen .
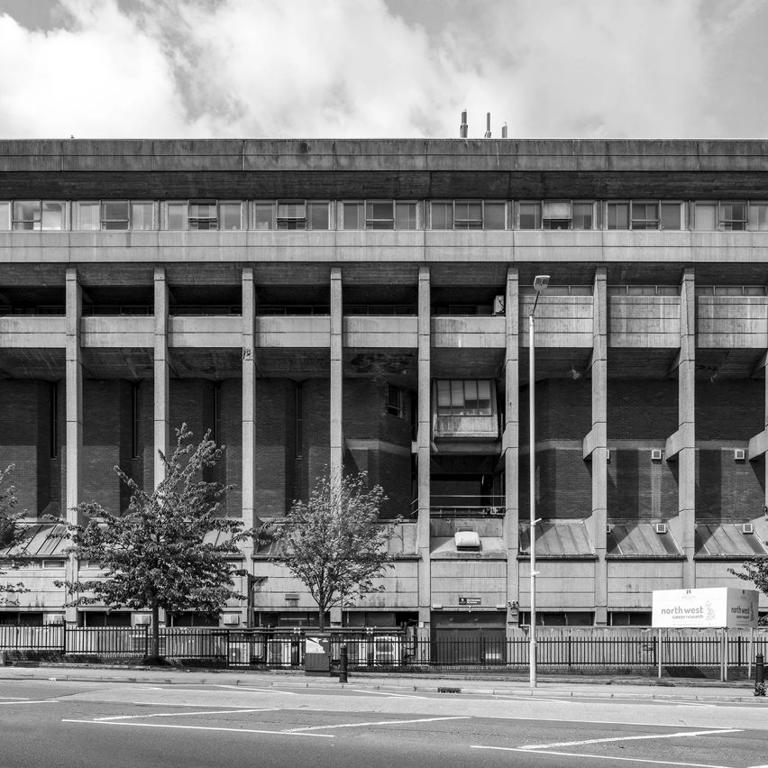

IMAGES
VIDEO
COMMENTS
5. Barbican Centre and Estate. Saving the best until last, you can't miss the Grade II-listed Barbican Centre, which is Europe's largest multi-arts and conference venue and one of London's best examples of Brutalist architecture. It was developed from designs by architects Chamberlin, Powell and Bon as part of a utopian vision to ...
Full description. See London's most significant Brutalist landmarks with a walking tour. Loved by some, loathed by others, see rugged urban fortresses which serve excellent examples of Brutalism, the most striking and dramatic architectural style of the 60s and the 70s. Explore the central neighborhoods of London with your guide.
Ernӧ Goldfinger's uncompromising high rise, Trellick Tower looms over Ladbroke Grove. Completed in 1972, the 31-storey tower is one of London's best-known (and by some, most reviled) Brutalist buildings. The unique design combines a main block of social housing with a service tower, connected via covered walkways every three floors.
For us, the 'best' residential example of Brutalist architecture in London has to be Alexandra and Ainsworth Estate in the London borough of Camden. This brutalist London housing estate is such a surreal place to walk around (almost slightly 'unworldly), that it feels like no other housing estate in London. Comprising over 500 apartments ...
The walking tour showcases some of the notable Brutalist buildings in Central London. Brutalist architecture, known for its use of raw concrete and bold geometric forms, has had a significant impact on urban planning. These buildings, with their imposing facades and stark design, have sparked both admiration and controversy.
But why not also buy your own brutalist London map, so you can conduct your own tours whenever the mood strikes. Which is, presumably, 24/7. Which is, presumably, 24/7. Last Updated 30 August 2023
5. Dawson's Heights - Kate Macintosh. Dawson's Heights in 1973 by Robert Kirkman. Via Wikimedia commons. Dawson's Heights, East Dulwich, is built on top of a hill, offering panoramic views of central London in the distance. Designed by Kate Macintosh, Dawson's Heights was the young architect's first commission.
Trellick Towers. For some a classic, for others an ugly blight on the landscape. Perhaps the most iconic example of Brutalist architecture in London is Trellick Tower by Ernö Goldfinger, a Grade II*-listed block of council flats sitting at the end of Golborne Road in Notting Hill. Consisting of 217 flats across 31 floors, it was completed in 1972.
Discover post-war Brutalist architecture on a guided shared group or private walking tour of Central London. Learn about the history of Brutalism and photograph notable examples. Instant Tickets! Tours & Attractions. en / usd. en / usd. Instant confirmation. Mobile tickets ...
The Barbican Estate is one of London's most iconic and best-known brutalist buildings. Designed by architects Chamberlin, Powell and Bon as a way of transforming an area of London that was heavily bombed in World War Two, it took over ten years to build and was finally opened as an arts centre in 1982. Its exterior may give it the air of a ...
Brutalist Tour. £210.00. Tax included. Shipping calculated at checkout. Add to cart. Walk London's most iconic Brutalist locations, from residential, to office and anything in between. Meet the city's concrete beauties in person and feel, see and touch the roughness that has earned them their reputation while learning the most relevant facts ...
A highly recommended 90 minute architectural tour is available. Trellick Tower Nearest tube: Westbourne Park. ... It's handily located for visiting the many Brutalist buildings in central London ...
MoBA is based at the 'Hall for All' a Community, Heritage and Arts venue in North London which supports creative events, exhibitions, and performance.. The venue is located within the grounds of Acland Burghley School and is an outstanding example of a 1967 Brutalist multi purpose space, hexagonal in plan form and designed by Howell, Killick, Partridge and Amis, one of the country's ...
Discover the vast, bold and brutal Barbican estate on our 90 minute Architecture Tours. Led by our expert guides, the tour takes you across the Barbican Centre and surrounding Brutalist estate. You'll explore the site's little-known nooks and crannies, venturing through criss-crossing highwalks, leafy courts and sweeping crescents, with ...
The Barbican, London's sprawling Brutalist complex was designed in the 1950s and finally completed in 1982 by architectural partners with little formal experience outside the academy. Composed of three towers, terrace blocks and elevated gardens, the complex is almost entirely raised above the city on a concrete podium.
The post-war architectural style, characterised by block-like forms usually cast in raw concrete or brick, defined an era of architecture in Britain. Intended to provide solutions to the city's housing problem, the Brutalist movement was strongly guided by socialist ideology. Its buildings focus on communal areas, and seek to provide equal ...
London's brutalist architecture is a polarizing topic that divides opinions. The post-war architectural style, characterized by its clean lines and severe ... Brutalist Architecture & History Walking Tour" and "Brutalism for Beginners." It is worth noting that most of these buildings are open to the public, so visitors should take the ...
When completed in 1966, Centre Point represented a beacon of optimism within its original context of a run-down, post-war London, standing out for its avant-garde architecture and engineering. However, it remained underused for years until, in 2010, it was acquired by developer Almacantar, which enlisted Conran and Partners to bring the building into the 21st century.
Ernӧ Goldfinger's uncompromising high rise, Trellick Tower, looms over Ladbroke Grove and serves as a reminder of the housing difficulties facing Britain after World War II - where building upwards was the answer to the lack of space on the ground. Finally completed in 1972 after years of building, the 31-storey tower is one of London's ...
Alexandra and Ainsworth Estate. 45 Park Lane. 45 Park Lane, Mayfair, London W1K 1PN Completed Early 1960s Architects Walter Gropius, Richard Llewelyn-Davies and Jeffrey Weeks Style: Modernist. Walter Gropius was the founder of the Bauhaus School in Weimar in 1919 and is widely considered to be one of the pioneers of modernist architecture.
While the quality of their events are top-notch, however, the Barbican estate manages to stir strong opinion from the public in the looks department. Some view it as a triumph of Brutalist architecture and a symbol of post-war urban regeneration, while others see it as an eyesore against the backdrop of London's skyline and a symbol of urban ...
Built on a site that was nearly completely erased during the Blitz, the Barbican Estate is now one of the UK's architectural masterpieces. Regarded worldwide as a showpiece of Brutalist architecture, it was designed by the architects Chamberlain, Powell and Bon in the 1950s. Building work commenced in the 1960s.
Get to know London's architectural treasures on these specialised tours that showcase some of the city's most incredible buildings. Immerse yourself in the Brutalist beauty of the Barbican Centre, delve into the political history of the Houses of Parliament, wander through Kensington Palace's regal gardens, explore centuries-old pubs, or venture into the picturesque Cotswolds.
Learn about the Brutalist design style and Brutalist architecture of the 1950s, 1960s, and 1970s and modern Brutalist design concepts. Search. ... The Barbican Centre - London, England.
A crematorium clad in ribbed concrete and a geometric university bell tower feature in this roundup of 10 brutalist buildings photographed by Simon Phipps for his Brutal Wales book. Phipps' visual ...